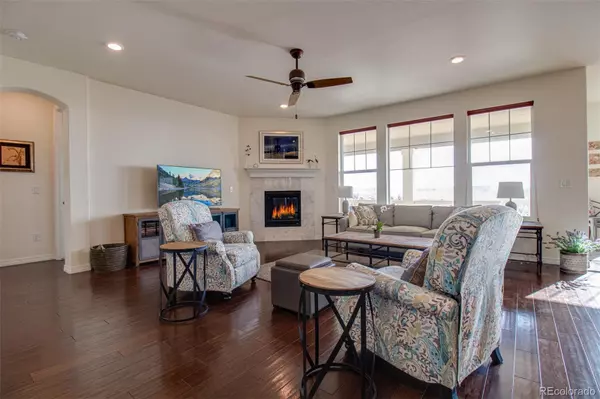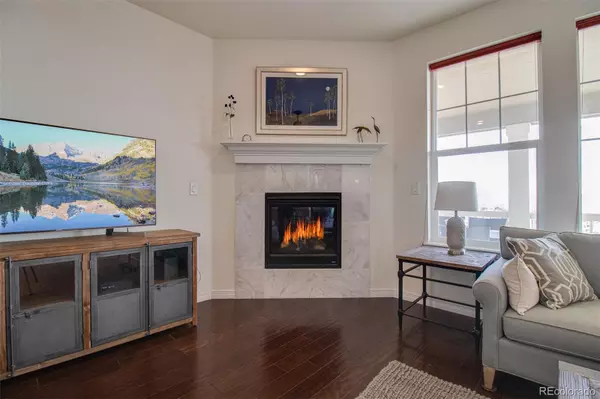$916,000
$859,900
6.5%For more information regarding the value of a property, please contact us for a free consultation.
4 Beds
3 Baths
2,900 SqFt
SOLD DATE : 04/04/2022
Key Details
Sold Price $916,000
Property Type Single Family Home
Sub Type Single Family Residence
Listing Status Sold
Purchase Type For Sale
Square Footage 2,900 sqft
Price per Sqft $315
Subdivision Leyden Rock
MLS Listing ID 1792979
Sold Date 04/04/22
Bedrooms 4
Full Baths 2
Three Quarter Bath 1
HOA Y/N No
Abv Grd Liv Area 1,862
Originating Board recolorado
Year Built 2017
Annual Tax Amount $6,225
Tax Year 2020
Acres 0.17
Property Description
This is the home you've been waiting for in the highly desirable Leyden Rock neighborhood, thoughtfully designed and upgraded in all the right places with views of North Table Mesa and no one behind you. You'll be impressed with all of the features and how meticulously the owner has maintained this ranch-style home. The main level features an open-concept including the family room, dining area, and eat-in kitchen, all with beautiful hardwood floors. The gourmet kitchen is a chef's dream, complete with stainless steel appliances, granite countertops, gas cook-top with hood vent, walk-in pantry, and expansive kitchen island. A cozy fireplace and southern-facing windows further enhance the main living area. There are 3 bedrooms on the main level. The primary suite is elegant with its tray ceiling and 5-piece bath with soaking tub and a large, customized walk-in closet that conveniently leads to the laundry room. The 2 additional bedrooms share a full bath with double sinks. The walk-out basement is partially finished (approx. 1,000 sq ft) with a large family room with a fireplace and plenty of room for a pool table, exercise equipment, and all of your crafts. It also includes a bedroom and bathroom, offering privacy for guests, and over 500 sq ft of unfinished space for storage. Enjoy Colorado living at its finest when you step out from the kitchen to your back deck, completing this home as an entertainer's dream! Not only is the deck expansive but it's also private and is connected to the large concrete patio below that is also accessible from the walkout basement. You'll be impressed with all of this home's features including oversized doors, solar panels (leased), a bench & cubbies in the mudroom, an in-home humidifier and how meticulously the owner has maintained this home. (Most of the furniture is available for purchase.) Don't miss out on this beautiful home!
Location
State CO
County Jefferson
Rooms
Basement Bath/Stubbed, Daylight, Exterior Entry, Finished, Full, Walk-Out Access
Main Level Bedrooms 3
Interior
Interior Features Breakfast Nook, Ceiling Fan(s), Eat-in Kitchen, Five Piece Bath, Granite Counters, High Ceilings, High Speed Internet, Kitchen Island, Primary Suite, Open Floorplan, Pantry, Smoke Free, Walk-In Closet(s)
Heating Active Solar, Forced Air, Natural Gas
Cooling Central Air
Flooring Carpet, Tile, Wood
Fireplaces Number 2
Fireplaces Type Family Room, Great Room
Fireplace Y
Appliance Convection Oven, Cooktop, Double Oven, Dryer, Gas Water Heater, Humidifier, Microwave, Range Hood, Refrigerator, Washer
Exterior
Exterior Feature Balcony
Parking Features Concrete, Dry Walled
Garage Spaces 3.0
Fence Full
Utilities Available Cable Available, Electricity Connected, Internet Access (Wired), Natural Gas Connected
View Mountain(s)
Roof Type Composition
Total Parking Spaces 3
Garage Yes
Building
Lot Description Open Space, Sprinklers In Front, Sprinklers In Rear
Sewer Public Sewer
Water Public
Level or Stories One
Structure Type Stone, Wood Siding
Schools
Elementary Schools Three Creeks
Middle Schools Bell
High Schools Ralston Valley
School District Jefferson County R-1
Others
Senior Community No
Ownership Individual
Acceptable Financing Cash, Conventional, FHA, Jumbo, VA Loan
Listing Terms Cash, Conventional, FHA, Jumbo, VA Loan
Special Listing Condition None
Pets Allowed Cats OK, Dogs OK
Read Less Info
Want to know what your home might be worth? Contact us for a FREE valuation!

Our team is ready to help you sell your home for the highest possible price ASAP

© 2025 METROLIST, INC., DBA RECOLORADO® – All Rights Reserved
6455 S. Yosemite St., Suite 500 Greenwood Village, CO 80111 USA
Bought with Porchlight Real Estate Group
"My job is to find and attract mastery-based agents to the office, protect the culture, and make sure everyone is happy! "







