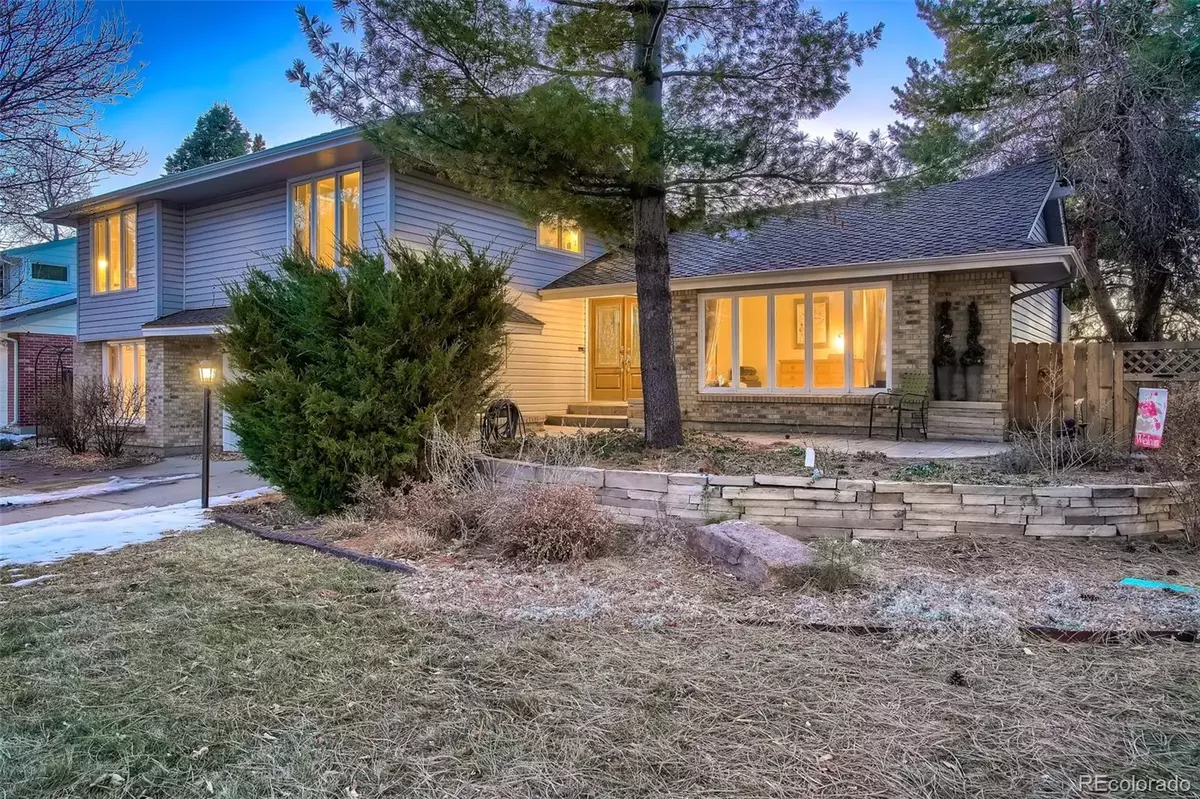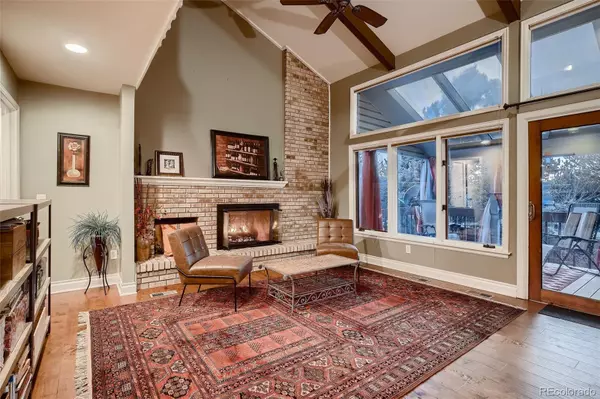$768,000
$839,000
8.5%For more information regarding the value of a property, please contact us for a free consultation.
4 Beds
4 Baths
3,000 SqFt
SOLD DATE : 02/07/2022
Key Details
Sold Price $768,000
Property Type Single Family Home
Sub Type Single Family Residence
Listing Status Sold
Purchase Type For Sale
Square Footage 3,000 sqft
Price per Sqft $256
Subdivision Heritage Village
MLS Listing ID 9993849
Sold Date 02/07/22
Bedrooms 4
Full Baths 1
Three Quarter Bath 3
Condo Fees $1,190
HOA Fees $99/ann
HOA Y/N Yes
Abv Grd Liv Area 2,272
Originating Board recolorado
Year Built 1979
Annual Tax Amount $5,035
Tax Year 2020
Acres 0.18
Property Description
This conveniently located Heritage Village home is the perfect location!!! Close to DTC, Park Meadows, and just a short drive to Denver! This beautiful home sits in a quiet cul-de-sac surrounded by mature trees and landscaping. The spacious family room as you enter the home provides plenty of natural light and would be great for reading a book or having your morning coffee! Enjoy cooking and entertaining on the main level in the Kitchen, Living Room, and Dining Room. Beautiful Master Bedroom upstairs along with 2 other bedrooms. The finished walk out basement has an extra room that could be used as a bedroom. The basement also offers plenty of room for storage, including enclosed storage under the deck and in the crawl space. The spacious two-tiered deck with mountain top views is ideal for entertaining guests or just simply relaxing. Award winning schools within walking distance, along with access to pool and tennis court(s). What an amazing opportunity to live in highly desirable Heritage Village!!!
Seller is offering $3,000 in concessions for paint and repairs of buyers choice.
Location
State CO
County Arapahoe
Zoning 6th Flg
Rooms
Basement Crawl Space, Finished, Walk-Out Access
Main Level Bedrooms 1
Interior
Heating Forced Air
Cooling Central Air
Fireplaces Number 1
Fireplace Y
Appliance Dishwasher, Dryer, Microwave, Oven, Washer
Exterior
Exterior Feature Private Yard
Garage Spaces 2.0
Roof Type Unknown
Total Parking Spaces 2
Garage Yes
Building
Lot Description Cul-De-Sac
Sewer Public Sewer
Water Public
Level or Stories Tri-Level
Structure Type Wood Siding
Schools
Elementary Schools Lenski
Middle Schools Newton
High Schools Littleton
School District Littleton 6
Others
Senior Community No
Ownership Individual
Acceptable Financing Cash, Conventional, FHA, VA Loan
Listing Terms Cash, Conventional, FHA, VA Loan
Special Listing Condition None
Pets Allowed Cats OK, Dogs OK
Read Less Info
Want to know what your home might be worth? Contact us for a FREE valuation!

Our team is ready to help you sell your home for the highest possible price ASAP

© 2025 METROLIST, INC., DBA RECOLORADO® – All Rights Reserved
6455 S. Yosemite St., Suite 500 Greenwood Village, CO 80111 USA
Bought with VICTORY ESTATES
"My job is to find and attract mastery-based agents to the office, protect the culture, and make sure everyone is happy! "







