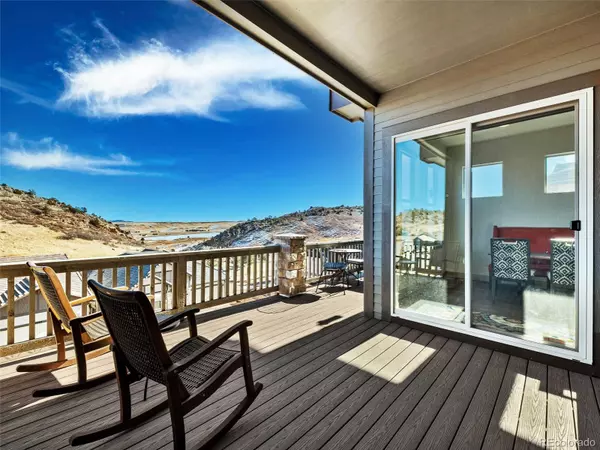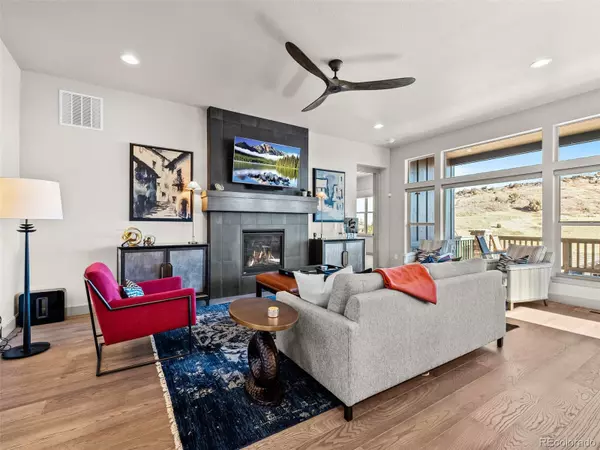$1,350,000
$1,299,000
3.9%For more information regarding the value of a property, please contact us for a free consultation.
4 Beds
4 Baths
3,191 SqFt
SOLD DATE : 02/18/2022
Key Details
Sold Price $1,350,000
Property Type Single Family Home
Sub Type Single Family Residence
Listing Status Sold
Purchase Type For Sale
Square Footage 3,191 sqft
Price per Sqft $423
Subdivision The Ridge At Roxborough Park
MLS Listing ID 3884267
Sold Date 02/18/22
Style Urban Contemporary
Bedrooms 4
Full Baths 2
Half Baths 1
Three Quarter Bath 1
Condo Fees $171
HOA Fees $171/mo
HOA Y/N Yes
Abv Grd Liv Area 1,944
Originating Board recolorado
Year Built 2021
Annual Tax Amount $1,558
Tax Year 2020
Acres 0.15
Property Description
LOCATION! LOCATION! LOCATION! An IMPRESSIVE 3,400 sq/ft WALK-OUT RANCH Backing Mountainous Greenbelt and Vast PICTURESQUE VIEWS of LAKE & TRANQUIL ROCK OUTCROPPINGS …From BOTH LEVELS! Featuring a Magnificent Main Level GREAT ROOM/MASTER SUITE & Open Kitchen Saturated w/Natural Light From 19 Bright View-Facing Windows! A Lavish Walk-out Level Complete w/Stylish Entertainment Bar. Highlights Include: Elegant Extended 6” Plank Flooring*30 sq/ft Central Eat-in Island*28'x28' Walk-out Rec Room*8' Paneled Doors*30' Deep 3-Car Finished Garage*250 sq/ft Trex Deck*250 sq/ft Rear Patio*Custom Brick & Stone Front and Side Patios, a 60' Hand-Crafted Stone Walk-way*20 TREES & SHRUBS and Low Maintenance Hardieboard Siding w/Rustic Stone Wrap! Enjoy Impressive Quality and Detail at Every Turn - Including: Custom Sleek Iron Railings*Plush Premium Carpeting*Stone Textured Tile Flooring*Shiplap Accent Wall*Quartz Countertops*Custom Closet Systems*Remote Controlled Window Coverings and Luxurious Upgraded (Lighting/Fixtures/Hardware/Baseboards/Trim/Appliances/Cabinets & Accessories) Positioned on a Prime VIEW LOT with over $100,000 Exterior Improvements! Inside Gated & Staffed Private Neighborhood Just 1 Block From Arrowhead Golf Course and Very Close to Shops/Eateries/Grocery/Roxborough National Park & Miles and Miles of Trails.
Location
State CO
County Douglas
Rooms
Basement Crawl Space, Finished, Partial, Sump Pump, Walk-Out Access
Main Level Bedrooms 2
Interior
Interior Features Ceiling Fan(s), Eat-in Kitchen, Five Piece Bath, Granite Counters, High Ceilings, Kitchen Island, Primary Suite, Open Floorplan, Pantry, Quartz Counters, Utility Sink, Vaulted Ceiling(s), Walk-In Closet(s), Wet Bar
Heating Forced Air
Cooling Central Air
Flooring Carpet, Tile, Wood
Fireplaces Number 1
Fireplaces Type Gas, Great Room
Fireplace Y
Appliance Bar Fridge, Dishwasher, Disposal, Dryer, Microwave, Oven, Refrigerator, Tankless Water Heater, Washer, Wine Cooler
Exterior
Exterior Feature Fire Pit, Gas Valve, Rain Gutters
Parking Features Concrete, Finished
Garage Spaces 3.0
Utilities Available Cable Available, Electricity Connected, Natural Gas Connected, Phone Connected
View Lake, Mountain(s), Valley
Roof Type Concrete
Total Parking Spaces 3
Garage Yes
Building
Lot Description Landscaped, Master Planned, Sprinklers In Front, Sprinklers In Rear
Foundation Slab
Sewer Public Sewer
Water Public
Level or Stories One
Structure Type Cement Siding, Frame, Stone
Schools
Elementary Schools Roxborough
Middle Schools Ranch View
High Schools Thunderridge
School District Douglas Re-1
Others
Senior Community No
Ownership Corporation/Trust
Acceptable Financing Cash, Conventional, FHA, Jumbo, VA Loan
Listing Terms Cash, Conventional, FHA, Jumbo, VA Loan
Special Listing Condition None
Read Less Info
Want to know what your home might be worth? Contact us for a FREE valuation!

Our team is ready to help you sell your home for the highest possible price ASAP

© 2024 METROLIST, INC., DBA RECOLORADO® – All Rights Reserved
6455 S. Yosemite St., Suite 500 Greenwood Village, CO 80111 USA
Bought with HUFFORD & COMPANY INC
"My job is to find and attract mastery-based agents to the office, protect the culture, and make sure everyone is happy! "







