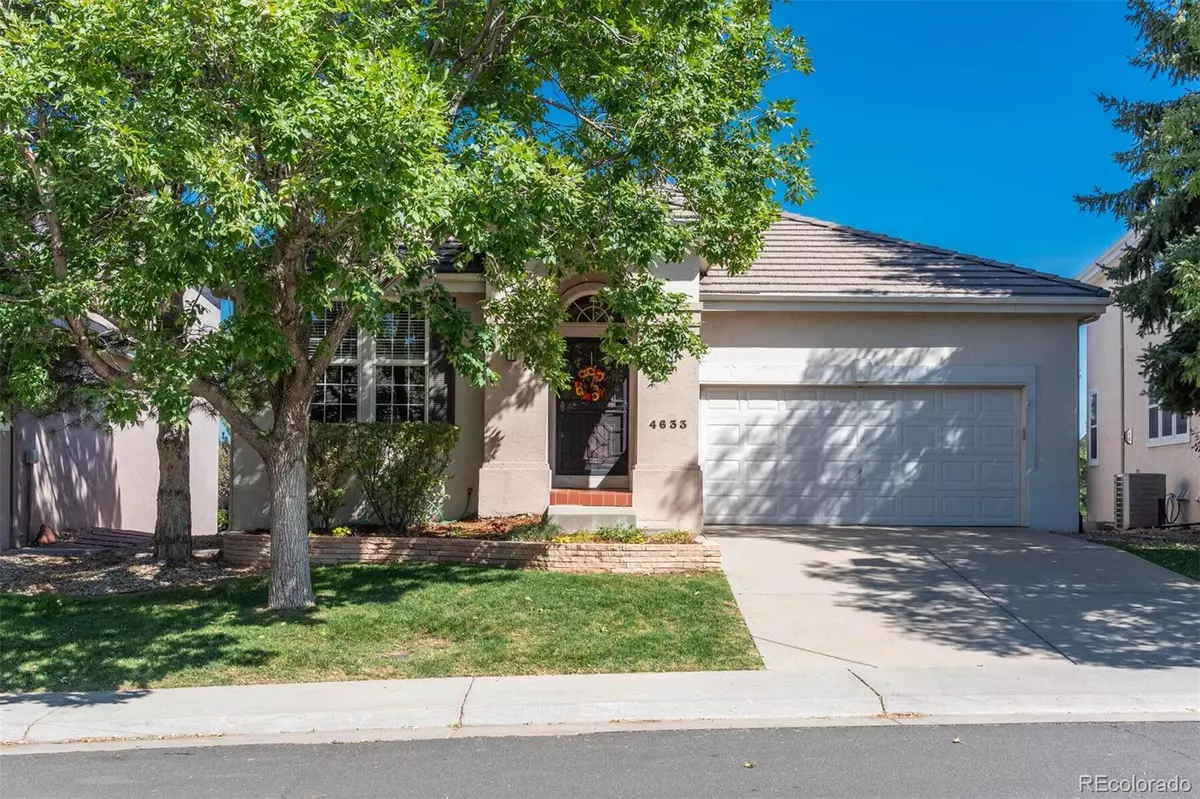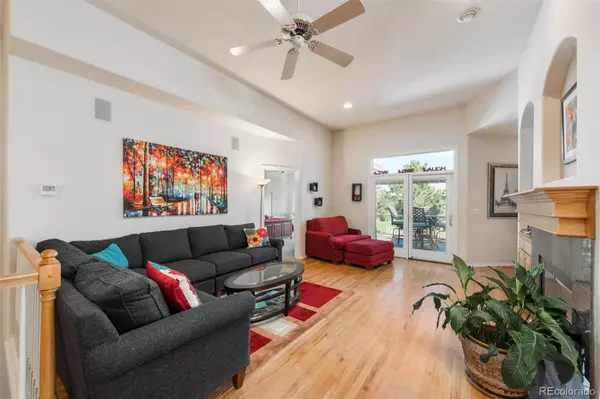$865,000
$875,000
1.1%For more information regarding the value of a property, please contact us for a free consultation.
3 Beds
4 Baths
3,819 SqFt
SOLD DATE : 01/24/2022
Key Details
Sold Price $865,000
Property Type Single Family Home
Sub Type Single Family Residence
Listing Status Sold
Purchase Type For Sale
Square Footage 3,819 sqft
Price per Sqft $226
Subdivision The Fairways
MLS Listing ID 9966587
Sold Date 01/24/22
Style Traditional
Bedrooms 3
Full Baths 2
Half Baths 1
Three Quarter Bath 1
Condo Fees $130
HOA Fees $130/mo
HOA Y/N Yes
Abv Grd Liv Area 2,029
Originating Board recolorado
Year Built 1997
Annual Tax Amount $5,560
Tax Year 2020
Acres 0.14
Property Description
Gorgeous golf course lot! This luxurious ranch style home sits on a private, beautifully landscaped lot along the 14th
fairway of South Suburban Golf Course. The home boasts high ceilings, expansive windows and a bright, open floor plan
with almost 4000 finished square feet. Perfect for those who desire low maintenance, resort style living, the HOA
maintains the front yard, removes snow from the streets, sidewalks and driveways, lawnmowing and the home is just
steps from the community pool and tennis courts. You will enjoy Colorado outdoor living at its finest in the beautiful, low
maintenance backyard. Highlights include a flagstone patio, cascading waterfall, terraced gardens, covered patio and a
Trex deck with golf course views. This outdoor space is surrounded by mature trees, giving it a feeling of privacy and
seclusion.
Location
State CO
County Arapahoe
Rooms
Basement Finished, Full, Walk-Out Access
Main Level Bedrooms 1
Interior
Interior Features Breakfast Nook, Built-in Features, Ceiling Fan(s), Eat-in Kitchen, Entrance Foyer, Five Piece Bath, Granite Counters, High Ceilings, Primary Suite, Walk-In Closet(s), Wet Bar
Heating Forced Air, Natural Gas
Cooling Central Air
Flooring Carpet, Tile, Wood
Fireplaces Number 1
Fireplaces Type Family Room, Gas Log
Fireplace Y
Appliance Convection Oven, Dishwasher, Disposal, Dryer, Microwave, Range, Refrigerator, Self Cleaning Oven, Washer
Exterior
Exterior Feature Garden, Private Yard, Water Feature
Garage Spaces 2.0
Fence Full
Utilities Available Electricity Available, Natural Gas Available
View Golf Course
Roof Type Concrete
Total Parking Spaces 2
Garage Yes
Building
Lot Description Cul-De-Sac, Landscaped, Level, On Golf Course, Sprinklers In Front, Sprinklers In Rear
Sewer Public Sewer
Water Public
Level or Stories One
Structure Type Frame, Stucco
Schools
Elementary Schools Lenski
Middle Schools Newton
High Schools Arapahoe
School District Littleton 6
Others
Senior Community No
Ownership Corporation/Trust
Acceptable Financing Cash, Conventional, Jumbo, Other
Listing Terms Cash, Conventional, Jumbo, Other
Special Listing Condition None
Pets Allowed Yes
Read Less Info
Want to know what your home might be worth? Contact us for a FREE valuation!

Our team is ready to help you sell your home for the highest possible price ASAP

© 2025 METROLIST, INC., DBA RECOLORADO® – All Rights Reserved
6455 S. Yosemite St., Suite 500 Greenwood Village, CO 80111 USA
Bought with LIV Sotheby's International Realty
"My job is to find and attract mastery-based agents to the office, protect the culture, and make sure everyone is happy! "







