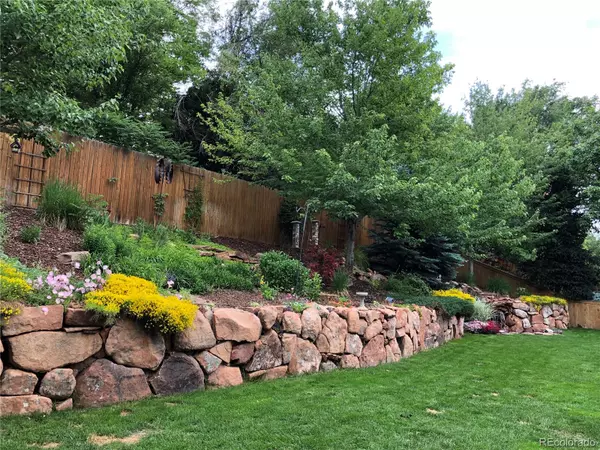$1,200,000
$995,000
20.6%For more information regarding the value of a property, please contact us for a free consultation.
5 Beds
4 Baths
3,735 SqFt
SOLD DATE : 01/06/2022
Key Details
Sold Price $1,200,000
Property Type Single Family Home
Sub Type Single Family Residence
Listing Status Sold
Purchase Type For Sale
Square Footage 3,735 sqft
Price per Sqft $321
Subdivision Cherry Knolls
MLS Listing ID 7148605
Sold Date 01/06/22
Style Mid-Century Modern, Mountain Contemporary, Traditional, Urban Contemporary
Bedrooms 5
Full Baths 2
Half Baths 1
Three Quarter Bath 1
Condo Fees $120
HOA Fees $10/ann
HOA Y/N Yes
Abv Grd Liv Area 2,923
Originating Board recolorado
Year Built 1967
Annual Tax Amount $5,780
Tax Year 2020
Acres 0.23
Property Description
WOW! This home has it ALL! **OVERVIEW & LOCATION: Stunningly remodeled Cherry Knolls five bedroom two-story on oversize lot. Walk to schools, park, Cherry Knolls Swim Club (with included charter membership).
**OUTDOOR: Large, private backyard retreat with waterfall and pond, outdoor fireplace, covered patio area, and extensive professional landscaping. Inviting front porch and front balcony, large storage shed, raised garden beds.
**MAIN LEVEL: Wide-plank wood floors throughout. Expanded eat-in kitchen with quartz countertops, gourmet Sub-Zero, Gaggenau, Thermador appliances including double wall and steam ovens, double beverage drawer, under-counter ice maker, quartz countertops. Open-to-kitchen family room with wood-burning fireplace and heated tile floors. Large dining room with crown moldings that opens to outdoors. Custom features in living room also include new modern fireplace wall with custom tile surround and plantation shutters. Designer powder room.
**UPPER LEVEL: Hardwood floors throughout. Master retreat with stunning master bathroom and his/hers closets. Three additional bedrooms with another remodeled full bathroom.
**BASEMENT LEVEL: Conforming private guest suite with 3/4 bath. Modern, bright home gym (or large recreation room). Laundry and storage areas. **GARAGE: Full two-car with built in storage cabinets and storage loft.
**OTHER: Brand new Amana heating and central AC with smart thermostat, architectural shingle roof, absolutely move-in ready! **VIRTUAL TOUR: Be sure to see the full virtual tour at my.matterport.com/show/?m=2FDCTrxHSeF
or schedule a showing today!
Location
State CO
County Arapahoe
Zoning R-3
Rooms
Basement Finished
Interior
Interior Features Eat-in Kitchen, Primary Suite, Quartz Counters, Smart Thermostat
Heating Forced Air
Cooling Central Air
Flooring Tile, Wood
Fireplaces Number 3
Fireplaces Type Family Room, Living Room, Outside, Wood Burning
Fireplace Y
Appliance Bar Fridge, Convection Oven, Cooktop, Dishwasher, Double Oven, Dryer, Gas Water Heater, Range, Refrigerator, Washer
Exterior
Exterior Feature Balcony, Barbecue, Fire Pit, Gas Grill, Private Yard, Water Feature
Garage Spaces 2.0
Fence Full
Utilities Available Cable Available, Internet Access (Wired), Natural Gas Connected
Roof Type Architecural Shingle, Composition
Total Parking Spaces 4
Garage Yes
Building
Lot Description Irrigated, Landscaped, Level, Many Trees
Sewer Public Sewer
Water Public
Level or Stories Two
Structure Type Brick, Frame, Wood Siding
Schools
Elementary Schools Sandburg
Middle Schools Newton
High Schools Arapahoe
School District Littleton 6
Others
Senior Community No
Ownership Individual
Acceptable Financing Cash, Conventional, Jumbo, Other
Listing Terms Cash, Conventional, Jumbo, Other
Special Listing Condition None
Read Less Info
Want to know what your home might be worth? Contact us for a FREE valuation!

Our team is ready to help you sell your home for the highest possible price ASAP

© 2025 METROLIST, INC., DBA RECOLORADO® – All Rights Reserved
6455 S. Yosemite St., Suite 500 Greenwood Village, CO 80111 USA
Bought with Kentwood Real Estate Cherry Creek
"My job is to find and attract mastery-based agents to the office, protect the culture, and make sure everyone is happy! "







