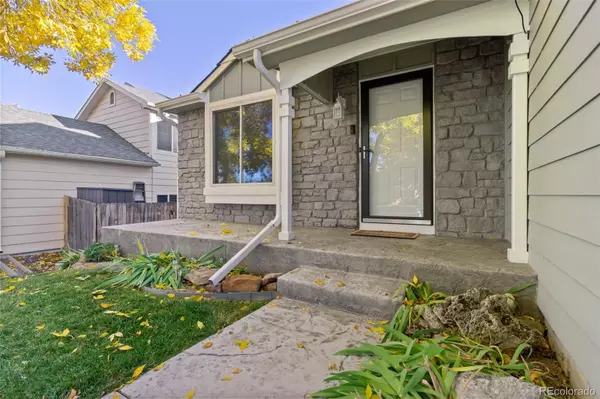$600,000
$550,000
9.1%For more information regarding the value of a property, please contact us for a free consultation.
4 Beds
3 Baths
1,862 SqFt
SOLD DATE : 12/30/2021
Key Details
Sold Price $600,000
Property Type Single Family Home
Sub Type Single Family Residence
Listing Status Sold
Purchase Type For Sale
Square Footage 1,862 sqft
Price per Sqft $322
Subdivision Foothill Green
MLS Listing ID 8523944
Sold Date 12/30/21
Bedrooms 4
Full Baths 1
Three Quarter Bath 2
Condo Fees $348
HOA Fees $29/ann
HOA Y/N Yes
Abv Grd Liv Area 1,399
Originating Board recolorado
Year Built 1993
Annual Tax Amount $2,416
Tax Year 2020
Acres 0.1
Property Description
Turn-key Littleton home with room for everyone! This recently updated, 4 bedroom, 3 bathroom home has new carpet throughout, all new plumbing, viking cooktop, maple cabinets with soft-close drawers, double ovens, A/C, front and back irrigation, granite counter tops in the updated kitchen and updated bathrooms, cherry hardwood floors in the kitchen, closet space galore, cement-board siding, 2 car attached garage, and proximity to everything you need while still being in a quiet neighborhood. Sellers have updated almost everything in this home in the last 10 years. A pre-listing inspection was conducted so contact your agent or the listing agent for a copy of the report. The furnace was just cleaned, serviced and found to be a great shape. Come see this home in person on Saturday, December 11th from 10am to 2pm. You will be happy you did!
Location
State CO
County Jefferson
Zoning P-D
Rooms
Basement Finished
Main Level Bedrooms 1
Interior
Heating Forced Air
Cooling Central Air
Fireplace N
Appliance Dishwasher, Double Oven, Dryer, Gas Water Heater, Microwave, Range, Range Hood, Refrigerator, Self Cleaning Oven, Washer
Laundry In Unit
Exterior
Exterior Feature Private Yard, Rain Gutters
Parking Features Asphalt
Garage Spaces 2.0
Fence Full
Utilities Available Electricity Connected, Internet Access (Wired), Natural Gas Connected, Phone Connected
Roof Type Composition
Total Parking Spaces 5
Garage Yes
Building
Sewer Public Sewer
Water Public
Level or Stories Multi/Split
Structure Type Frame
Schools
Elementary Schools Powderhorn
Middle Schools Summit Ridge
High Schools Dakota Ridge
School District Jefferson County R-1
Others
Senior Community No
Ownership Individual
Acceptable Financing 1031 Exchange, Cash, Conventional, FHA, VA Loan
Listing Terms 1031 Exchange, Cash, Conventional, FHA, VA Loan
Special Listing Condition None
Read Less Info
Want to know what your home might be worth? Contact us for a FREE valuation!

Our team is ready to help you sell your home for the highest possible price ASAP

© 2024 METROLIST, INC., DBA RECOLORADO® – All Rights Reserved
6455 S. Yosemite St., Suite 500 Greenwood Village, CO 80111 USA
Bought with H & H Family Real Estate
"My job is to find and attract mastery-based agents to the office, protect the culture, and make sure everyone is happy! "







