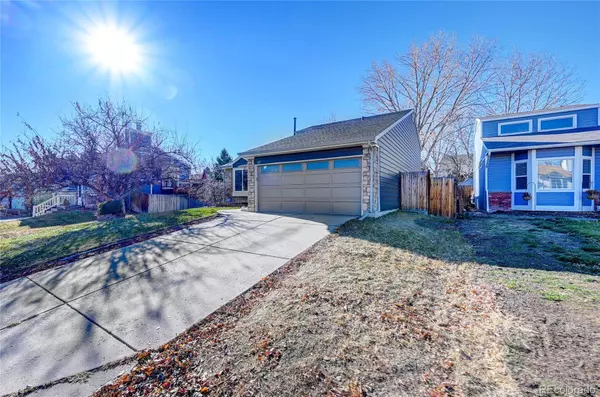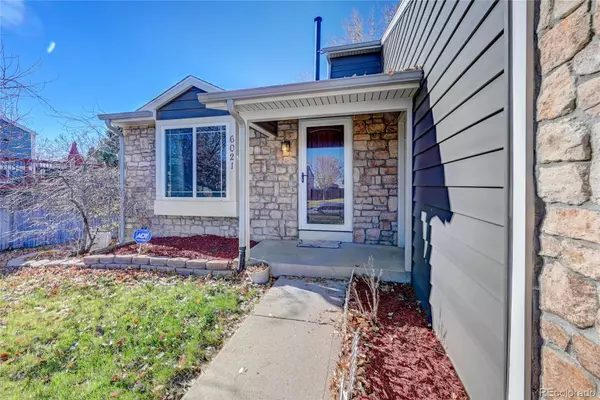$531,000
$490,000
8.4%For more information regarding the value of a property, please contact us for a free consultation.
3 Beds
2 Baths
1,368 SqFt
SOLD DATE : 12/20/2021
Key Details
Sold Price $531,000
Property Type Single Family Home
Sub Type Single Family Residence
Listing Status Sold
Purchase Type For Sale
Square Footage 1,368 sqft
Price per Sqft $388
Subdivision Powderhorn
MLS Listing ID 7094994
Sold Date 12/20/21
Style Contemporary
Bedrooms 3
Full Baths 1
Three Quarter Bath 1
HOA Y/N No
Abv Grd Liv Area 1,368
Originating Board recolorado
Year Built 1987
Annual Tax Amount $2,453
Tax Year 2020
Acres 0.17
Property Description
Light and bright home in Powderhorn, ready for your personal touch! As you enter into the great room, you'll notice the new flooring, vaulted ceilings and fresh paint. The kitchen opens right into the great room and includes an eat-in space for your table. Newer stainless steel appliances. The family room is also open to the kitchen and provides a cozy space to relax in front of the wood burning fireplace. The upper level features the main bedroom as well as another good sized bedroom and full bath. The downstairs holds the third bedroom and a 3/4 bath. Large unfinished basement provides options for storage or you can finish it suit your needs. Fantastic back yard with a large deck and trees for privacy. The yard has automatic sprinklers. This home has new windows (2017), new siding (2019), and new roof (2021) so you don't have to worry about the big stuff! The home is ready for some updates and has great comps for updated homes in the area.
Location
State CO
County Jefferson
Zoning P-D
Rooms
Basement Unfinished
Interior
Interior Features Eat-in Kitchen, Open Floorplan, Vaulted Ceiling(s)
Heating Forced Air, Natural Gas
Cooling Central Air
Flooring Carpet, Laminate
Fireplaces Number 1
Fireplace Y
Appliance Dishwasher, Dryer, Microwave, Oven, Range, Refrigerator, Washer
Exterior
Exterior Feature Private Yard
Garage Spaces 2.0
Fence Full
Roof Type Composition
Total Parking Spaces 2
Garage Yes
Building
Foundation Slab
Sewer Public Sewer
Water Public
Level or Stories Three Or More
Structure Type Frame
Schools
Elementary Schools Powderhorn
Middle Schools Summit Ridge
High Schools Dakota Ridge
School District Jefferson County R-1
Others
Senior Community No
Ownership Individual
Acceptable Financing Cash, Conventional, FHA, VA Loan
Listing Terms Cash, Conventional, FHA, VA Loan
Special Listing Condition None
Read Less Info
Want to know what your home might be worth? Contact us for a FREE valuation!

Our team is ready to help you sell your home for the highest possible price ASAP

© 2024 METROLIST, INC., DBA RECOLORADO® – All Rights Reserved
6455 S. Yosemite St., Suite 500 Greenwood Village, CO 80111 USA
Bought with Freedle and Associates LLC
"My job is to find and attract mastery-based agents to the office, protect the culture, and make sure everyone is happy! "







