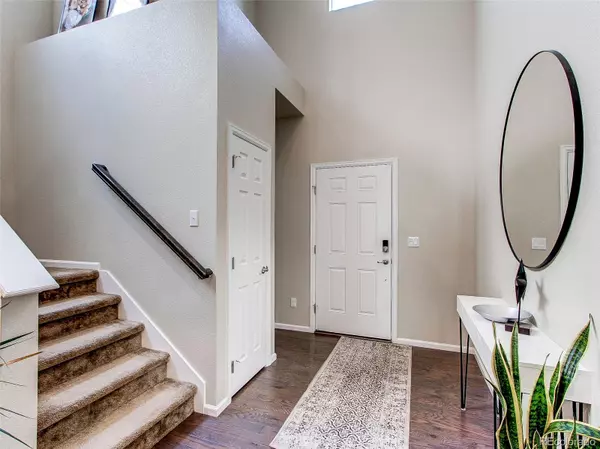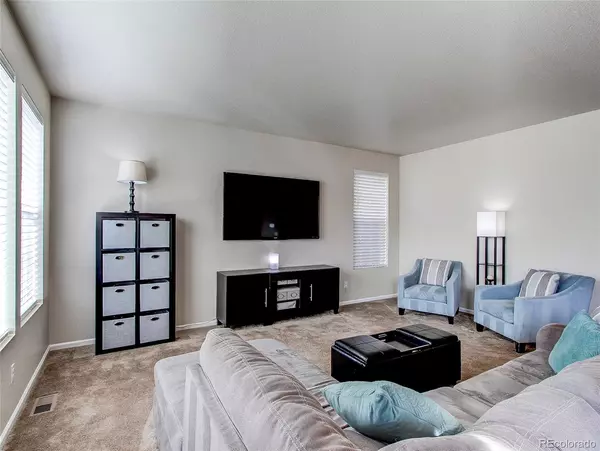$671,000
$674,990
0.6%For more information regarding the value of a property, please contact us for a free consultation.
4 Beds
4 Baths
2,574 SqFt
SOLD DATE : 01/04/2022
Key Details
Sold Price $671,000
Property Type Single Family Home
Sub Type Single Family Residence
Listing Status Sold
Purchase Type For Sale
Square Footage 2,574 sqft
Price per Sqft $260
Subdivision Trails Edge
MLS Listing ID 8037800
Sold Date 01/04/22
Bedrooms 4
Full Baths 2
Half Baths 1
Three Quarter Bath 1
Condo Fees $70
HOA Fees $70/mo
HOA Y/N Yes
Abv Grd Liv Area 2,574
Originating Board recolorado
Year Built 2018
Annual Tax Amount $4,234
Tax Year 2020
Acres 0.1
Property Description
Like New 4 bedroom, 4 bathroom plus loft and office home, backing to open space in highly desired Cherry Creek School District, with an ideal location near Denver Tech Center, quick highway access and cherry creek trail. A dramatic entry invites you into this warm home. The main floor includes an office with barn doors, large family room, natural light, spacious dining space and on trend kitchen featuring tons of cabinet and counter space, kitchen island, granite, backsplash and large pantry. The upper floor is ideal for a family with a loft space for gaming or get away space, large master bedroom suite including dual vanity sinks, quartz counters, oversized shower and large walk-in closet. 3 more bedrooms are on the upper floor with one having it's own private bathroom suite. Laundry room and a large Jack-n-Jill 3rd bathroom finishes out this ideal upper floor. The basement is ready to be finished with high ceiling and large windows! The private back yard backs to open space and has a large stamped concrete patio with mountain views, elevated planters and stone accents. Check out the neighborhood park which is less than 1 minute walking distance and the endless trails! Other key features include LED recessed lighting, smart home features (locks, doorbell, specific lighting switches, Rachio smart sprinklers, garage door opener), tankless water heater, concrete window wells and much more to see in person! This home is very well cared for and loved!
Location
State CO
County Arapahoe
Rooms
Basement Full
Interior
Interior Features Breakfast Nook, Built-in Features, Ceiling Fan(s), Eat-in Kitchen, Entrance Foyer, Granite Counters, High Ceilings, High Speed Internet, Kitchen Island, Primary Suite, Open Floorplan, Pantry
Heating Forced Air
Cooling Central Air
Flooring Carpet, Laminate, Tile
Fireplace N
Appliance Dishwasher, Disposal, Refrigerator, Self Cleaning Oven
Exterior
Exterior Feature Garden, Private Yard
Garage Spaces 2.0
Fence Full
Utilities Available Electricity Connected, Internet Access (Wired), Natural Gas Connected, Phone Available
Roof Type Composition
Total Parking Spaces 2
Garage Yes
Building
Lot Description Greenbelt, Landscaped, Master Planned, Near Public Transit, Open Space, Sprinklers In Front, Sprinklers In Rear
Foundation Concrete Perimeter
Sewer Public Sewer
Water Public
Level or Stories Two
Structure Type Brick, Wood Siding
Schools
Elementary Schools Red Hawk Ridge
Middle Schools Liberty
High Schools Grandview
School District Cherry Creek 5
Others
Senior Community No
Ownership Individual
Acceptable Financing Cash, Conventional, FHA, VA Loan
Listing Terms Cash, Conventional, FHA, VA Loan
Special Listing Condition None
Read Less Info
Want to know what your home might be worth? Contact us for a FREE valuation!

Our team is ready to help you sell your home for the highest possible price ASAP

© 2025 METROLIST, INC., DBA RECOLORADO® – All Rights Reserved
6455 S. Yosemite St., Suite 500 Greenwood Village, CO 80111 USA
Bought with MB Vibrant Real Estate, Inc
"My job is to find and attract mastery-based agents to the office, protect the culture, and make sure everyone is happy! "







