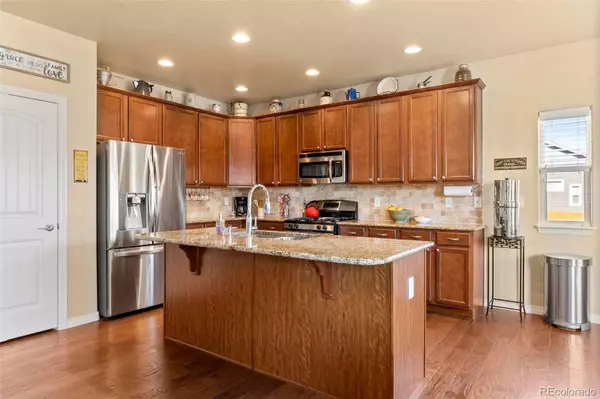$627,000
$625,000
0.3%For more information regarding the value of a property, please contact us for a free consultation.
4 Beds
4 Baths
3,153 SqFt
SOLD DATE : 12/07/2021
Key Details
Sold Price $627,000
Property Type Single Family Home
Sub Type Single Family Residence
Listing Status Sold
Purchase Type For Sale
Square Footage 3,153 sqft
Price per Sqft $198
Subdivision Liberty Ranch
MLS Listing ID 6605381
Sold Date 12/07/21
Bedrooms 4
Full Baths 4
Condo Fees $125
HOA Fees $41/qua
HOA Y/N Yes
Abv Grd Liv Area 1,723
Originating Board recolorado
Year Built 2014
Annual Tax Amount $5,017
Tax Year 2020
Acres 0.16
Property Description
Outstanding Opportunity to Own this Beautiful Ranch Style Home in Liberty Ranch. This home has been meticulously maintained and cared for and it shows throughout. Upon arrival you will be greeted with a welcoming front porch entry and foyer. A functional floorplan that provides an expansive main level with 2 bedrooms and 2 full bathrooms. The kitchen showcases beautifully with 42 inch cabinets, a large island with gorgeous granite counters, stainless steel appliances and a gas stove, opening up nicely to the living room and eat-in kitchen area. The tray ceilings, neutral colors, hardwood flooring and cozy gas fireplaces creates great accents throughout. Master Bedroom/ Bath provides a beautiful space that you will be able to enjoy and unwind with your pass thru fireplace and soaking tub. Custom closet system in both main floor bedrooms that you will certainly appreciate. Amazing Finished Basement with tall ceilings with 2 additional bedrooms and 2 full bathrooms. Plenty of room for everyone to enjoy. Tons of extra space in the utility room, which is the only unfinished area in this entire home. The backyard patio offers a power awning perfect for peaceful mornings. Extended Patio and Concrete Walk ways giving yet just another extra feature to appreciate. Front and Back Sprinklers. Nicely landscaped. 3 car garage with a battery back up opener and service door to the backyard. Convenient walking trails and easy access to I-25. This one will check off most of your boxes if not all, be sure to add this to your "Must See" list.
Location
State CO
County Weld
Zoning SFR
Rooms
Basement Finished, Full, Sump Pump
Main Level Bedrooms 2
Interior
Interior Features Breakfast Nook, Ceiling Fan(s), Eat-in Kitchen, Entrance Foyer, Five Piece Bath, Granite Counters, High Ceilings, Primary Suite, Open Floorplan, Pantry, Smoke Free, Utility Sink, Walk-In Closet(s)
Heating Forced Air
Cooling Central Air
Flooring Carpet, Laminate, Tile, Wood
Fireplaces Number 2
Fireplaces Type Living Room, Primary Bedroom
Fireplace Y
Appliance Dishwasher, Disposal, Microwave, Oven, Refrigerator
Exterior
Garage Spaces 3.0
Fence Full
Roof Type Composition
Total Parking Spaces 3
Garage Yes
Building
Foundation Slab
Sewer Public Sewer
Water Public
Level or Stories One
Structure Type Frame
Schools
Elementary Schools Mead
Middle Schools Mead
High Schools Mead
School District St. Vrain Valley Re-1J
Others
Senior Community No
Ownership Individual
Acceptable Financing Cash, Conventional
Listing Terms Cash, Conventional
Special Listing Condition None
Pets Allowed Cats OK, Dogs OK
Read Less Info
Want to know what your home might be worth? Contact us for a FREE valuation!

Our team is ready to help you sell your home for the highest possible price ASAP

© 2024 METROLIST, INC., DBA RECOLORADO® – All Rights Reserved
6455 S. Yosemite St., Suite 500 Greenwood Village, CO 80111 USA
Bought with NON MLS PARTICIPANT

"My job is to find and attract mastery-based agents to the office, protect the culture, and make sure everyone is happy! "







