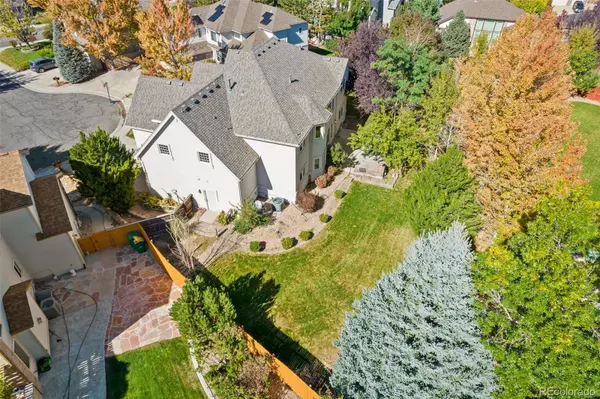$1,075,000
$1,200,000
10.4%For more information regarding the value of a property, please contact us for a free consultation.
7 Beds
6 Baths
5,465 SqFt
SOLD DATE : 01/14/2022
Key Details
Sold Price $1,075,000
Property Type Single Family Home
Sub Type Single Family Residence
Listing Status Sold
Purchase Type For Sale
Square Footage 5,465 sqft
Price per Sqft $196
Subdivision Prairie Creek
MLS Listing ID 5143120
Sold Date 01/14/22
Style Contemporary
Bedrooms 7
Full Baths 3
Three Quarter Bath 3
Condo Fees $960
HOA Fees $80/ann
HOA Y/N Yes
Abv Grd Liv Area 3,916
Originating Board recolorado
Year Built 1999
Annual Tax Amount $4,960
Tax Year 2020
Acres 0.3
Property Description
Beautiful home on a cul-de-sac in an upscale Centennial Neighborhood, with 7 bedrooms and 6 bathrooms. Features a large yard, vaulted ceilings and three fireplaces. Basement has a media room with a projector to watch your favorite movies on. The basement also has a wet bar with granite counter tops and fridge, perfect for family entertaining. The Master bedroom has a mounted TV and a fireplace. Master bath has a tub, separate shower and a two large walk in closets, and a heated tile floor. There is a set of Jack and Jill bedrooms upstairs with a full bathroom. Master Suite upstairs that has a full bath. Upstairs has brand new carpet and the entry way has new tile. The main level has a room that could be used for and office or a bedroom (has a closet) and there is a 3/4 bath. The basement has two bedrooms and two 3/4 bathrooms. One of the bathrooms has a steam shower. Main floor has oak floors and tile in the entry way. Large three car garage. The third bay is very deep and could possibly park 2 vehicles.
The roof was replaced in 2018 and looks great. The dual set of hot water heaters were replaced in 2016 and the dual furnaces are from the same vintage. Also, has two AC units were replaced with the furnaces and the hot water heaters. From the top floor there is a laundry chute directly to the laundry room on the main floor- no more hiking up and down the stairs with a laundry basket. The backyard is wired for a hot tub. The kitchen has a six burner Viking stove. The kitchen features RO water.
The subdivision boarders Cherry Creek State Park, and is in close proximity to the Valley Country Club and Regis Jesuit High School. The HOA has a pool, playground and BBQ. The park is within walking distance from the house. The park also features horse back riding trails and a dog park.
Heated towel racks in the bathrooms and mounted TVs in the bedroom are included in the sale. Come check out this beautiful home, it will not last long.
Location
State CO
County Arapahoe
Rooms
Basement Finished
Main Level Bedrooms 1
Interior
Interior Features Breakfast Nook, Ceiling Fan(s), Entrance Foyer, Five Piece Bath, Granite Counters, High Ceilings, Jack & Jill Bathroom, Kitchen Island, Primary Suite, Open Floorplan, Pantry, Tile Counters, Vaulted Ceiling(s), Walk-In Closet(s), Wet Bar
Heating Forced Air
Cooling Central Air
Flooring Tile, Wood
Fireplaces Type Bedroom, Family Room, Gas Log, Great Room
Equipment Home Theater
Fireplace N
Appliance Bar Fridge, Dishwasher, Disposal, Gas Water Heater, Microwave, Oven, Range, Range Hood, Refrigerator, Warming Drawer, Water Purifier
Exterior
Exterior Feature Fire Pit, Private Yard, Rain Gutters
Parking Features Concrete, Dry Walled, Exterior Access Door, Finished, Insulated Garage, Lighted, Oversized
Garage Spaces 3.0
Fence Full
Utilities Available Electricity Connected, Natural Gas Connected
Roof Type Architecural Shingle
Total Parking Spaces 3
Garage Yes
Building
Lot Description Cul-De-Sac, Landscaped, Level, Many Trees, Sprinklers In Front, Sprinklers In Rear
Sewer Public Sewer
Water Public
Level or Stories Two
Structure Type Frame, Stucco
Schools
Elementary Schools Fox Hollow
Middle Schools Liberty
High Schools Grandview
School District Cherry Creek 5
Others
Senior Community No
Ownership Individual
Acceptable Financing Cash, Conventional, FHA
Listing Terms Cash, Conventional, FHA
Special Listing Condition None
Read Less Info
Want to know what your home might be worth? Contact us for a FREE valuation!

Our team is ready to help you sell your home for the highest possible price ASAP

© 2025 METROLIST, INC., DBA RECOLORADO® – All Rights Reserved
6455 S. Yosemite St., Suite 500 Greenwood Village, CO 80111 USA
Bought with Orchard Brokerage LLC
"My job is to find and attract mastery-based agents to the office, protect the culture, and make sure everyone is happy! "







