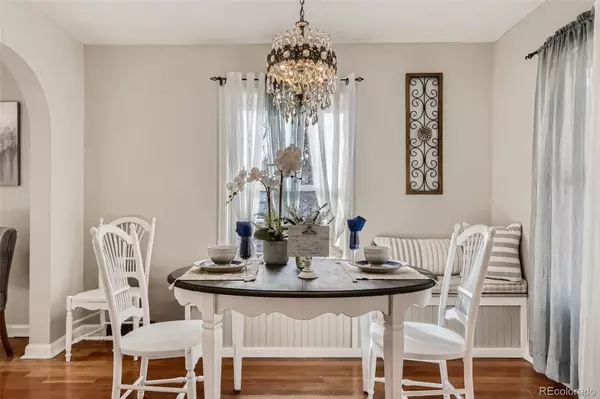$823,900
$823,900
For more information regarding the value of a property, please contact us for a free consultation.
4 Beds
3 Baths
1,308 SqFt
SOLD DATE : 05/02/2022
Key Details
Sold Price $823,900
Property Type Single Family Home
Sub Type Single Family Residence
Listing Status Sold
Purchase Type For Sale
Square Footage 1,308 sqft
Price per Sqft $629
Subdivision Windermere Gallups
MLS Listing ID 4427190
Sold Date 05/02/22
Style Bungalow
Bedrooms 4
Full Baths 2
Half Baths 1
HOA Y/N No
Abv Grd Liv Area 948
Originating Board recolorado
Year Built 1950
Annual Tax Amount $3,358
Tax Year 2021
Acres 0.15
Property Description
There are 2 homes on the property! Main house 1308 sq. ft. and 720 in the carriage house for a total of 2028 sq. ft. Welcome to a fantastic opportunity to live in a historic neighborhood near Old Town Littleton. This charming bungalow is situated on a large corner lot and boasts a gorgeous, fully furnished carriage house. The main home is updated, yet maintains its original charm. The eat-in kitchen with beautiful, custom cherry cabinetry has a gas cooktop, quartz countertops and stainless-steel appliances. Highlights include beautiful hardwood floors, fresh paint throughout, remodeled main bedroom and custom bathroom, tongue and groove wood ceilings in main and 2nd bedroom. Lower level has a 3rd bedroom with new carpet and half bath. The main home, 2-car detached garage and shed all have a new roof and gutters. Enjoy the shady courtyard featuring a custom tiki bar, tool/storage shed, water feature, and an irrigation system that helps maintain the well-kept yard. The 2nd home, a gorgeous Carriage House is fully furnished. This 720 sq. ft., 1 bedroom, 1 bath carriage house has character, charm and touches of Littleton history. Features include in-floor radiant heating, all new windows, roomy kitchen with custom cabinetry and farmhouse sink, custom bath, mini-split AC/Heat units, and 2 private patios. Perfect for guests, in-law living quarters, office, studio or rental. Owners believe the home is one of the original homes in the neighborhood, possibly around 1889.
This property is walking distance to historic downtown Littleton, Arapahoe Community College, shopping, restaurants, Sterne Park and .5 mile from the light rail. Close to Hudson Gardens and South Platte River Trail for hiking, biking, and kayaking.
Location
State CO
County Arapahoe
Zoning R-3
Rooms
Basement Finished
Main Level Bedrooms 3
Interior
Interior Features Built-in Features, Eat-in Kitchen, Quartz Counters, T&G Ceilings, Vaulted Ceiling(s)
Heating Forced Air, Radiant Floor, Wood Stove
Cooling Air Conditioning-Room
Flooring Concrete, Laminate, Tile, Wood
Fireplaces Number 1
Fireplaces Type Wood Burning Stove
Fireplace Y
Appliance Cooktop, Dishwasher, Dryer, Microwave, Oven, Refrigerator, Washer
Laundry In Unit
Exterior
Exterior Feature Private Yard, Water Feature
Garage Spaces 2.0
Fence Partial
Utilities Available Electricity Available
Roof Type Architecural Shingle
Total Parking Spaces 4
Garage No
Building
Lot Description Corner Lot, Level
Foundation Block
Sewer Public Sewer
Water Public
Level or Stories One
Structure Type Vinyl Siding
Schools
Elementary Schools Moody
Middle Schools Euclid
High Schools Littleton
School District Littleton 6
Others
Senior Community No
Ownership Individual
Acceptable Financing 1031 Exchange, Cash, Conventional
Listing Terms 1031 Exchange, Cash, Conventional
Special Listing Condition None
Read Less Info
Want to know what your home might be worth? Contact us for a FREE valuation!

Our team is ready to help you sell your home for the highest possible price ASAP

© 2024 METROLIST, INC., DBA RECOLORADO® – All Rights Reserved
6455 S. Yosemite St., Suite 500 Greenwood Village, CO 80111 USA
Bought with Coldwell Banker Realty 24
"My job is to find and attract mastery-based agents to the office, protect the culture, and make sure everyone is happy! "







