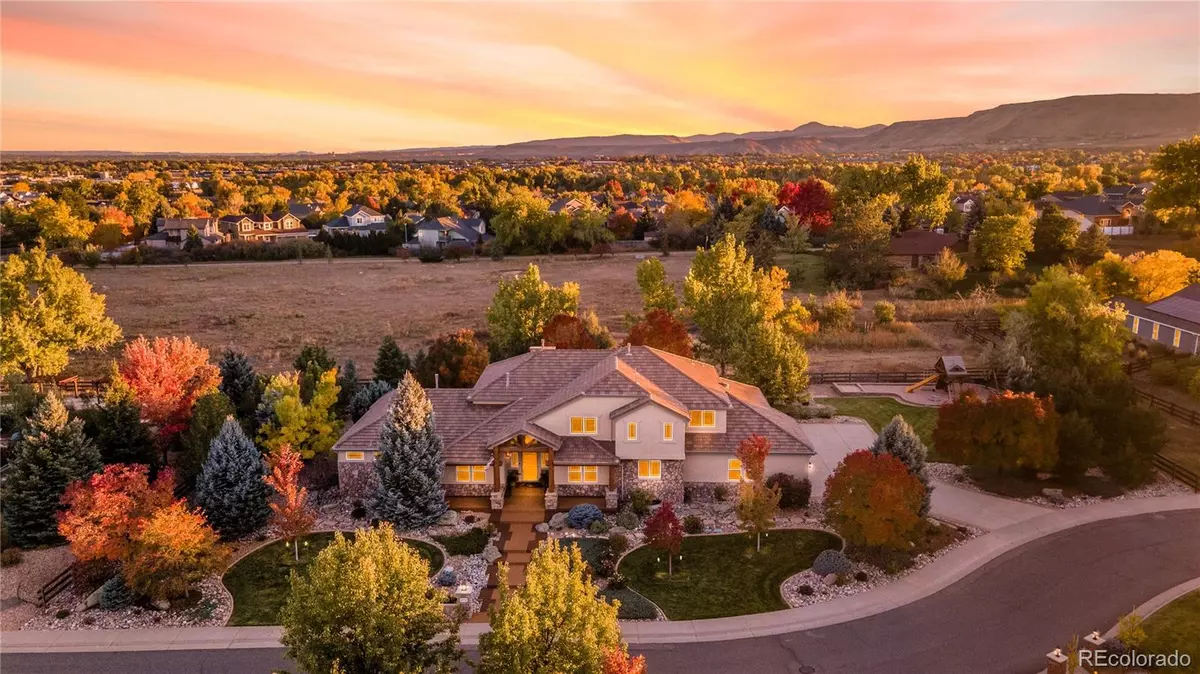$1,980,000
$1,999,000
1.0%For more information regarding the value of a property, please contact us for a free consultation.
4 Beds
7 Baths
4,432 SqFt
SOLD DATE : 01/07/2022
Key Details
Sold Price $1,980,000
Property Type Single Family Home
Sub Type Single Family Residence
Listing Status Sold
Purchase Type For Sale
Square Footage 4,432 sqft
Price per Sqft $446
Subdivision Beverly Brook Estates
MLS Listing ID 9712059
Sold Date 01/07/22
Style Mountain Contemporary
Bedrooms 4
Full Baths 4
Three Quarter Bath 1
Condo Fees $71
HOA Fees $71/mo
HOA Y/N Yes
Abv Grd Liv Area 4,432
Originating Board recolorado
Year Built 2004
Annual Tax Amount $6,899
Tax Year 2020
Acres 0.84
Property Description
Stunning mountain contemporary 2-Story custom Home in Beverly Brook Estates is on a sprawling .84 Acre lot with gorgeous landscaping & mature trees with privacy all around. The spectacular backyard is perfect for entertaining & has an expansive patio, flowering shrubs, rock gardens, a trickling pond, & an outdoor stone gas fire pit & hot tub. If you have kids, they will love the large lawn & play area on the west side of the Home. As you enter this grand Home, you'll see an amazing open great room w/a grand staircase w/high ceilings, a gorgeous stone gas fireplace, rich cherry custom cabinetry & plantation shutters & beautiful cherry hardwood flooring. The spacious dining room has wainscoting & the executive study has custom cabinetry w/drawers & lots of storage & both rooms have coffered ceilings & recessed lighting. You'll love the main floor primary suite w/3-sided gas fireplace, private sitting area w/access to the back patio & exquisite master bath w/2 separate vanities, beautiful tile & heated floors, a jetted tub, walk-in steam shower w/2 shower heads, bench & heat lamps, & 2 walk-in closets. The gourmet kitchen has custom cherry cabinets, slab granite counters, a huge kitchen island w/bar seating with a second sink & wine cubby & a built-in desk too. This kitchen is a chef's dream w/high-end appliances with 2 fridges, dishwasher, 6-burner gas range w/griddle & hood, double ovens w/one being convection, plus a 3rd oven, warming drawer & microwave. The kitchen has a back foyer that includes a pantry, large laundry room & separate mud room & 2nd staircase leading upstairs. There are 3 huge bedrooms upstairs w/walk-in closets & 2 full baths & open loft/study. The unfinished basement is framed & insulated for a family room, a wet bar area & storage room w/workshop. A nice bonus is there are 3 finished baths & 2 partially finished beds that still need some items such as doors, flooring, trim & some misc items to make this a 6 bedroom Home - Wow!
Location
State CO
County Jefferson
Zoning P-D
Rooms
Basement Bath/Stubbed
Main Level Bedrooms 1
Interior
Interior Features Breakfast Nook, Ceiling Fan(s), Eat-in Kitchen, Entrance Foyer, Five Piece Bath, Granite Counters, High Ceilings, In-Law Floor Plan, Jack & Jill Bathroom, Jet Action Tub, Kitchen Island, Primary Suite, Open Floorplan, Pantry, Hot Tub, Utility Sink, Vaulted Ceiling(s), Walk-In Closet(s)
Heating Forced Air, Natural Gas
Cooling Central Air
Flooring Carpet, Tile, Wood
Fireplaces Number 2
Fireplaces Type Gas, Great Room, Primary Bedroom
Fireplace Y
Appliance Dishwasher, Disposal, Double Oven, Dryer, Gas Water Heater, Microwave, Oven, Range, Range Hood, Refrigerator, Self Cleaning Oven, Warming Drawer, Washer
Exterior
Exterior Feature Spa/Hot Tub, Water Feature
Parking Features Exterior Access Door
Garage Spaces 4.0
Utilities Available Electricity Connected, Natural Gas Connected
Roof Type Concrete
Total Parking Spaces 4
Garage Yes
Building
Lot Description Landscaped, Many Trees, Sprinklers In Front, Sprinklers In Rear
Foundation Slab
Sewer Public Sewer
Water Public
Level or Stories Two
Structure Type Frame, Stone, Stucco
Schools
Elementary Schools West Woods
Middle Schools Drake
High Schools Ralston Valley
School District Jefferson County R-1
Others
Senior Community No
Ownership Individual
Acceptable Financing Cash, Conventional, Jumbo, VA Loan
Listing Terms Cash, Conventional, Jumbo, VA Loan
Special Listing Condition None
Pets Allowed Yes
Read Less Info
Want to know what your home might be worth? Contact us for a FREE valuation!

Our team is ready to help you sell your home for the highest possible price ASAP

© 2025 METROLIST, INC., DBA RECOLORADO® – All Rights Reserved
6455 S. Yosemite St., Suite 500 Greenwood Village, CO 80111 USA
Bought with You 1st Realty
"My job is to find and attract mastery-based agents to the office, protect the culture, and make sure everyone is happy! "







