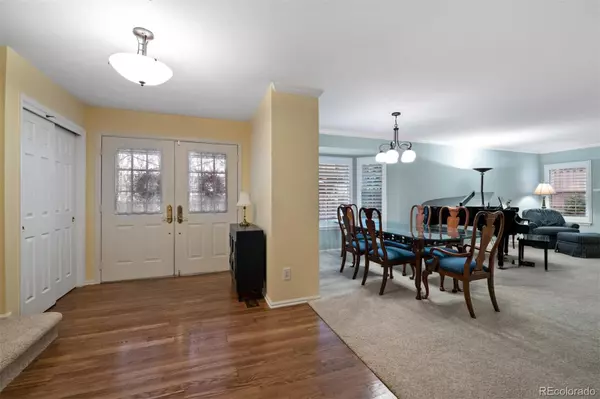$610,000
$610,000
For more information regarding the value of a property, please contact us for a free consultation.
4 Beds
4 Baths
3,298 SqFt
SOLD DATE : 12/03/2021
Key Details
Sold Price $610,000
Property Type Multi-Family
Sub Type Multi-Family
Listing Status Sold
Purchase Type For Sale
Square Footage 3,298 sqft
Price per Sqft $184
Subdivision Homestead Farm
MLS Listing ID 4032438
Sold Date 12/03/21
Bedrooms 4
Full Baths 2
Half Baths 1
Three Quarter Bath 1
Condo Fees $312
HOA Fees $312/mo
HOA Y/N Yes
Abv Grd Liv Area 2,441
Originating Board recolorado
Year Built 1987
Annual Tax Amount $3,125
Tax Year 2020
Acres 0.1
Property Description
Welcome Home to Homestead Farm! This meticulously maintained patio home is easy living at it's best! As you enter the foyer you will be greeted by lovely, warm hardwood flooring. Enter the formal dining room to the left and you will enjoy a beautiful bay window, crown moulding, plantation shutters & tons of light. The dining room opens to the large living room complete w/cozy gas fireplace, perfect for entertaining family & friends. Walk through to the kitchen & large dining nook & you will be pleased to see updated quartz countertops, tons of cabinets, stainless steel appliances including a gas range/oven. Off the kitchen nook is a gorgeous climate controlled sun room for year round living. Walk out & enjoy the beautiful, fenced back yard complete w/low maintenance perennial plantings. The main level of the home is completed by a powder bath & large laundry/mudroom complete with cabinets & countertops located right off of the attached 2 car garage. Upstairs on the second level you will enter a wonderful loft area perfect for additional sitting area or office space. The spacious master bedroom is a true retreat including a lovely ensuite bath complete with huge walk-in closet, tile flooring, dual vanity with Corian countertops, jetted soaking tub and walk-in shower and to top it off there is even a laundry chute directly to the laundry room. No lugging laundry downstairs! The second level also includes two good-sized secondary bedrooms & a large full bath. Head downstairs to the basement & enjoy the rec/family room perfect for movie watching or game night. The basement 4th bedroom is perfect for guests with attached 3/4 bath & walk-in closet (bedroom is non-conforming due to egress window access blocked by deck above). Completing the basement area are 2 very large storage closets. Plantation shutters, updated light fixtures throughout the main & upper level of the home & newer, upgraded carpet make this home truly move-in ready! Don't miss out! Showings begin 10/2!
Location
State CO
County Arapahoe
Rooms
Basement Cellar, Finished, Interior Entry
Interior
Interior Features Breakfast Nook, Ceiling Fan(s), Corian Counters, Eat-in Kitchen, Entrance Foyer, Five Piece Bath, Jet Action Tub, Primary Suite, Quartz Counters, Radon Mitigation System, Tile Counters, Utility Sink, Walk-In Closet(s)
Heating Forced Air
Cooling Attic Fan, Central Air
Flooring Carpet, Linoleum, Tile, Wood
Fireplaces Number 1
Fireplaces Type Gas, Gas Log, Living Room
Fireplace Y
Appliance Dishwasher, Disposal, Gas Water Heater, Humidifier, Microwave, Oven, Range, Refrigerator, Self Cleaning Oven
Laundry In Unit
Exterior
Exterior Feature Garden, Private Yard
Parking Features Concrete
Garage Spaces 2.0
Pool Outdoor Pool
Roof Type Composition
Total Parking Spaces 2
Garage Yes
Building
Lot Description Landscaped, Master Planned, Sprinklers In Front, Sprinklers In Rear
Foundation Slab
Sewer Public Sewer
Water Public
Level or Stories Two
Structure Type Brick, Concrete, Frame
Schools
Elementary Schools Franklin
Middle Schools Newton
High Schools Arapahoe
School District Littleton 6
Others
Senior Community No
Ownership Individual
Acceptable Financing Cash, Conventional, FHA, VA Loan
Listing Terms Cash, Conventional, FHA, VA Loan
Special Listing Condition None
Pets Allowed Yes
Read Less Info
Want to know what your home might be worth? Contact us for a FREE valuation!

Our team is ready to help you sell your home for the highest possible price ASAP

© 2025 METROLIST, INC., DBA RECOLORADO® – All Rights Reserved
6455 S. Yosemite St., Suite 500 Greenwood Village, CO 80111 USA
Bought with Compass - Denver
"My job is to find and attract mastery-based agents to the office, protect the culture, and make sure everyone is happy! "







