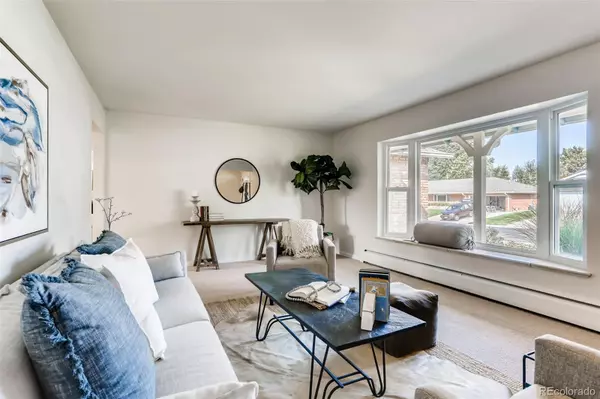$1,060,000
$1,065,000
0.5%For more information regarding the value of a property, please contact us for a free consultation.
5 Beds
3 Baths
2,530 SqFt
SOLD DATE : 12/03/2021
Key Details
Sold Price $1,060,000
Property Type Single Family Home
Sub Type Single Family Residence
Listing Status Sold
Purchase Type For Sale
Square Footage 2,530 sqft
Price per Sqft $418
Subdivision Southern Hills
MLS Listing ID 1919463
Sold Date 12/03/21
Style Traditional
Bedrooms 5
Full Baths 1
Three Quarter Bath 2
HOA Y/N No
Abv Grd Liv Area 1,880
Originating Board recolorado
Year Built 1960
Annual Tax Amount $3,469
Tax Year 2020
Acres 0.22
Property Description
Excellent brick ranch home in the highly desired Slavens school district and Southern Hills neighborhood - one of the most sought after neighborhoods in Denver. Large 9500 square foot lot! This home features 4 bedrooms upstairs plus 1 (non-conforming) basement bedroom, 3 bathrooms, a 2-car attached garage, an expansive back yard with mature landscaping, and much more. Approx. 6 years ago, many updates were done to this home including: new roof & gutters, double pane windows, attic insulation, new garage door & opener, new concrete driveway, new back yard concrete expanded patio, professional landscaping, & more. The kitchen offers plenty of storage, granite countertops, & stainless steel appliances including a double oven & newer 5-burner cooktop. The family room & dining area feature hardwood floors, a wood burning fireplace, and access to the covered back patio - a great outdoor entertaining space & BBQ area. The finished basement offers a large rec room, a non-conforming bedroom with attached 3/4 bath, and storage area. Large private fenced back yard with sprinkler system & newer 500 sq ft concrete patio. Prime location as this home is close to Slavens Elementary School, McWilliams (Dinosaur) Park, Observatory Park, the Harvard Gulch trail system, University Hills shopping center, Wellshire Golf Course, DU, I-25 & light rail access, & much more.
Location
State CO
County Denver
Rooms
Basement Finished, Partial, Sump Pump
Main Level Bedrooms 4
Interior
Interior Features Granite Counters
Heating Baseboard, Hot Water, Natural Gas
Cooling Air Conditioning-Room, Attic Fan
Flooring Carpet, Tile, Wood
Fireplaces Number 1
Fireplaces Type Wood Burning
Fireplace Y
Appliance Dishwasher, Double Oven, Dryer, Gas Water Heater, Refrigerator, Sump Pump, Washer
Exterior
Exterior Feature Private Yard
Parking Features Concrete
Garage Spaces 2.0
Roof Type Composition
Total Parking Spaces 2
Garage Yes
Building
Lot Description Near Public Transit, Sprinklers In Front, Sprinklers In Rear
Sewer Public Sewer
Level or Stories One
Structure Type Brick, Frame
Schools
Elementary Schools Slavens E-8
Middle Schools Merrill
High Schools Thomas Jefferson
School District Denver 1
Others
Senior Community No
Ownership Corporation/Trust
Acceptable Financing Cash, Conventional
Listing Terms Cash, Conventional
Special Listing Condition None
Read Less Info
Want to know what your home might be worth? Contact us for a FREE valuation!

Our team is ready to help you sell your home for the highest possible price ASAP

© 2024 METROLIST, INC., DBA RECOLORADO® – All Rights Reserved
6455 S. Yosemite St., Suite 500 Greenwood Village, CO 80111 USA
Bought with Milehimodern
"My job is to find and attract mastery-based agents to the office, protect the culture, and make sure everyone is happy! "







