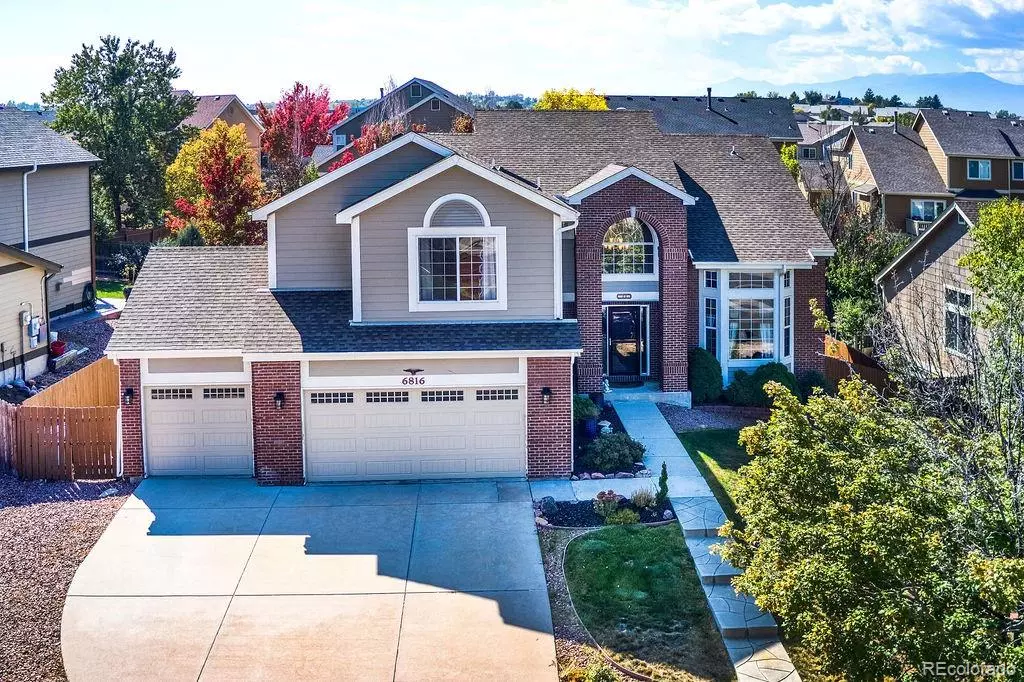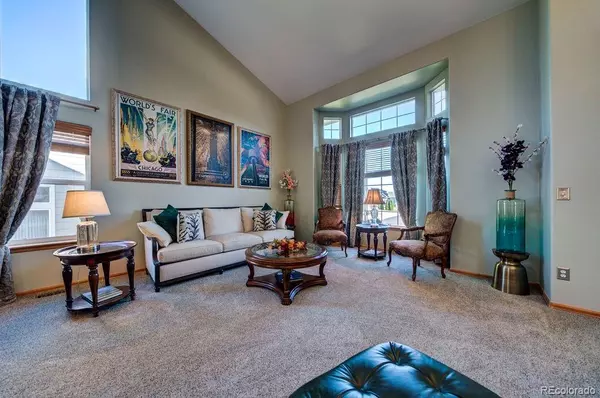$645,000
$655,000
1.5%For more information regarding the value of a property, please contact us for a free consultation.
5 Beds
4 Baths
4,602 SqFt
SOLD DATE : 11/18/2022
Key Details
Sold Price $645,000
Property Type Single Family Home
Sub Type Single Family Residence
Listing Status Sold
Purchase Type For Sale
Square Footage 4,602 sqft
Price per Sqft $140
Subdivision Canyon View
MLS Listing ID 8249269
Sold Date 11/18/22
Style Traditional
Bedrooms 5
Full Baths 2
Half Baths 1
Three Quarter Bath 1
HOA Y/N No
Abv Grd Liv Area 3,082
Originating Board recolorado
Year Built 2001
Annual Tax Amount $2,270
Tax Year 2021
Acres 0.21
Property Description
Immaculate 5 bed/4 bath/3 car, 4,682 sq. ft. two-story home equipped with energy saving solar panels in Canyon View Subdivision. The main level consists of a spacious formal living and dining room; large gourmet kitchen w/wood floors, lots of counter space and cabinets, island (which can be repainted/restained to buyers liking), eat-in area, double ovens, stainless refrigerator, microwave oven, breakfast bar and open to the great room. The great room has gas fireplace, built-ins, new ceiling fan, vaulted ceiling and walkout to large concrete patio. Entry way has wood flooring, expansive staircase, and brand new carpet throughout! The upstairs boasts the large primary bedroom, with an adjoining 5 piece bathroom w/double vanity, soaking tub, stand alone shower, sitting area and walk-in closet. Three additional spacious bedrooms, all with walk-in closets and a bright full bath. The basement is a dream in-home retreat with a stunning wet-bar, equipped with a refrigerator, microwave, and dishwasher(all staying with house) , large granite tile counter space/bar for eating and under bar lighting, spacious fifth bedroom, with adjoining bathroom and large second family room with newly red oak wood flooring and carpet ( this space could also double as a great mother-in-law suite area); there is a 14x7 "flex Room" not enclosed but they use it for their gym equipment and its in the basement off the 2nd family room. The backyard has large concrete patio (was extended in 2021) along with a Pergola (2021), trees surround the fence lines for privacy, rose bed includes sage, it's a great place for entertaining. 2 AC units; 2 industrial humidifiers; New 60 Gallon Water Heater; 2 Furnaces; New smoke alarms throughout. The front & back have sprinkler heads and is set up, but no actual system. Garage doors & openers are a year old. Roof was inspected a month ago and is in good condition.
Location
State CO
County El Paso
Zoning R1-6/CR AO
Rooms
Basement Finished, Full
Interior
Interior Features Built-in Features, Ceiling Fan(s), Eat-in Kitchen, Five Piece Bath, Kitchen Island, Primary Suite, Solid Surface Counters, Vaulted Ceiling(s), Walk-In Closet(s), Wet Bar
Heating Forced Air, Natural Gas, Solar
Cooling Air Conditioning-Room
Flooring Carpet, Tile, Vinyl, Wood
Fireplaces Number 1
Fireplaces Type Family Room
Fireplace Y
Appliance Dishwasher, Disposal, Double Oven, Microwave, Range, Refrigerator
Exterior
Exterior Feature Private Yard
Garage Spaces 3.0
Fence Full
Roof Type Composition
Total Parking Spaces 3
Garage Yes
Building
Lot Description Level, Sprinklers In Front, Sprinklers In Rear
Sewer Public Sewer
Water Public
Level or Stories Two
Structure Type Brick, Frame, Wood Siding
Schools
Elementary Schools Martinez
Middle Schools Jenkins
High Schools Doherty
School District Colorado Springs 11
Others
Senior Community No
Ownership Individual
Acceptable Financing Cash, Conventional, VA Loan
Listing Terms Cash, Conventional, VA Loan
Special Listing Condition None
Read Less Info
Want to know what your home might be worth? Contact us for a FREE valuation!

Our team is ready to help you sell your home for the highest possible price ASAP

© 2025 METROLIST, INC., DBA RECOLORADO® – All Rights Reserved
6455 S. Yosemite St., Suite 500 Greenwood Village, CO 80111 USA
Bought with NON MLS PARTICIPANT
"My job is to find and attract mastery-based agents to the office, protect the culture, and make sure everyone is happy! "







