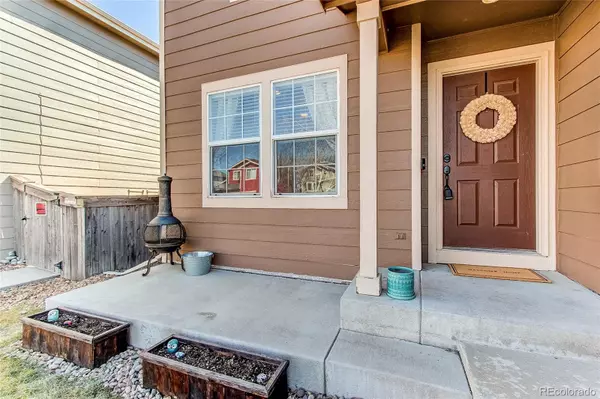$535,000
$485,000
10.3%For more information regarding the value of a property, please contact us for a free consultation.
3 Beds
3 Baths
1,938 SqFt
SOLD DATE : 04/15/2022
Key Details
Sold Price $535,000
Property Type Single Family Home
Sub Type Single Family Residence
Listing Status Sold
Purchase Type For Sale
Square Footage 1,938 sqft
Price per Sqft $276
Subdivision Platte River Ranch Filing 5
MLS Listing ID 8499164
Sold Date 04/15/22
Bedrooms 3
Full Baths 2
Half Baths 1
HOA Y/N No
Abv Grd Liv Area 1,938
Originating Board recolorado
Year Built 2001
Annual Tax Amount $3,016
Tax Year 2020
Acres 0.1
Property Description
This adorable home has been so well taken care of and it shows! Walk in from the front door into the open main level, where you'll see updated vinyl plank flooring throughout and lots of natural light streaming in. As you continue through the kitchen, notice the new breakfast nook with attached benches and added storage. Freshly painted cabinets with new hardware really brighten up the kitchen, that then flows into the large dining area and living room. The recently replaced sliding glass door opens up to a fully fenced backyard and over-sized concrete patio, perfect for grilling season. Past the living room with a gas fireplace, continue upstairs to find a bonus loft area, two bedrooms and full bath, as well as the master. The master bedroom offers a walk-in closet, and a brand-new master bathroom with a rain shower and built-in bench. More bonuses of this home include: Full unfinished basement, new windows with child-safe blinds, updated half-bath on main level, new roof within last 3 years with ridge vents, fresh paint throughout, sprinkler system in front and back.
Location
State CO
County Adams
Zoning SFR
Rooms
Basement Unfinished
Interior
Interior Features Breakfast Nook, Built-in Features, Open Floorplan
Heating Forced Air
Cooling Central Air
Fireplaces Number 1
Fireplaces Type Family Room, Gas
Fireplace Y
Appliance Dishwasher, Disposal, Microwave, Range
Exterior
Exterior Feature Private Yard
Parking Features Concrete, Dry Walled
Fence Full
Roof Type Composition
Garage No
Building
Lot Description Landscaped, Sprinklers In Front, Sprinklers In Rear
Foundation Slab
Sewer Public Sewer
Water Public
Level or Stories Two
Structure Type Frame, Wood Siding
Schools
Elementary Schools Henderson
Middle Schools Roger Quist
High Schools Prairie View
School District School District 27-J
Others
Senior Community No
Ownership Individual
Acceptable Financing Cash, Conventional, FHA, VA Loan
Listing Terms Cash, Conventional, FHA, VA Loan
Special Listing Condition None
Read Less Info
Want to know what your home might be worth? Contact us for a FREE valuation!

Our team is ready to help you sell your home for the highest possible price ASAP

© 2024 METROLIST, INC., DBA RECOLORADO® – All Rights Reserved
6455 S. Yosemite St., Suite 500 Greenwood Village, CO 80111 USA
Bought with eXp Realty, LLC
"My job is to find and attract mastery-based agents to the office, protect the culture, and make sure everyone is happy! "







