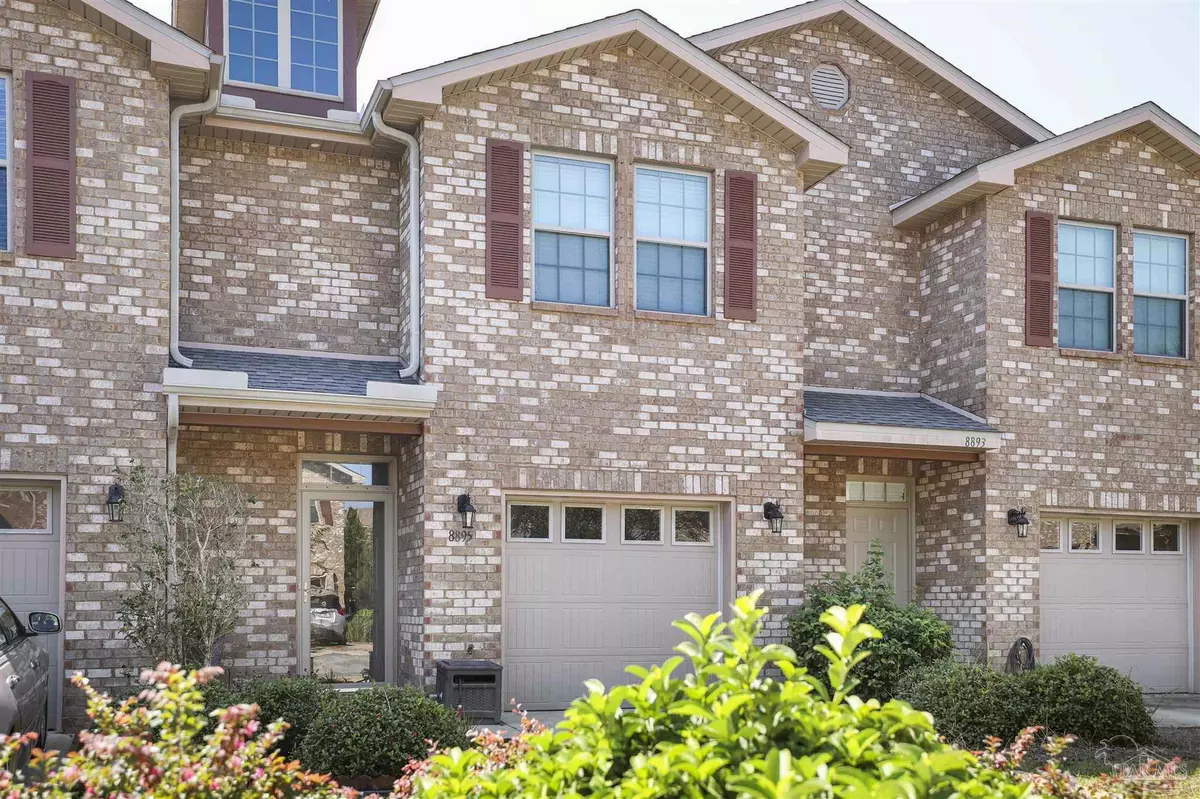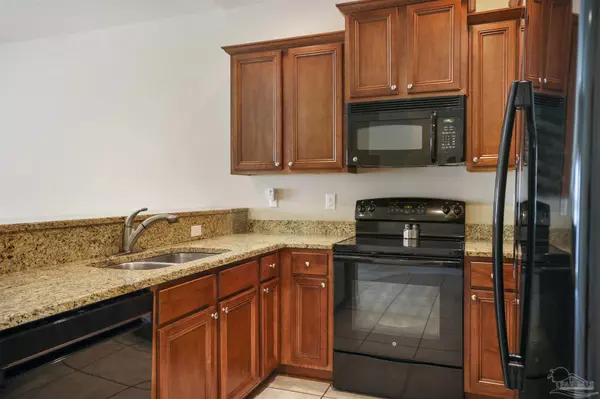Bought with Outside Area Selling Agent • OUTSIDE AREA SELLING OFFICE
$290,000
$295,000
1.7%For more information regarding the value of a property, please contact us for a free consultation.
3 Beds
2.5 Baths
1,544 SqFt
SOLD DATE : 04/27/2023
Key Details
Sold Price $290,000
Property Type Townhouse
Sub Type Res Attached
Listing Status Sold
Purchase Type For Sale
Square Footage 1,544 sqft
Price per Sqft $187
Subdivision Reserve Pointe
MLS Listing ID 616484
Sold Date 04/27/23
Style Contemporary
Bedrooms 3
Full Baths 2
Half Baths 1
HOA Fees $250/ann
HOA Y/N Yes
Originating Board Pensacola MLS
Year Built 2013
Lot Size 1,742 Sqft
Acres 0.04
Property Description
~ COMMUNITY POOL ~ MODERN TOWNHOUSE ~ CENTRALLY LOCATED ~ This 2-story, 3 Bedroom, 2.5 bath townhome is located in the sought-after Reserve Pointe community. Downstairs features the Kitchen, Living and Dining Area, and Powder Bath. Kitchen is a galley style and features Black Appliances, refrigerator, dishwasher, oven and microwave, with a pantry and granite countertops. The hop up bar opens to the spacious family room and dining area for an open concept living experience. Upstairs, The master suite and 2 additional bedrooms and the laundry room. The master bath features granite countertops and a stand alone shower. Features of the community include all-brick exteriors, well-maintained grounds, a community pool, pavilion, and a playground. Townhome living at its finest!
Location
State FL
County Santa Rosa
Zoning Res Single
Rooms
Dining Room Breakfast Bar, Breakfast Room/Nook
Kitchen Not Updated, Granite Counters, Pantry
Interior
Interior Features Ceiling Fan(s), Recessed Lighting, Walk-In Closet(s)
Heating Central
Cooling Central Air, Ceiling Fan(s)
Flooring Tile, Carpet
Appliance Electric Water Heater, Built In Microwave, Dishwasher, Disposal, Self Cleaning Oven
Exterior
Parking Features Garage
Garage Spaces 1.0
Pool None
Community Features Pool, Playground
Utilities Available Underground Utilities
Waterfront Description None, No Water Features
View Y/N No
Roof Type Shingle
Total Parking Spaces 1
Garage Yes
Building
Lot Description Central Access
Faces Hwy 98. North on Elks Way, Left on Burjonik, Left on White Ibis
Story 2
Water Public
Structure Type Frame
New Construction No
Others
HOA Fee Include Association, Deed Restrictions, Maintenance Grounds, Insurance, Management, Recreation Facility
Tax ID 212S26339400K000050
Read Less Info
Want to know what your home might be worth? Contact us for a FREE valuation!

Our team is ready to help you sell your home for the highest possible price ASAP
"My job is to find and attract mastery-based agents to the office, protect the culture, and make sure everyone is happy! "







