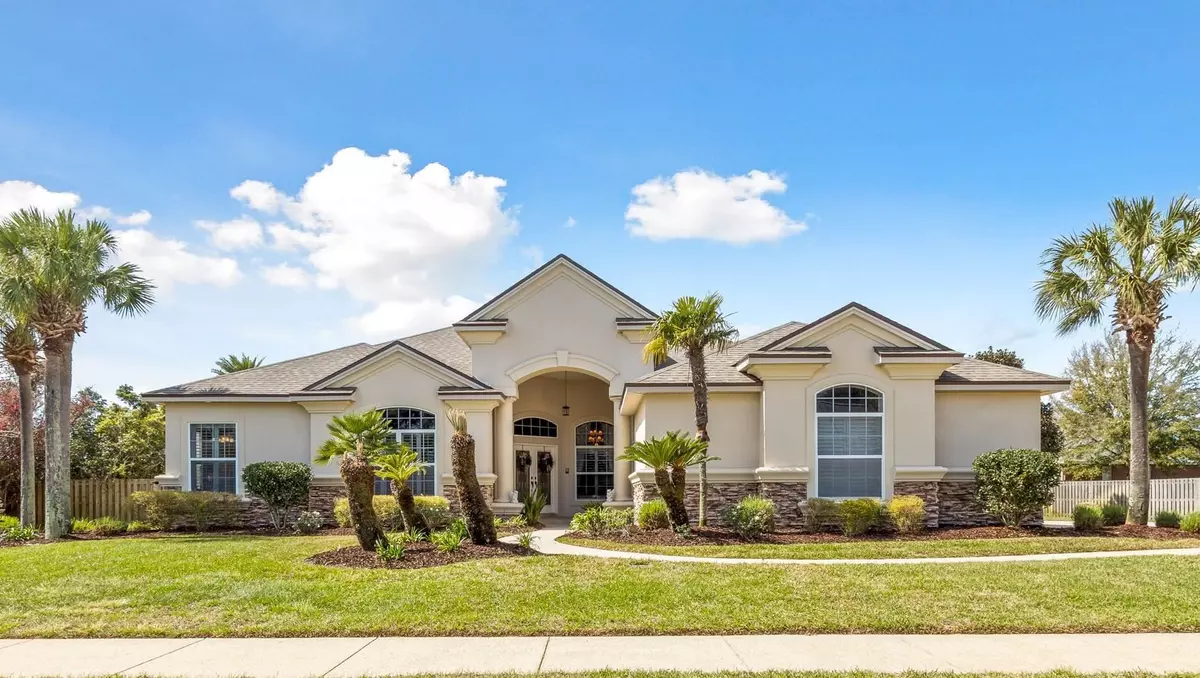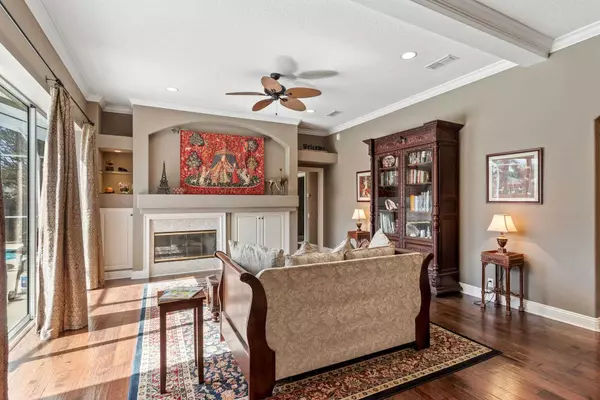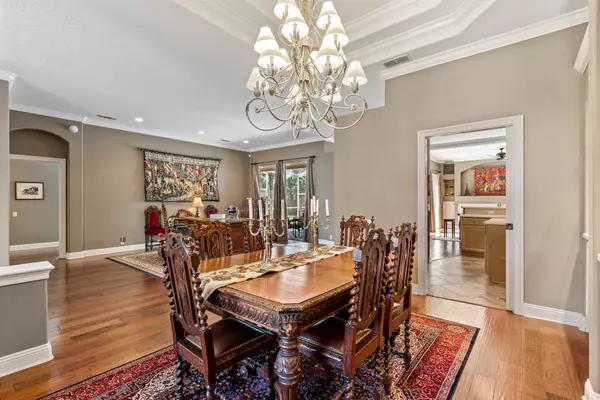Bought with Outside Area Selling Agent • OUTSIDE AREA SELLING OFFICE
$870,000
$899,000
3.2%For more information regarding the value of a property, please contact us for a free consultation.
4 Beds
3 Baths
3,620 SqFt
SOLD DATE : 04/27/2023
Key Details
Sold Price $870,000
Property Type Single Family Home
Sub Type Single Family Residence
Listing Status Sold
Purchase Type For Sale
Square Footage 3,620 sqft
Price per Sqft $240
Subdivision Grand Pointe
MLS Listing ID 623396
Sold Date 04/27/23
Style Traditional
Bedrooms 4
Full Baths 3
HOA Fees $22/ann
HOA Y/N Yes
Originating Board Pensacola MLS
Year Built 1999
Lot Size 0.610 Acres
Acres 0.61
Lot Dimensions 175X164
Property Description
Located in the highly sought-after Grand Pointe neighborhood of Gulf Breeze, this executive custom-built home boasts an array of desirable features and is just a short 5-minute drive from Gulf Breeze Hospital/Andrews Institute, and 25 minutes from Sacred Heart and Baptist, and West Florida Hospital, while located in Gulf Breeze's A School District. The exterior of the home features an attractive stone and hard coat stucco front elevation, while inside you'll find high ceilings throughout, including a cathedral ceiling in the media room, a 12 ft trey ceiling in the formal dining room, and 10 ft ceilings in the main areas and master suite. The three additional bedrooms feature 9 ft ceilings, and crown molding is found in all main areas, complemented by 3" plantation shutters throughout. The large island kitchen boasts solid surface counters, pull-out shelves in the cabinets, a pantry, and all appliances, including a built-in refrigerator. The formal dining room features a built-in hutch, and the study includes built-in desk and cabinets. The family room boasts a triple sliding glass door leading to the pool deck and a cozy gas fireplace. With three spacious living areas that flow seamlessly together, the 35'X15' media room with surround sound can easily accommodate a pool table or be converted into two additional bedrooms. The master suite features two walk-in closets, double separated vanities with under-cabinet lighting, a whirlpool garden tub, and a dual-head separate shower, while bedroom 2 includes a California closet with built-ins. The outdoor area is equally impressive, with a screened gunite pool/spa/planter with an outside shower, perfect for relaxing or entertaining guests. The oversized 3 car garage includes a 7'X11' bonus workshop that is heated and cooled, offering ample space for gamers or hobbyists. Additionally, the neighborhood park and playground offer seasonal events and shaded fun for residents to enjoy.
Location
State FL
County Santa Rosa
Zoning Res Single
Rooms
Dining Room Breakfast Bar, Breakfast Room/Nook, Living/Dining Combo
Kitchen Updated, Kitchen Island, Pantry, Solid Surface Countertops
Interior
Interior Features Baseboards, Bookcases, Ceiling Fan(s), High Ceilings, High Speed Internet, Recessed Lighting, Walk-In Closet(s), Attached Self Contained Living Area, Game Room, Media Room, Office/Study
Heating Multi Units, Heat Pump, Central, Fireplace(s)
Cooling Multi Units, Heat Pump, Ceiling Fan(s)
Flooring Tile, Carpet, Simulated Wood
Fireplace true
Appliance Electric Water Heater, Built In Microwave, Dishwasher, Disposal, Oven/Cooktop, Refrigerator, Self Cleaning Oven
Exterior
Exterior Feature Irrigation Well, Lawn Pump, Sprinkler
Parking Features 3 Car Garage, Oversized, Garage Door Opener
Garage Spaces 3.0
Fence Privacy
Pool Gunite, In Ground, Pool/Spa Combo, Screen Enclosure
Community Features Playground, Sidewalks
Utilities Available Cable Available, Underground Utilities
Waterfront Description None, No Water Features
View Y/N No
Roof Type Shingle
Total Parking Spaces 3
Garage Yes
Building
Faces From Hwy 98 turn north into Grand Pointe neighborhood (Kelton Blvd). Home is on the left.
Story 1
Water Public
Structure Type Frame
New Construction No
Others
HOA Fee Include Association, Management
Tax ID 362S29151100A000210
Security Features Smoke Detector(s)
Read Less Info
Want to know what your home might be worth? Contact us for a FREE valuation!

Our team is ready to help you sell your home for the highest possible price ASAP
"My job is to find and attract mastery-based agents to the office, protect the culture, and make sure everyone is happy! "







