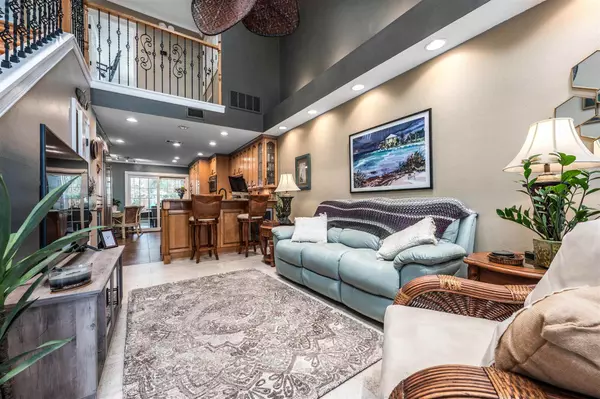Bought with Pepper White • Levin Rinke Realty
$374,000
$383,000
2.3%For more information regarding the value of a property, please contact us for a free consultation.
3 Beds
2.5 Baths
1,603 SqFt
SOLD DATE : 04/26/2023
Key Details
Sold Price $374,000
Property Type Townhouse
Sub Type Res Attached
Listing Status Sold
Purchase Type For Sale
Square Footage 1,603 sqft
Price per Sqft $233
Subdivision Tiger Lake
MLS Listing ID 622912
Sold Date 04/26/23
Style Contemporary
Bedrooms 3
Full Baths 2
Half Baths 1
HOA Fees $108/ann
HOA Y/N Yes
Originating Board Pensacola MLS
Year Built 1998
Lot Size 2,613 Sqft
Acres 0.06
Lot Dimensions 26x99
Property Description
Beautifully updated townhouse! You'll enjoy the generously sized granite peninsula overlooking the open-concept living and dining area, making it a great place to entertain family and friends. There are far too many upgrades to name, but some of them are the gourmet kitchen with custom maple cabinetry, oversized pantries, and GE Monogram stainless steel commercial-grade appliances. Tile is throughout the downstairs, with bamboo flooring in the master bedroom, and continues up the stairway, which includes a custom-made maple banister and decorative rod iron. The master bedroom is located downstairs, suitable for a king-size bed, and comes complete with a full bathroom with garden tub, as well as a walk-in closet, two bedrooms, and a full bath upstairs. Plantation shutters throughout the home, custom dual vertical fans, recess lighting, a 12 x 20 outdoor screened lanai with a custom grill, a garage with porcelain tile, and custom cabinets Check out the full video tour on MLS and YouTube.
Location
State FL
County Santa Rosa
Zoning Res Single
Rooms
Dining Room Breakfast Room/Nook, Eat-in Kitchen, Kitchen/Dining Combo, Living/Dining Combo
Kitchen Not Updated, Kitchen Island, Stone Counters
Interior
Interior Features Storage, Baseboards, Ceiling Fan(s), Crown Molding, High Ceilings, High Speed Internet, Recessed Lighting, Track Lighting, Vaulted Ceiling(s), Walk-In Closet(s), Smart Thermostat
Heating Central
Cooling Central Air, Ceiling Fan(s)
Flooring Hardwood, Tile
Appliance Electric Water Heater, Built In Microwave, Dishwasher, Disposal, Microwave, Oven/Cooktop, Refrigerator
Exterior
Exterior Feature Rain Gutters
Parking Features Garage
Garage Spaces 1.0
Fence Privacy
Pool None
Community Features Sidewalks
Utilities Available Cable Available, Underground Utilities
Waterfront Description None, No Water Features
View Y/N No
Roof Type Shingle, Gable
Total Parking Spaces 1
Garage Yes
Building
Lot Description Interior Lot
Faces From Hwy 98 in Gulf Breeze go South on Tiger Lake Dr. Property will be on the Right.
Story 2
Water Public
Structure Type Frame
New Construction No
Others
HOA Fee Include Pest Control
Tax ID 282S285436000000300
Security Features Smoke Detector(s)
Pets Allowed Yes
Read Less Info
Want to know what your home might be worth? Contact us for a FREE valuation!

Our team is ready to help you sell your home for the highest possible price ASAP
"My job is to find and attract mastery-based agents to the office, protect the culture, and make sure everyone is happy! "







