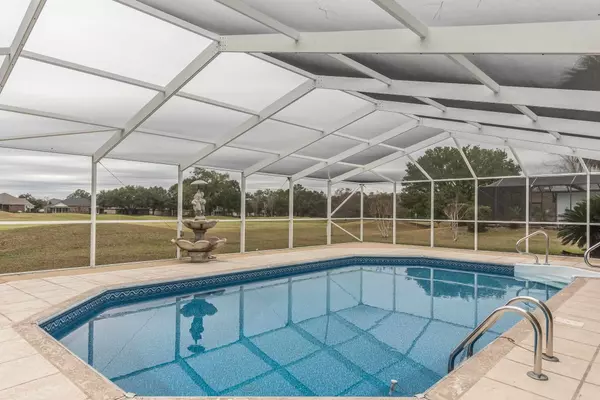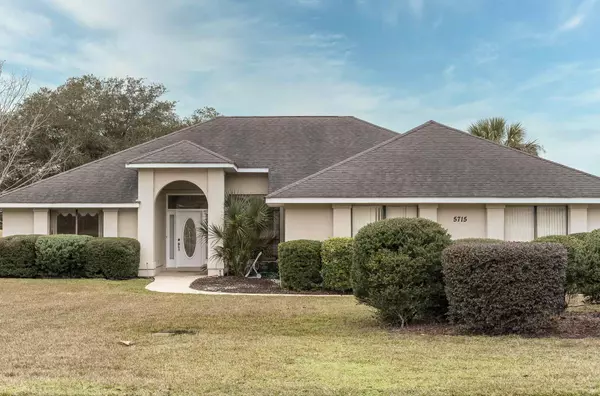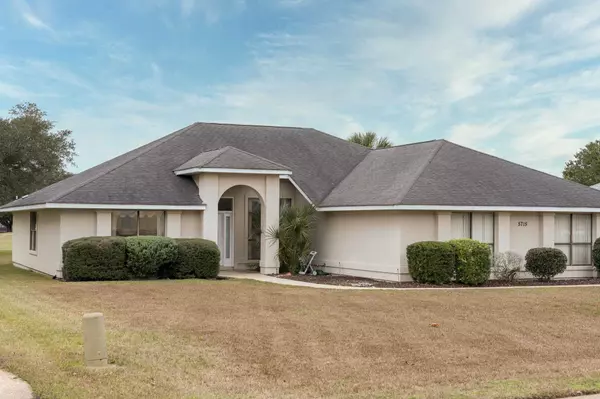Bought with Janet Moore • RE/MAX INFINITY
$390,000
$399,000
2.3%For more information regarding the value of a property, please contact us for a free consultation.
4 Beds
2 Baths
2,537 SqFt
SOLD DATE : 03/31/2023
Key Details
Sold Price $390,000
Property Type Single Family Home
Sub Type Single Family Residence
Listing Status Sold
Purchase Type For Sale
Square Footage 2,537 sqft
Price per Sqft $153
Subdivision Stonebrook Village
MLS Listing ID 620480
Sold Date 03/31/23
Style Contemporary
Bedrooms 4
Full Baths 2
HOA Fees $98/ann
HOA Y/N Yes
Originating Board Pensacola MLS
Year Built 1992
Lot Size 0.400 Acres
Acres 0.4
Property Description
Gorgeous 4BD/2BA home located in the exclusive Stonebrook Subdivision. This stucco home is nestled perfectly within this Golf Course. You are welcomed into the Foyer with plenty of light and views of the formal living room, dining room and kitchen. Kitchen features an extra large walk-in pantry, with an island for gathering and entertaining. Off the kitchen is a breakfast nook with loads of light from the windows around. Enjoy the numerous ways to access your glistening enclosed pool overlooking Stonebrook Golf Course. Featuring an extra large Primary Bedroom with lounging area to unwind at the end of your day. Primary EnSite features a whirlpool tub, double vanity, and separate shower. Other Bedrooms are spacious with storage with one featuring special custom cabinetry with a desk to make for a perfect study or office space. Pull down stairs in this large 2 car garage leading to an insulated attic for additional storage. Located just 28 Minutes to Downtown Pensacola, and just 38 minutes to Pensacola Beach, and 43 minutes to NAS. Located conveniently to restaurants, shopping and entertainment.
Location
State FL
County Santa Rosa
Zoning Res Single
Rooms
Dining Room Breakfast Room/Nook, Eat-in Kitchen, Formal Dining Room
Kitchen Not Updated
Interior
Interior Features Storage, Bookcases, Cathedral Ceiling(s), Ceiling Fan(s), High Ceilings, Plant Ledges, Track Lighting, Walk-In Closet(s)
Heating Central, Fireplace(s)
Cooling Central Air, Ceiling Fan(s)
Flooring Tile, Carpet
Fireplace true
Appliance Electric Water Heater, Built In Microwave, Dishwasher, Disposal, Oven/Cooktop, Self Cleaning Oven
Exterior
Exterior Feature Sprinkler
Parking Features 2 Car Garage, Oversized, Side Entrance, Garage Door Opener
Garage Spaces 2.0
Pool In Ground, Screen Enclosure
Utilities Available Cable Available
View Y/N No
Roof Type Composition
Total Parking Spaces 2
Garage Yes
Building
Lot Description Interior Lot
Faces Travel north on Woodbine Road, then take a left into Stonebrook Village - entry street is Cobblestone Drive. After the Guard Gate, take the 2nd right onto Sandstone Drive. House is down on left, on the golf course.
Story 1
Water Public
Structure Type Frame
New Construction No
Others
Tax ID 312N29527400D000130
Security Features Security System
Read Less Info
Want to know what your home might be worth? Contact us for a FREE valuation!

Our team is ready to help you sell your home for the highest possible price ASAP
"My job is to find and attract mastery-based agents to the office, protect the culture, and make sure everyone is happy! "







