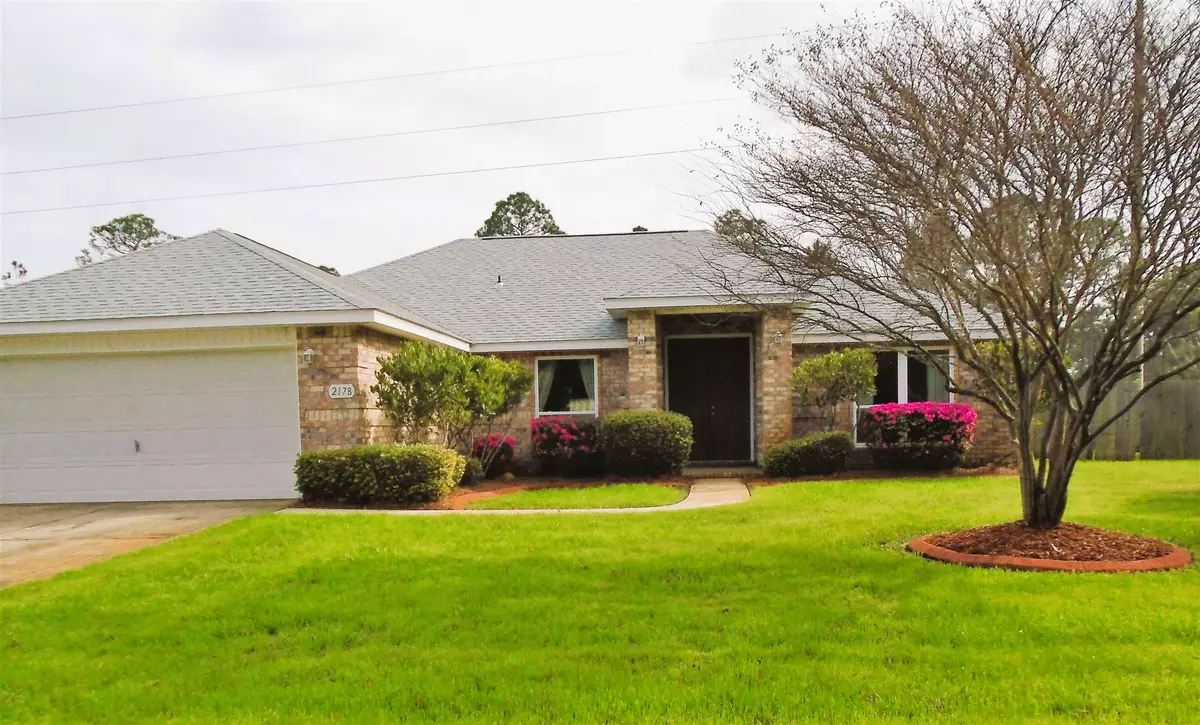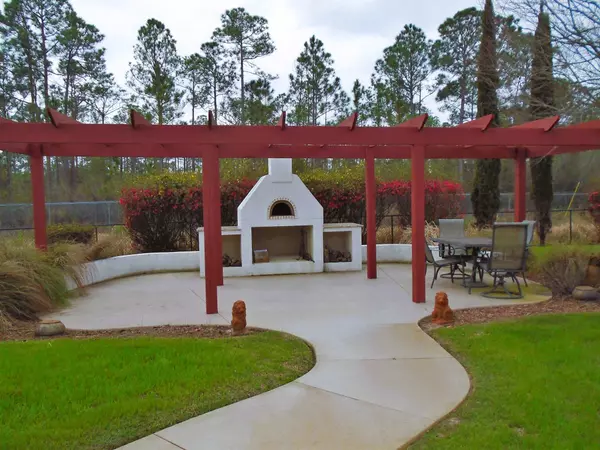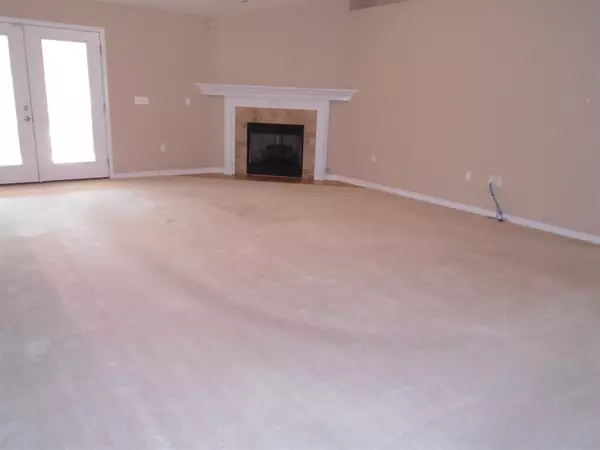Bought with Outside Area Selling Agent • OUTSIDE AREA SELLING OFFICE
$391,000
$389,000
0.5%For more information regarding the value of a property, please contact us for a free consultation.
4 Beds
2 Baths
2,052 SqFt
SOLD DATE : 03/27/2023
Key Details
Sold Price $391,000
Property Type Single Family Home
Sub Type Single Family Residence
Listing Status Sold
Purchase Type For Sale
Square Footage 2,052 sqft
Price per Sqft $190
Subdivision Sky Ridge Estates
MLS Listing ID 623011
Sold Date 03/27/23
Style Contemporary
Bedrooms 4
Full Baths 2
HOA Y/N No
Originating Board Pensacola MLS
Year Built 2008
Lot Size 0.390 Acres
Acres 0.39
Lot Dimensions 114X150
Property Description
Your hunt is over! This Italian inspired 4/2 brick home is convenient to bases, schools, and beautiful white sand beaches. Brand new roof, new windows, newer heat pump 50 gallon water heater, and 2 year old HVAC system with air scrubber will keep electric bills and homeowners insurance affordable. The .39 acre nicely landscaped yard is mostly private because no one can build in front, on the west side, or behind. Lots of flowering bushes and trees including, olive and cypress trees, fig and blueberry bushes, and much more. Imagine the parties you can have on the 28 x 18 patio with pergola and a pizza oven that heats up to 800 degrees and cooks a pizza in two minutes. Sprinkler system with deep well keeps it all green. Inside the 8 ft double entry doors, a tile foyer opens up to the great room with high ceilings, plant ledge, and fireplace with propane fueled gas logs. Large eat in kitchen with walk in pantry is open to the great room and breakfast area overlooks back yard. Flexible formal dining room could also be used for office or hobbies. Split master bedroom has his and her closets while the spacious master bathroom has both a garden tub for soaking and a separate shower, double vanity, and plenty of counter space and storage. 16 x 14 Sunroom has tile floors and a new mini split for heat and air. It's not included in the living area square footage but you can certainly live out there year round. Call today and close before Easter!
Location
State FL
County Santa Rosa
Zoning Res Single
Rooms
Other Rooms Yard Building
Dining Room Breakfast Room/Nook, Eat-in Kitchen, Formal Dining Room
Kitchen Not Updated, Pantry
Interior
Interior Features Ceiling Fan(s), High Ceilings, High Speed Internet, Plant Ledges, Sound System, Sun Room
Heating Heat Pump, Fireplace(s)
Cooling Heat Pump, Ceiling Fan(s)
Flooring Tile, Vinyl, Carpet
Fireplace true
Appliance Electric Water Heater, Recirculating Pump Water Heater, Built In Microwave, Dishwasher, Disposal, Refrigerator, Self Cleaning Oven
Exterior
Exterior Feature Fire Pit, Irrigation Well, Outdoor Kitchen, Satellite Dish, Sprinkler
Parking Features 2 Car Garage, Garage Door Opener
Garage Spaces 2.0
Fence Back Yard, Chain Link, Privacy
Pool None
Utilities Available Cable Available
Waterfront Description None, No Water Features
View Y/N No
Roof Type Shingle, Hip
Total Parking Spaces 2
Garage Yes
Building
Lot Description Interior Lot
Faces From Gulf Breeze go Hwy 98 east to Navarre turn left on Ortega (@Culvers) for one mile. Turn left on Cosica Blvd, left on Sardinia Ct to house on left. From Pensacola or Milton go east on I 10 take exit 31 south on Hwy 87 for 16 miles. Turn left on High School Blvd. Right on Ortega, right on Cosica, left on Sardinia Ct.
Story 1
Water Public
Structure Type Frame
New Construction No
Others
HOA Fee Include None
Tax ID 162S26506600C000610
Security Features Smoke Detector(s)
Read Less Info
Want to know what your home might be worth? Contact us for a FREE valuation!

Our team is ready to help you sell your home for the highest possible price ASAP
"My job is to find and attract mastery-based agents to the office, protect the culture, and make sure everyone is happy! "







