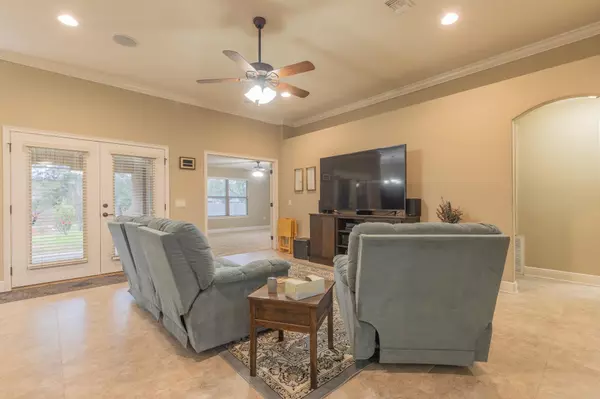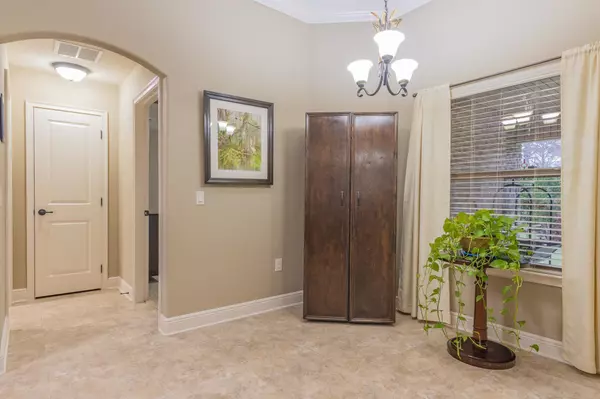Bought with Barbara Hobbs • RE/MAX GULF PROPERTIES
$455,000
$455,000
For more information regarding the value of a property, please contact us for a free consultation.
4 Beds
2 Baths
2,350 SqFt
SOLD DATE : 03/20/2023
Key Details
Sold Price $455,000
Property Type Single Family Home
Sub Type Single Family Residence
Listing Status Sold
Purchase Type For Sale
Square Footage 2,350 sqft
Price per Sqft $193
Subdivision Holley By The Sea
MLS Listing ID 622610
Sold Date 03/20/23
Style Traditional
Bedrooms 4
Full Baths 2
HOA Fees $42/ann
HOA Y/N Yes
Originating Board Pensacola MLS
Year Built 2012
Lot Size 0.460 Acres
Acres 0.46
Lot Dimensions 100X200
Property Description
This gorgeous 4 bedroom, 2 bathroom home situated on a .46 acre lot offers over 2350 square feet of living space. The home boasts an oversized 3-car garage and a spacious family room. The kitchen and bathrooms have been upgraded with granite counter tops and the primary bathroom features a luxurious soaking tub, separate shower and double vanity. The home also includes a whole house water softener system and seamless gutter with underground discharge. Enjoy the large fully fenced backyard and formal dining space, perfect for entertaining. You will be impressed by all of the amenities Holley By The Sea offers it's residents such as 8 tennis courts, event hall, RV and tent campground, lap pool, full gym, volleyball court, ball field, basketball court, and a youth center that offers before school care, after school care and summer camp! Just 15 minutes to Navarre Beach and 26 minutes to Pensacola Beach. Just 36 minutes to Downtown Pensacola, and 49 minutes to NAS.
Location
State FL
County Santa Rosa
Zoning Res Single
Rooms
Dining Room Breakfast Bar, Breakfast Room/Nook, Formal Dining Room
Kitchen Updated, Granite Counters, Pantry
Interior
Interior Features Baseboards, Ceiling Fan(s), Crown Molding, High Ceilings, High Speed Internet, Plant Ledges, Recessed Lighting, Walk-In Closet(s), Smart Thermostat, Bonus Room
Heating Central
Cooling Central Air, Ceiling Fan(s)
Flooring Tile, Carpet
Appliance Electric Water Heater, Built In Microwave, Continuous Cleaning Oven, Dishwasher, Disposal, Oven/Cooktop, Refrigerator, Self Cleaning Oven
Exterior
Parking Features 3 Car Garage, Front Entrance, Garage Door Opener
Garage Spaces 3.0
Pool None
Community Features Pool, Dock, Fitness Center, Pavilion/Gazebo, Picnic Area, Pier, Playground, Sauna, Steam Room, Tennis Court(s)
Utilities Available Cable Available
Waterfront Description None
View Y/N No
Roof Type Composition, Gable, Hip
Total Parking Spaces 3
Garage Yes
Building
Faces From Highway 98, turn north on Edgewood Dr., continue past the 4-way stop sign on Bellingham, next street is Kempton, turn left and house is on the right.
Story 1
Water Public
Structure Type Brick, Frame
New Construction No
Others
HOA Fee Include Association, Management, Recreation Facility
Tax ID 182S261920076000050
Security Features Smoke Detector(s)
Read Less Info
Want to know what your home might be worth? Contact us for a FREE valuation!

Our team is ready to help you sell your home for the highest possible price ASAP
"My job is to find and attract mastery-based agents to the office, protect the culture, and make sure everyone is happy! "







