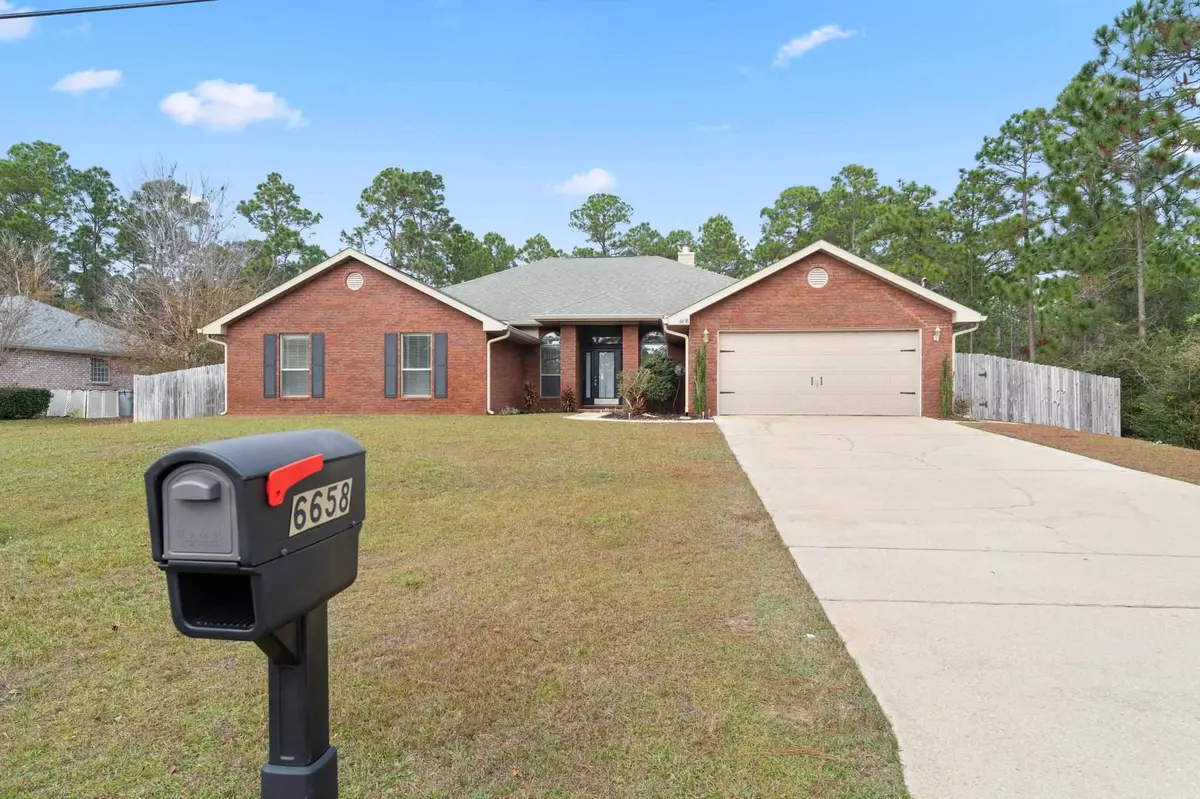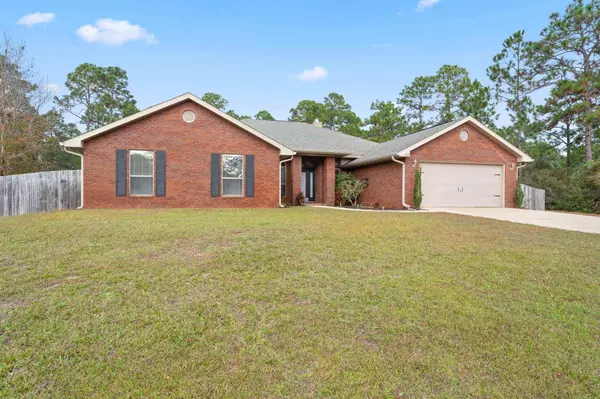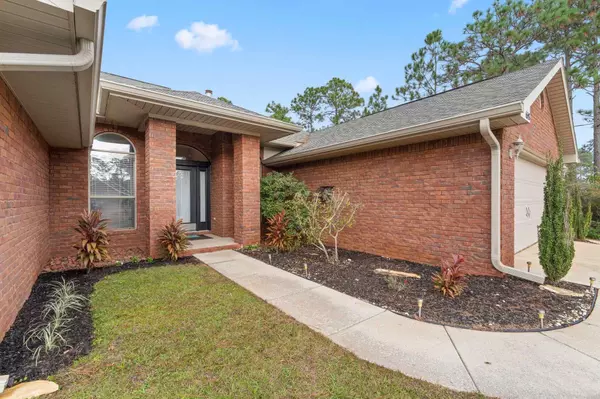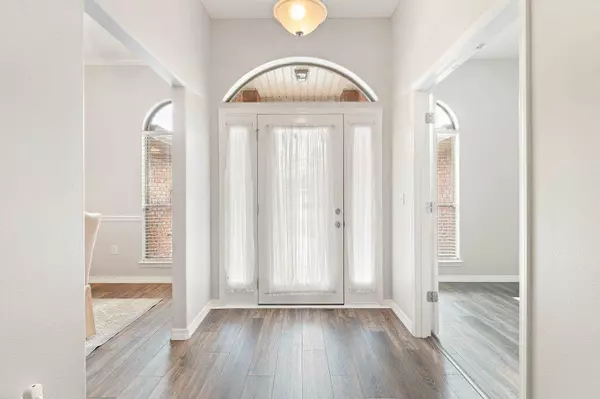Bought with Outside Area Selling Agent • OUTSIDE AREA SELLING OFFICE
$560,000
$560,000
For more information regarding the value of a property, please contact us for a free consultation.
4 Beds
2.5 Baths
2,965 SqFt
SOLD DATE : 03/15/2023
Key Details
Sold Price $560,000
Property Type Single Family Home
Sub Type Single Family Residence
Listing Status Sold
Purchase Type For Sale
Square Footage 2,965 sqft
Price per Sqft $188
Subdivision Holley By The Sea
MLS Listing ID 614212
Sold Date 03/15/23
Style Traditional
Bedrooms 4
Full Baths 2
Half Baths 1
HOA Fees $39/ann
HOA Y/N Yes
Originating Board Pensacola MLS
Year Built 2009
Lot Size 0.460 Acres
Acres 0.46
Lot Dimensions 100x200
Property Description
This charming 4 bedroom home (plus office) will wow you with it's spacious floor plan and HUGE kitchen! Just shy of 3000 square feet, there is plenty of room for your growing family. This house is sure to please in all seasons of the year from creating memories around the stacked stone fireplace in the winter to enjoying the outdoors during the summer in your fully screened in porch. The sizable bedrooms leave nothing left to be desired for all members of the family to enjoy ample space. This home boasts a new HVAC and water heater, gutters, full irrigation system, updated fixtures, floors, and paint to name a few. Be sure to schedule your private showing today!
Location
State FL
County Santa Rosa
Zoning Res Single
Rooms
Other Rooms Yard Building
Dining Room Breakfast Room/Nook, Eat-in Kitchen, Formal Dining Room
Kitchen Updated, Granite Counters, Kitchen Island, Pantry
Interior
Interior Features Boxed Ceilings, Ceiling Fan(s), Chair Rail, High Ceilings, Recessed Lighting, Sound System, Vaulted Ceiling(s), Walk-In Closet(s), Bonus Room, Office/Study
Heating Central, Fireplace(s)
Cooling Central Air, Ceiling Fan(s)
Flooring Carpet
Fireplace true
Appliance Electric Water Heater, Built In Microwave, Dishwasher, Disposal, Refrigerator
Exterior
Exterior Feature Irrigation Well, Lawn Pump, Rain Gutters
Parking Features 2 Car Garage, RV/Boat Parking
Garage Spaces 2.0
Fence Back Yard
Pool None
Community Features Pool, Fitness Center, Pavilion/Gazebo, Picnic Area, Playground, Tennis Court(s)
Utilities Available Cable Available
View Y/N No
Roof Type Shingle
Total Parking Spaces 4
Garage Yes
Building
Lot Description Central Access
Faces Heading West on Hwy 98, turn right onto Edgewood Dr. Then right onto Indian St. House will be on left.
Story 1
Structure Type Brick
New Construction No
Others
HOA Fee Include Management, Recreation Facility
Tax ID 182S261920068000050
Security Features Smoke Detector(s)
Read Less Info
Want to know what your home might be worth? Contact us for a FREE valuation!

Our team is ready to help you sell your home for the highest possible price ASAP
"My job is to find and attract mastery-based agents to the office, protect the culture, and make sure everyone is happy! "







