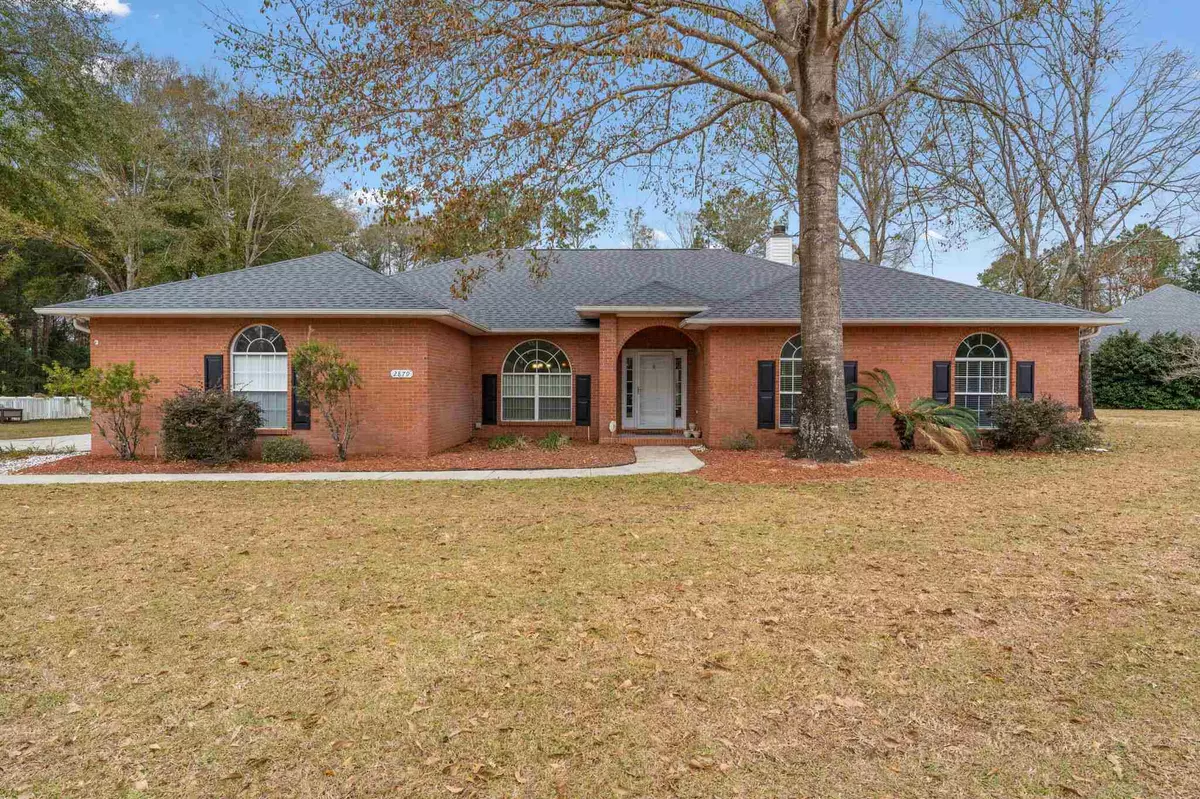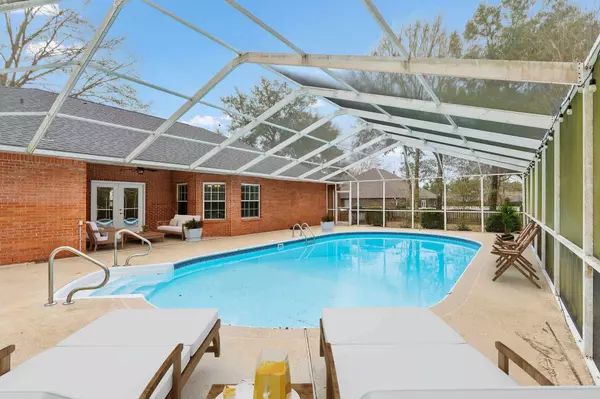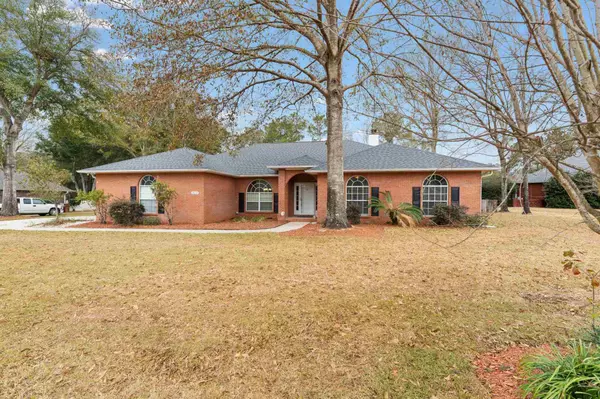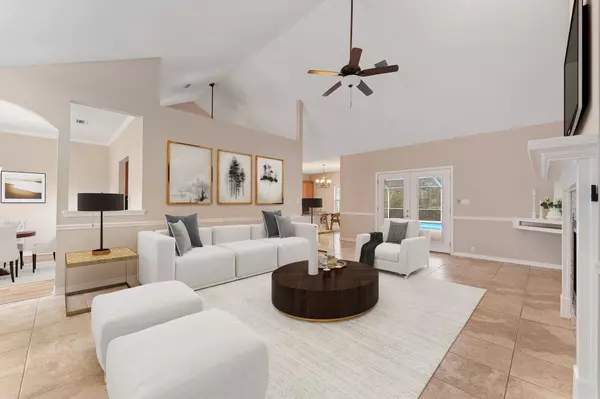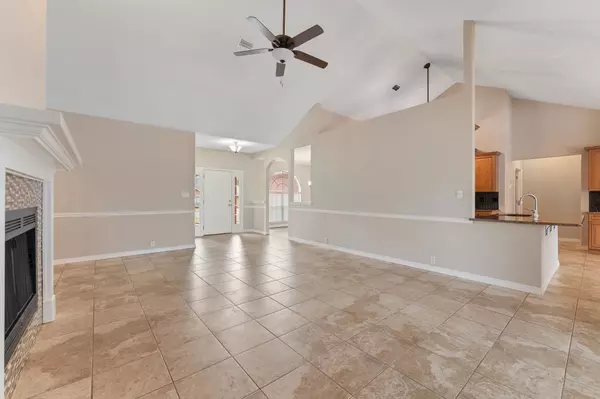Bought with Kalab Hoover • KELLER WILLIAMS REALTY GULF COAST
$484,000
$497,000
2.6%For more information regarding the value of a property, please contact us for a free consultation.
4 Beds
3 Baths
2,641 SqFt
SOLD DATE : 03/03/2023
Key Details
Sold Price $484,000
Property Type Single Family Home
Sub Type Single Family Residence
Listing Status Sold
Purchase Type For Sale
Square Footage 2,641 sqft
Price per Sqft $183
Subdivision Stonebrook Village
MLS Listing ID 621393
Sold Date 03/03/23
Style Contemporary
Bedrooms 4
Full Baths 3
HOA Fees $91/ann
HOA Y/N Yes
Originating Board Pensacola MLS
Year Built 1998
Lot Size 0.560 Acres
Acres 0.56
Property Description
Life's too short not to have a screen-enclosed, sparkling, in-ground pool, a 4 BR (plus study), 3 bath, Florida-style home w/guest suite & pool bath that is filled w/upgrades, a NEW ROOF, & located in Pace's prestigious Stonebrook Village. When your friends come over, they'll sit on your covered back porch and marvel at the private backyard, the sparkling in-ground pool w/screened-enclosure, all of which are an oasis of relaxation that create the perfect space for Summer BBQs or simple, relaxing evening w/family & friends! As you enter the home through the Foyer, you'll notice the home features an office/bonus room, as well as an open floor plan w/soaring high ceilings, & windows that fill the home with soul-refreshing sunlight. The bright and cheerful Great Room is gigantic & features a Fireplace w/decorative glass/stone tile surround that is ideal for curling up by the fire & reading your favorite book. Further, double French doors lead to the covered lanai, pool, & fun-filled backyard. The Formal Dining room flows off the chefs dream Kitchen that features granite countertops, maple cabinets w/chocolate glaze, soft close drawers, crown-molding, a smooth-top stove/oven, refrigerator, dishwasher, built-in microwave, pantry, built-in-desk, breakfast, & a breakfast nook. The HUGE owner's suite is split, & features bath that is a movie star's dream w/its tile floors, garden tub, separate shower, double vanity w/floor-to-ceiling cabinets, & a large, walk-in closet - imagine closing the door to the rest of your life by pouring yourself a glass of wine & taking a relaxing soak in your garden tub! Extras include an inside laundry w/built-in cabinets & washer/dryer; a 2-car Garage w/pull-down stairs, garage door opener, & the perfect amount of space for working on projects or potting plants; a 6-zone sprinkler system on a well/Lawn pump; tile in the living, bath, & kitchen areas, bull-nose corners in the main living areas, a NEW ROOF, even the washer/dryer conveys.
Location
State FL
County Santa Rosa
Zoning Deed Restrictions,Res Single
Rooms
Dining Room Breakfast Bar, Breakfast Room/Nook, Formal Dining Room
Kitchen Not Updated, Granite Counters, Pantry, Desk
Interior
Interior Features Baseboards, Cathedral Ceiling(s), Ceiling Fan(s), High Speed Internet, Walk-In Closet(s), Office/Study
Heating Central, Fireplace(s)
Cooling Central Air, Ceiling Fan(s)
Flooring Tile, Carpet
Fireplace true
Appliance Electric Water Heater, Dryer, Washer, Built In Microwave, Dishwasher, Disposal, Oven/Cooktop, Refrigerator, Self Cleaning Oven
Exterior
Exterior Feature Lawn Pump, Sprinkler, Rain Gutters
Parking Features 2 Car Garage, Side Entrance, Garage Door Opener
Garage Spaces 2.0
Fence Back Yard
Pool In Ground, Screen Enclosure
Community Features Pool, Community Room, Gated, Golf
Utilities Available Cable Available
Waterfront Description None, No Water Features
View Y/N No
Roof Type Shingle
Total Parking Spaces 2
Garage Yes
Building
Lot Description Interior Lot
Faces Take Woodbine North towards 5-points. Left into Stonebrook. Follow Cobblestone Dr. until you make a left onto Greystone Dr. Take first left on Greystone Dr. House is on the right.
Story 1
Water Public
Structure Type Frame
New Construction No
Others
HOA Fee Include Association
Tax ID 312N29527400U000030
Security Features Smoke Detector(s)
Read Less Info
Want to know what your home might be worth? Contact us for a FREE valuation!

Our team is ready to help you sell your home for the highest possible price ASAP
"My job is to find and attract mastery-based agents to the office, protect the culture, and make sure everyone is happy! "


