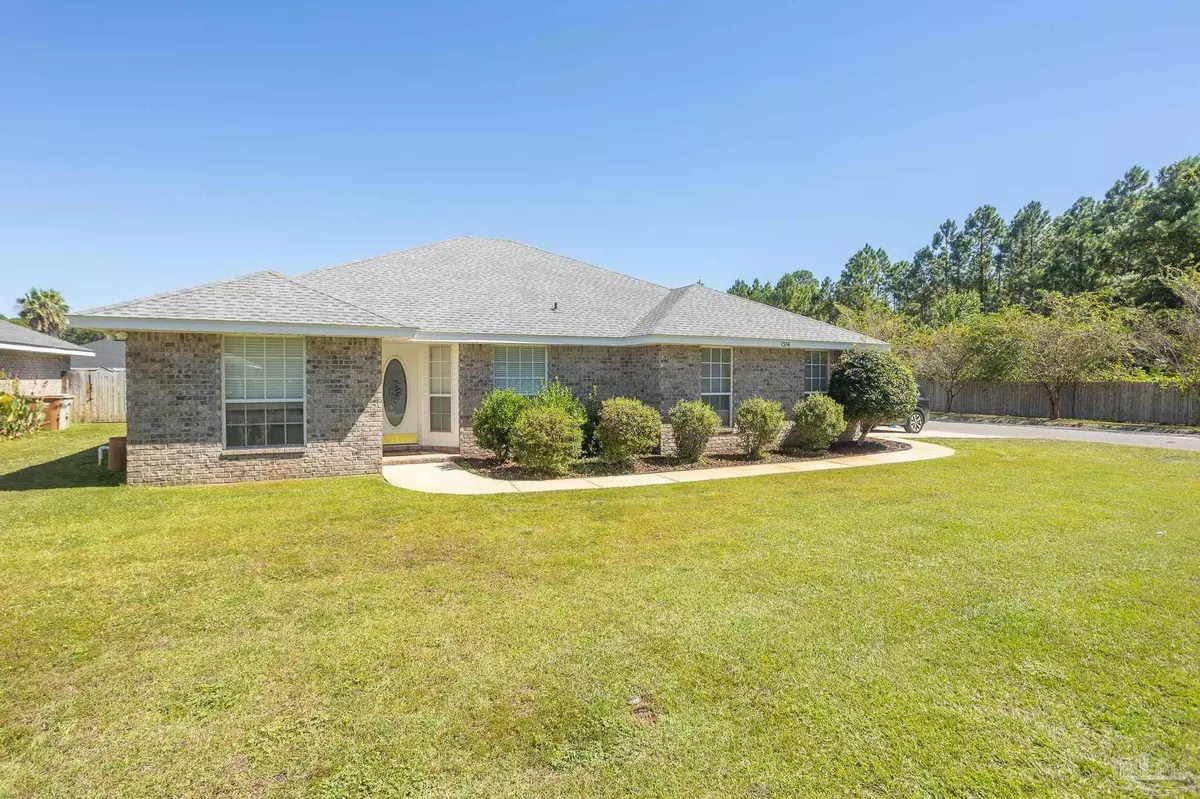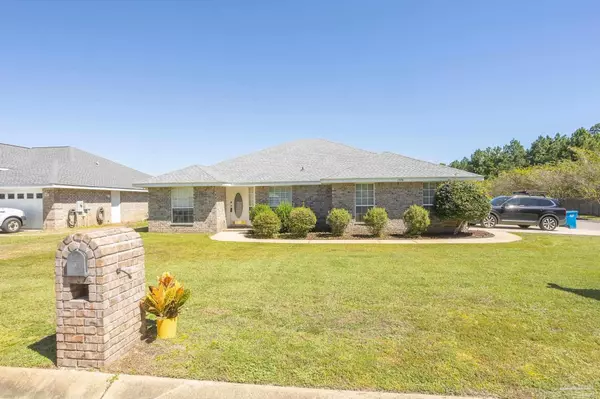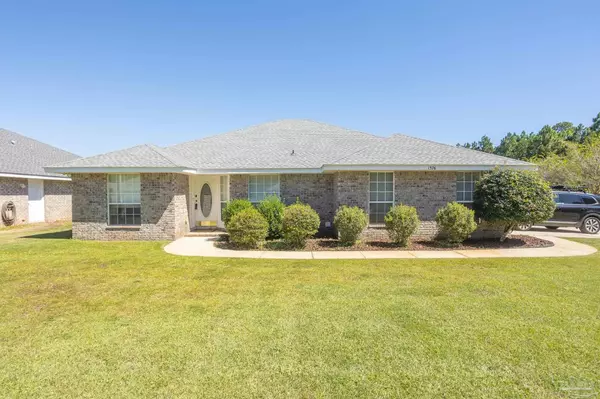Bought with Joy Harrell • Real Broker, LLC
$379,900
$379,900
For more information regarding the value of a property, please contact us for a free consultation.
4 Beds
2 Baths
1,934 SqFt
SOLD DATE : 02/28/2023
Key Details
Sold Price $379,900
Property Type Single Family Home
Sub Type Single Family Residence
Listing Status Sold
Purchase Type For Sale
Square Footage 1,934 sqft
Price per Sqft $196
Subdivision Berkeley Forest
MLS Listing ID 616027
Sold Date 02/28/23
Style Craftsman, Ranch
Bedrooms 4
Full Baths 2
HOA Fees $20/ann
HOA Y/N Yes
Originating Board Pensacola MLS
Year Built 2004
Lot Size 9,583 Sqft
Acres 0.22
Lot Dimensions 58 X 150
Property Description
EXTREMELY MOTIVATED SELLERS! Centrally located in the Midway area of Gulf Breeze close to shopping, boat launch, parks, schools, hospitals and of course the beaches - both Navarre and Pensacola Beaches. Situated on a corner lot, on a secluded circle with a large fenced yard, all brick, 4 bedrooms and 2 baths. As soon as you arrive you will notice the side entry garage - then when you walk indoors you are welcomed by neutral colors, high ceilings, lots of natural light and a view of the back yard where there is plenty of room for a pool. There are mature trees in the back yard to give you shad and privacy too. The kitchen is in the center of the home surrounded by an open and split floorplan. The formal dining room is on the front of the home adjacent to the kitchen and features built-in bench seating where you can place any size table that you choose and also has additional storage. The kitchen features a large breakfast bar, white cabinets and huge walk-in pantry with barn door, solid shelving and laundry center at the end. The great room which has a corner wood burning fireplace and French doors with built-in blinds leading to the back patio has cathedral ceiling and ceiling fan. The Master suite overlooks the backyard and the master bath includes a double vanity, walk-in closets and shower – tub combo. On the other side of the home there are three large bedrooms and guest bath. The garage has been converted to a heated & cooled gym and workshop - not included in sq ft with workbench, extra insulation and new insulated garage door. The yard has a privacy fence, extended open patio and yard building. The home is freshly painted and the wood look flooring is also new and is waterproof. This home is all electric and on public sewer and water with a sprinkler system on a well. The roof was replaced in 2021, AC 2019, water heater 2013. There is even a whole house ionizer that is included. Just go ahead and buy it before someone else does!
Location
State FL
County Santa Rosa
Zoning County,Deed Restrictions,Res Single
Rooms
Other Rooms Yard Building
Dining Room Breakfast Bar, Eat-in Kitchen, Kitchen/Dining Combo
Kitchen Updated, Kitchen Island, Laminate Counters
Interior
Interior Features Storage, Baseboards, Cathedral Ceiling(s), Ceiling Fan(s), High Ceilings, High Speed Internet, Plant Ledges
Heating Central, Fireplace(s)
Cooling Central Air, Ceiling Fan(s)
Flooring Tile, Carpet, Laminate, Simulated Wood
Fireplace true
Appliance Electric Water Heater, Built In Microwave, Dishwasher, Disposal, Refrigerator, Self Cleaning Oven
Exterior
Exterior Feature Irrigation Well, Lawn Pump, Sprinkler
Parking Features 2 Car Garage, Side Entrance, Garage Door Opener, Converted Garage
Garage Spaces 2.0
Fence Back Yard, Privacy
Pool None
Waterfront Description None
View Y/N No
Roof Type Shingle
Total Parking Spaces 2
Garage Yes
Building
Lot Description Corner Lot, Interior Lot
Faces HWY 98 TO S ON NANTAHALA BEACH RD TO W ON BERKELEY FOREST TO CONNEMARA CIR - FOLLOW AROUND TO 1376 - HOME IS ON THE SW CORNER
Story 1
Water Public
Structure Type Brick, Frame
New Construction No
Others
HOA Fee Include Deed Restrictions, Management
Tax ID 262S28034400H000100
Security Features Smoke Detector(s)
Special Listing Condition As Is
Read Less Info
Want to know what your home might be worth? Contact us for a FREE valuation!

Our team is ready to help you sell your home for the highest possible price ASAP
"My job is to find and attract mastery-based agents to the office, protect the culture, and make sure everyone is happy! "







