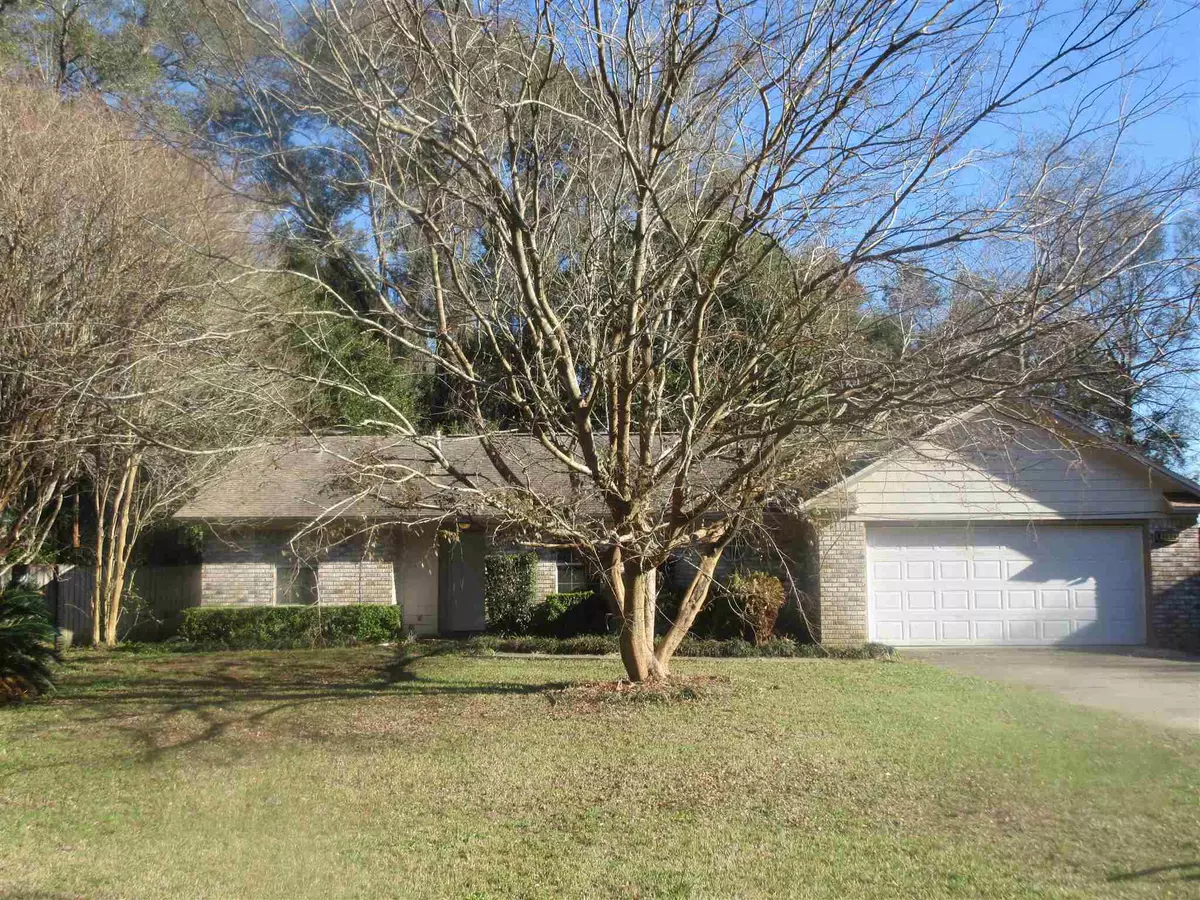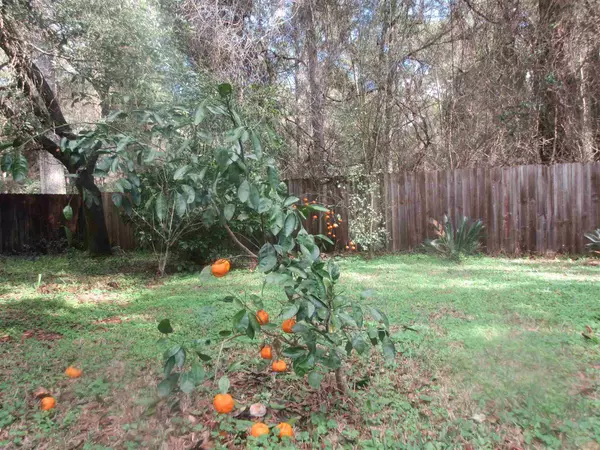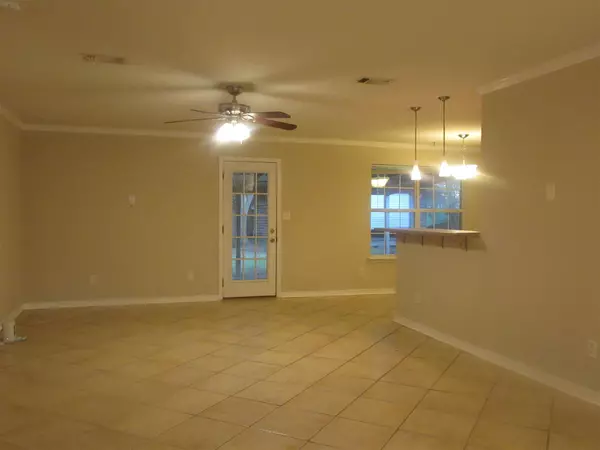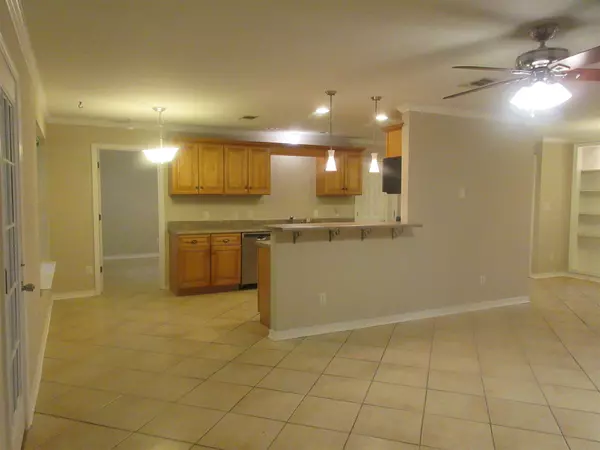Bought with Christine Dewise • DEWISE REALTY, L L C
$269,425
$264,000
2.1%For more information regarding the value of a property, please contact us for a free consultation.
3 Beds
2 Baths
1,504 SqFt
SOLD DATE : 02/28/2023
Key Details
Sold Price $269,425
Property Type Single Family Home
Sub Type Single Family Residence
Listing Status Sold
Purchase Type For Sale
Square Footage 1,504 sqft
Price per Sqft $179
Subdivision Charterwoods
MLS Listing ID 621744
Sold Date 02/28/23
Style Traditional
Bedrooms 3
Full Baths 2
HOA Y/N No
Originating Board Pensacola MLS
Year Built 1993
Lot Size 0.280 Acres
Acres 0.28
Lot Dimensions 49x196x122x135
Property Description
Remodeled All Brick Home in Pace with 2 Car Garage + Workshop + "A" Ranted Schools & Minutes to everything - Open Floor Plan with Tile Floors through out the home for easy maintenance. Enter the home into the Great room with Crown Molding & a French Door to a private 23' Covered Patio that is perfect for entertaining or enjoying the peace & quiet. By the front door is a dining area with Built in Bookcases that would make a great office. The Kitchen-Breakfast area has been totally remodeled with Solid Wood Maple Raised Panel Cabinets (18 Cabinets-10 Drawers) Stainless Steel Appliances, Pantry, High Bar that is open to the Great Room & a Double Window in the Breakfast Area. The other end of the kitchen has Garage Entry, Cubby for storage, backpacks or shoes & is next to the laundry closet. The Private Master Suite has a double window & Ceiling Fan. The Remodeled Master Bath features a: 15' Walk In Closet, Large Vanity with a unique bowl sink, 6 cabinets & 7 Drawers. You will love the huge tile shower with a seat & rain head. The other 2 bedrooms across the home have ceiling fans & good size closets. Remodeled Hall closet has linen closet, newer vanity & Tub-Shower Unit. Private back yard has Plum, Pear, Orange, Fig & Pomegranate trees. Part of the privacy fence on the right side is down. Workshop with roll up door, walk in door & 3 windows needs repair (new roof, wood rot & possible termites) Seller will remove the workshop or give a $4,000 repair allowance. Extras Include: Sculptured Ceilings, Brick Mail Box, Underground Utilities & Walking distance to the 4 mile walking-bike trail around Spencerfield. Two miles away is Benny Russell Playground, Splash pad & Picnic Area. This is a must see home.
Location
State FL
County Santa Rosa
Zoning Res Single
Rooms
Other Rooms Workshop/Storage, Workshop
Dining Room Breakfast Bar, Kitchen/Dining Combo, Living/Dining Combo
Kitchen Remodeled, Laminate Counters, Pantry
Interior
Interior Features Storage, Bookcases, Ceiling Fan(s), Crown Molding, High Speed Internet, Walk-In Closet(s)
Heating Heat Pump, Central
Cooling Heat Pump, Central Air, Ceiling Fan(s)
Flooring Tile
Appliance Electric Water Heater, Built In Microwave, Dishwasher, Refrigerator, Self Cleaning Oven
Exterior
Parking Features 2 Car Garage, Front Entrance, Garage Door Opener
Garage Spaces 2.0
Fence Back Yard, Privacy
Pool None
Utilities Available Cable Available, Underground Utilities
Waterfront Description None
View Y/N No
Roof Type Shingle, Gable
Total Parking Spaces 6
Garage Yes
Building
Lot Description Cul-De-Sac, Interior Lot
Faces Hwy 90 to East Spencerfield (at red light by Pen Air). Go Thur red light then turn Left onto Hamilton Bridge. Take 3rd Right onto Potomac. Home will be on the left.
Story 1
Water Public
Structure Type Frame
New Construction No
Others
Tax ID 021N29059500A000120
Security Features Smoke Detector(s)
Read Less Info
Want to know what your home might be worth? Contact us for a FREE valuation!

Our team is ready to help you sell your home for the highest possible price ASAP
"My job is to find and attract mastery-based agents to the office, protect the culture, and make sure everyone is happy! "







