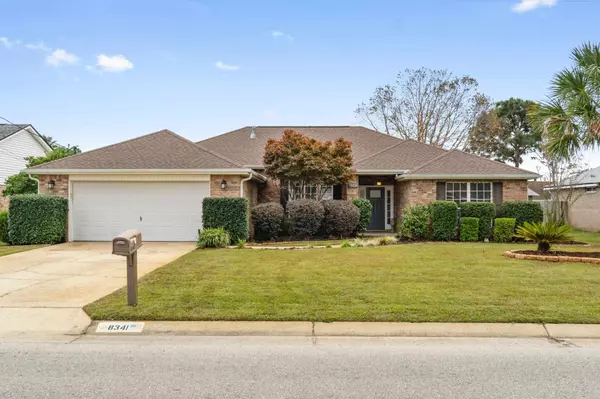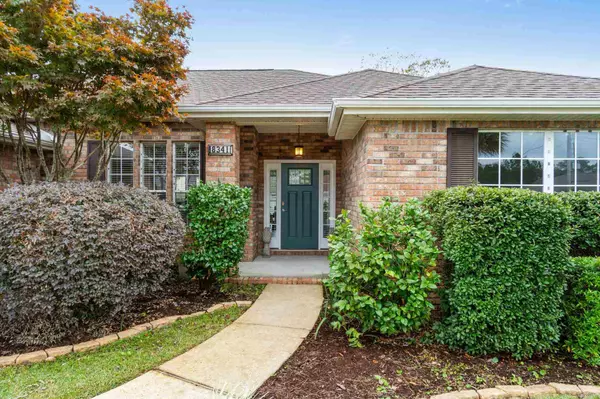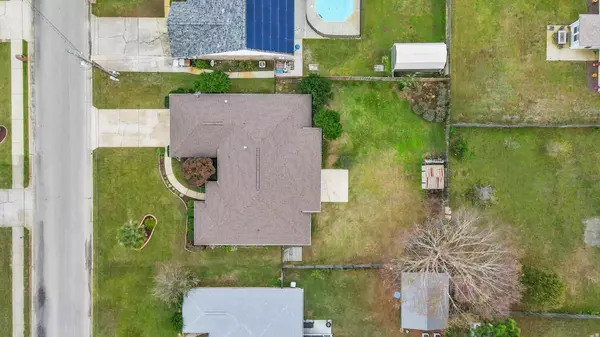Bought with Callan Edick • KELLER WILLIAMS REALTY EMERALD COAST WEST BRANCH
$428,000
$440,000
2.7%For more information regarding the value of a property, please contact us for a free consultation.
4 Beds
2 Baths
2,318 SqFt
SOLD DATE : 02/10/2023
Key Details
Sold Price $428,000
Property Type Single Family Home
Sub Type Single Family Residence
Listing Status Sold
Purchase Type For Sale
Square Footage 2,318 sqft
Price per Sqft $184
Subdivision Ashberry Woods
MLS Listing ID 619034
Sold Date 02/10/23
Style Traditional
Bedrooms 4
Full Baths 2
HOA Y/N No
Originating Board Pensacola MLS
Year Built 2003
Lot Size 0.260 Acres
Acres 0.26
Lot Dimensions 80x142
Property Description
*Back on the market with beautiful new granite counters!* Have peace of mind with a roof that was just replaced November 2022 and a water heater replaced in 2020. Welcome home to this conveniently located east Navarre home around the corner from the Navarre Youth Sports Association and Navarre High School, just minutes to Navarre's beautiful beaches, and a short commute to Hurlburt Field. No flood insurance required and no HOA! Pull up in the driveway and appreciate the well cared for landscaping guiding you to the covered front porch and updated craftsman style front door. Enter inside and you will fall in love with this massive open floor plan with stunning wood look tile extended throughout all the common areas with updated baseboards and soaring ceilings. In addition to a massive living room there's also an open formal dining room/flex space as well as an eat in space in the spacious kitchen. The kitchen is a fantastic space with a TON of cabinet and counter space, drop down pendant lighting, stainless steel appliances (check out the gas range!), newly installed granite counters, a walk in pantry, and a large functional center island. This Whitworth Builder's home also has an amazing primary bedroom that features not just one, but TWO large walk in closets! The bathroom also showcases double vanities granite counters, new undermount sinks and new faucets, a soaking tub, walk in shower, private water closet, and wood look ceramic tile flooring. All four bedrooms have BRAND NEW carpet! The split floor plan has the other three nice sized bedrooms on the other side of the house with ample closet space and a shared full bathroom between them. The two car garage has a beautiful floor that's been epoxied and sealed, and the fully fenced in backyard is a great space to enjoy with an irrigation system on a private well. Don't miss the full list of seller updates! Roof November 2022, water heater 2020. Hurricane shutters will convey with the house.
Location
State FL
County Santa Rosa
Zoning Res Single
Rooms
Dining Room Breakfast Bar, Kitchen/Dining Combo
Kitchen Updated, Granite Counters, Kitchen Island, Pantry
Interior
Interior Features Ceiling Fan(s), Plant Ledges, Recessed Lighting, Walk-In Closet(s)
Heating Natural Gas
Cooling Gas, Ceiling Fan(s)
Flooring Tile, Carpet, Simulated Wood
Appliance Gas Water Heater, Dishwasher, Disposal, Oven/Cooktop, Refrigerator
Exterior
Parking Features 2 Car Garage, Garage Door Opener
Garage Spaces 2.0
Fence Back Yard, Privacy
Pool None
View Y/N No
Roof Type Shingle
Total Parking Spaces 2
Garage Yes
Building
Lot Description Central Access
Faces From 98, head north on Quail Roost. Turn Left on Shipton. Home will be on the left.
Story 1
Water Public
Structure Type Frame
New Construction No
Others
Tax ID 162S26008200B000090
Security Features Smoke Detector(s)
Read Less Info
Want to know what your home might be worth? Contact us for a FREE valuation!

Our team is ready to help you sell your home for the highest possible price ASAP
"My job is to find and attract mastery-based agents to the office, protect the culture, and make sure everyone is happy! "







