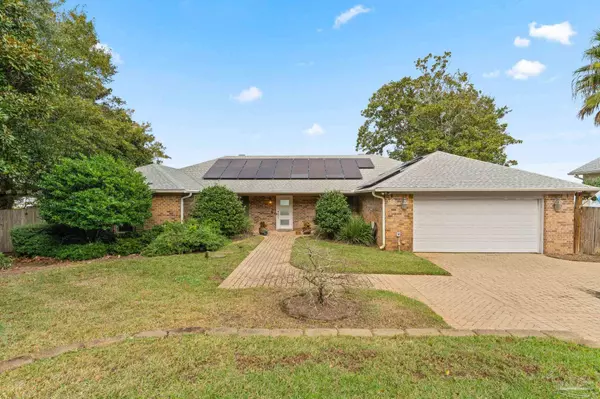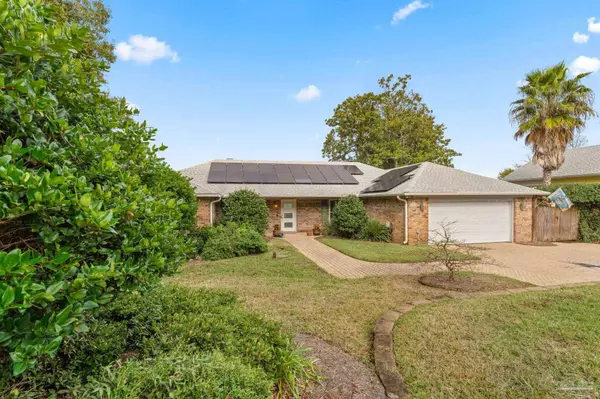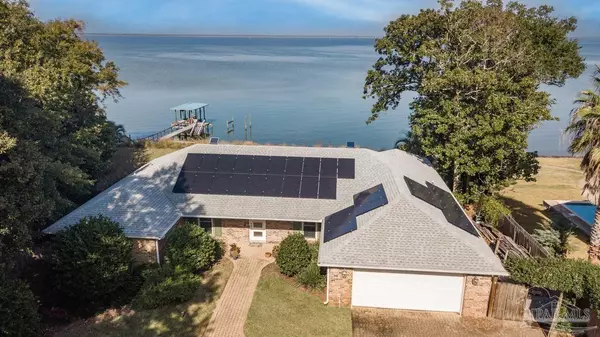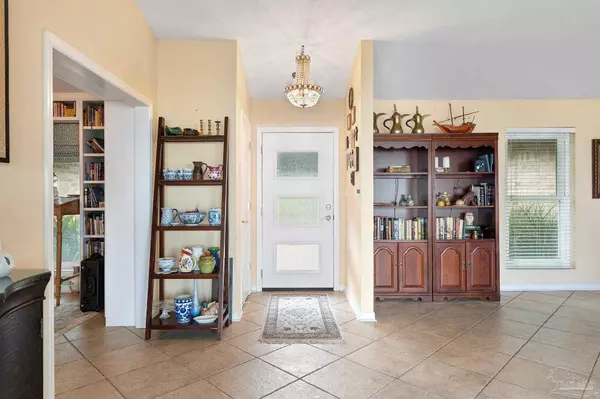Bought with Tammy Doverspike • Levin Rinke Realty
$825,000
$850,000
2.9%For more information regarding the value of a property, please contact us for a free consultation.
3 Beds
2.5 Baths
2,376 SqFt
SOLD DATE : 12/30/2022
Key Details
Sold Price $825,000
Property Type Single Family Home
Sub Type Single Family Residence
Listing Status Sold
Purchase Type For Sale
Square Footage 2,376 sqft
Price per Sqft $347
Subdivision Bay Woods
MLS Listing ID 619626
Sold Date 12/30/22
Style Traditional
Bedrooms 3
Full Baths 2
Half Baths 1
HOA Fees $3/ann
HOA Y/N Yes
Originating Board Pensacola MLS
Year Built 1991
Lot Size 0.530 Acres
Acres 0.53
Lot Dimensions 140 x 194
Property Description
You will be surrounded by spectacular bay views in this gorgeous Gulf Breeze home. Upon arrival to the cul de sac in the Bay Woods subdivision, you will notice the landscaping with mature trees and charming paver driveway. As you enter, you will be greeted with incredible views which can be appreciated from the oversized windows. The vaulted living room ceiling and open floor plan contribute to the airy feeling in the main living space. Stay part of the entertaining in the combination kitchen & dining area with granite counters, center island with vented exhaust hood, and window overlooking the bay. The centrally located office is surrounded by custom wall-to-wall bookcases and could also easily be converted back into a dining room. The primary bedroom is large enough to accommodate your king size bed set while enjoying the adjoining sunroom with back porch access. This room would make a great office, or a quiet area to just read and relax. The en suite bathroom has a zero-entry shower & walk in closet. The split floor plan gives guests their privacy. There is a large guest bedroom with amazing bay views, walk in closet with walk through access to the shared guest bath, and sliding glass doors leading to the back deck. There is a separate half-bath located off the living room and adjacent to the third guest bedroom with a generous sized closet. The back deck was made for entertaining with plenty of room for multiple seating and dining areas, having great elevation to give you an amazing view of the backyard and waterfront. Spend time in your gorgeous, landscaped back yard with blooming plants and mature trees, with plenty of room to add a pool. The terraced back yard leads to a waterfront seating area to watch the dolphins play and the fish jump. Spend the day on the water crabbing and kayaking, launching from your dock with stair access. This all-brick home is in an X flood zone & has paid off solar panels. Enjoy the area beaches, dining, shopping, and A+ schools.
Location
State FL
County Santa Rosa
Zoning Res Single
Rooms
Other Rooms Boat House
Dining Room Kitchen/Dining Combo
Kitchen Updated, Granite Counters
Interior
Interior Features Vaulted Ceiling(s), Sun Room
Heating Geothermal, Solar
Cooling Geothermal, Ceiling Fan(s)
Flooring Tile
Appliance Electric Water Heater, Dishwasher
Exterior
Exterior Feature Dock
Parking Features 2 Car Garage, Garage Door Opener
Garage Spaces 2.0
Fence Back Yard
Pool None
Waterfront Description Bay, Block/Seawall
View Y/N Yes
View Bay
Roof Type Shingle
Total Parking Spaces 2
Garage Yes
Building
Lot Description Cul-De-Sac
Faces Hwy 98 to north into Bay Woods subdivision. Follow Bay Woods Road to right on Yachtsmans Way then left on Bay Pointe Dr.
Story 1
Water Public
Structure Type Brick, Frame
New Construction No
Others
Tax ID 282S28029000A000420
Read Less Info
Want to know what your home might be worth? Contact us for a FREE valuation!

Our team is ready to help you sell your home for the highest possible price ASAP
"My job is to find and attract mastery-based agents to the office, protect the culture, and make sure everyone is happy! "







