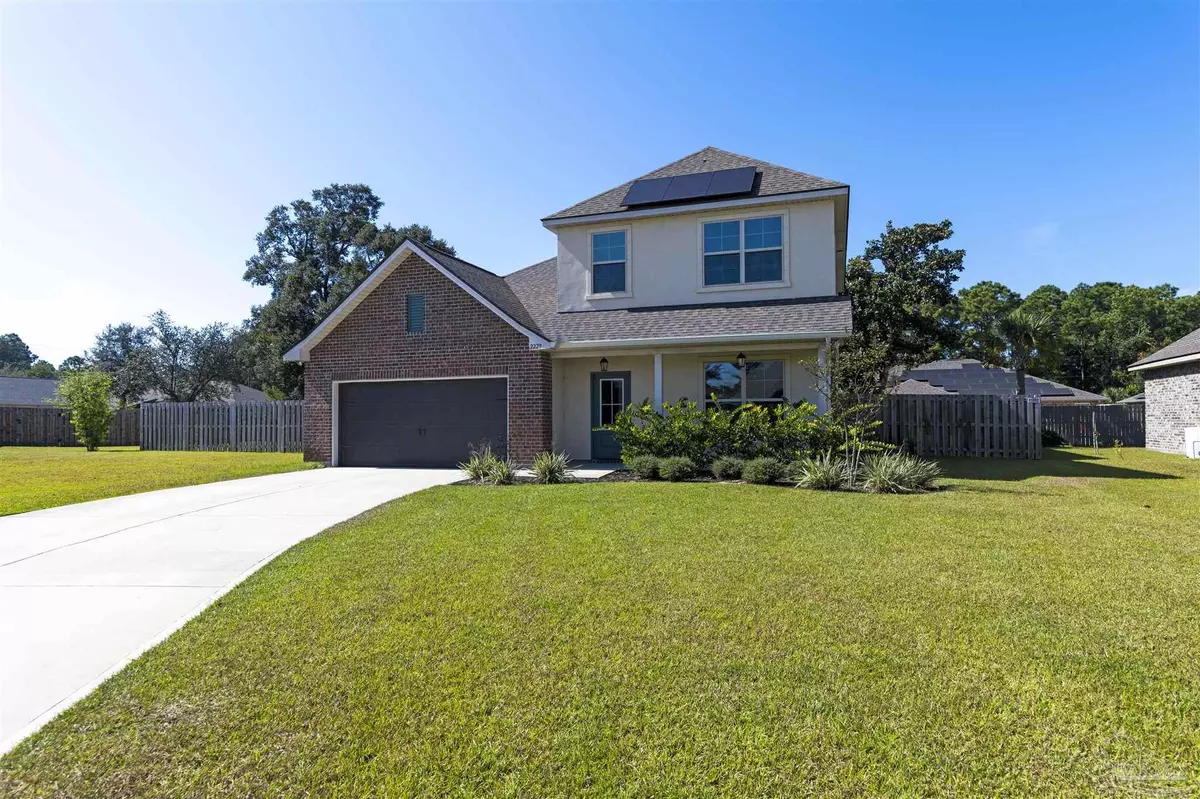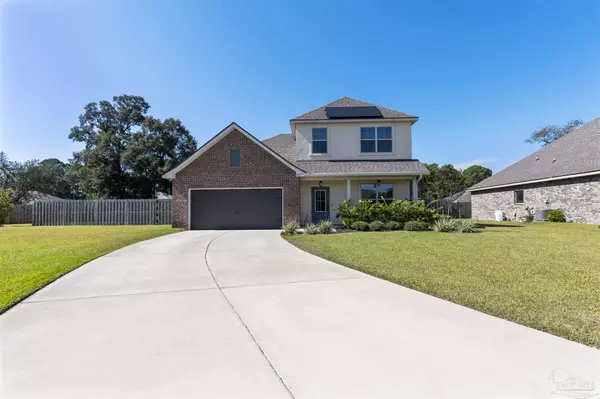Bought with Daniel Lewis, Jr • EXP Realty, LLC
$411,000
$429,900
4.4%For more information regarding the value of a property, please contact us for a free consultation.
4 Beds
2.5 Baths
1,921 SqFt
SOLD DATE : 12/06/2022
Key Details
Sold Price $411,000
Property Type Single Family Home
Sub Type Single Family Residence
Listing Status Sold
Purchase Type For Sale
Square Footage 1,921 sqft
Price per Sqft $213
Subdivision Kassandra Estates
MLS Listing ID 614281
Sold Date 12/06/22
Style Craftsman
Bedrooms 4
Full Baths 2
Half Baths 1
HOA Y/N No
Originating Board Pensacola MLS
Year Built 2020
Lot Size 10,890 Sqft
Acres 0.25
Property Description
Lovely family home in Gulf Breeze! This 2-story home gives you 4 bedrooms, 2.5 bathrooms, and a roomy 1921 sq ft of living space. The first floor offers a fantastic open floor plan, separate dining room and tile flooring. The kitchen is equipped with all stainless-steel appliances, granite counter tops, and access to the spacious backyard from the exterior door. This beautiful home also boasts a large primary suite with a walk-in closet for easy access to all your clothes. You'll also love the landscaped yard, oversized 2-car garage, and solar panels that come with the house! Located near a public boat ramp and minutes away from both Pensacola and Navarre Beaches. This home sits on a quiet cul-de-sac in the highly coveted Santa Rosa School District, this home is zoned for West Navarre Primary School, Woodlawn Beach Middle School, and Gulf Breeze High School.
Location
State FL
County Santa Rosa
Zoning Mixed Residential Subdiv
Rooms
Dining Room Kitchen/Dining Combo
Kitchen Not Updated
Interior
Heating Central
Cooling Central Air, Ceiling Fan(s)
Flooring Carpet, Simulated Wood
Appliance Electric Water Heater
Exterior
Parking Features 2 Car Garage, Garage Door Opener
Garage Spaces 2.0
Pool None
View Y/N No
Roof Type Shingle
Total Parking Spaces 2
Garage Yes
Building
Lot Description Cul-De-Sac
Faces Heading west on Hwy 98, turn right on Bergren Rd. Take the first right on River Birch Rd and left on Kassandra Ln, then take a left on Peyton Ct. The home will be straight ahead.
Story 2
Water Private, Public
Structure Type Brick, Frame
New Construction No
Others
Tax ID 172S27204700B000070
Security Features Smoke Detector(s)
Read Less Info
Want to know what your home might be worth? Contact us for a FREE valuation!

Our team is ready to help you sell your home for the highest possible price ASAP
"My job is to find and attract mastery-based agents to the office, protect the culture, and make sure everyone is happy! "







