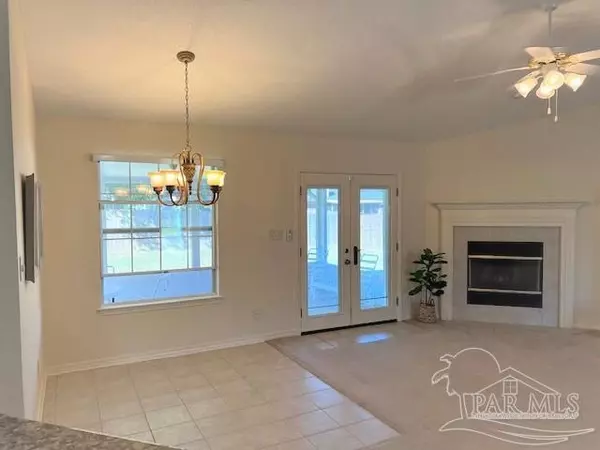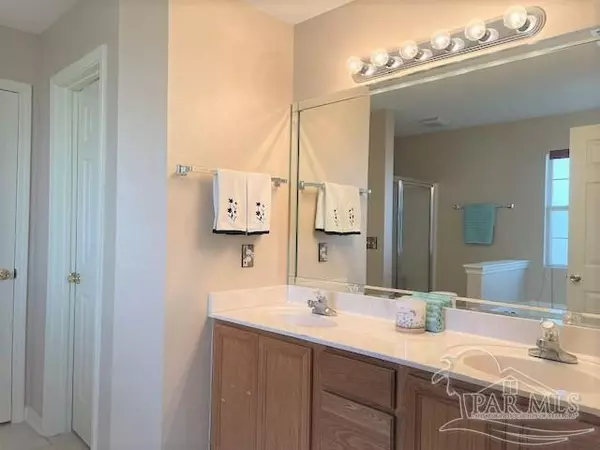Bought with Ron Jones • Century 21 Blue Marlin Pelican
$330,000
$343,900
4.0%For more information regarding the value of a property, please contact us for a free consultation.
4 Beds
3 Baths
2,285 SqFt
SOLD DATE : 11/29/2022
Key Details
Sold Price $330,000
Property Type Single Family Home
Sub Type Single Family Residence
Listing Status Sold
Purchase Type For Sale
Square Footage 2,285 sqft
Price per Sqft $144
Subdivision Brentwood
MLS Listing ID 618018
Sold Date 11/29/22
Style Contemporary
Bedrooms 4
Full Baths 3
HOA Fees $12/ann
HOA Y/N Yes
Originating Board Pensacola MLS
Year Built 2002
Lot Size 8,712 Sqft
Acres 0.2
Property Description
Home 4 bedrooms 3 baths plus a Den/Office with a SIDE ENTRY GARAGE in highly Desirable BRENTWOOD Subdivision! Very SPACIOUS, SPLIT Floorplan with a 4th bedroom that has a private bath so would make for a great GUEST SUITE or In-Law Suite. Beautiful home that has been well maintained. KITCHEN is ideal for entertaining family and friends it has GRANITE countertops, Pantry, Appliances convey and new garbage disposal. Large Living Room featuring a wood burning FIREPLACE, Step out into the ENCLOSED Patio Area and enjoy the beautiful PRIVACY Fenced Yard. NEW ROOF in 2018, Sprinkler System, Termite Bond, Storm Shutters and Gutters.
Location
State FL
County Santa Rosa
Zoning Res Single
Rooms
Dining Room Formal Dining Room
Kitchen Not Updated
Interior
Heating Central, Fireplace(s)
Cooling Central Air, Ceiling Fan(s)
Flooring Carpet
Fireplace true
Appliance Electric Water Heater, Dishwasher, Microwave, Refrigerator
Exterior
Parking Features 2 Car Garage
Garage Spaces 2.0
Pool None
View Y/N No
Roof Type Composition
Total Parking Spaces 2
Garage Yes
Building
Lot Description Central Access
Faces HWY 90 TO EAST SPENCERFIELD TO CARLYN TO BRENTWOOD S/D
Story 1
Water Public
Structure Type Brick
New Construction No
Others
HOA Fee Include Management
Tax ID 021N29041100H000060
Security Features Security System
Read Less Info
Want to know what your home might be worth? Contact us for a FREE valuation!

Our team is ready to help you sell your home for the highest possible price ASAP
"My job is to find and attract mastery-based agents to the office, protect the culture, and make sure everyone is happy! "







