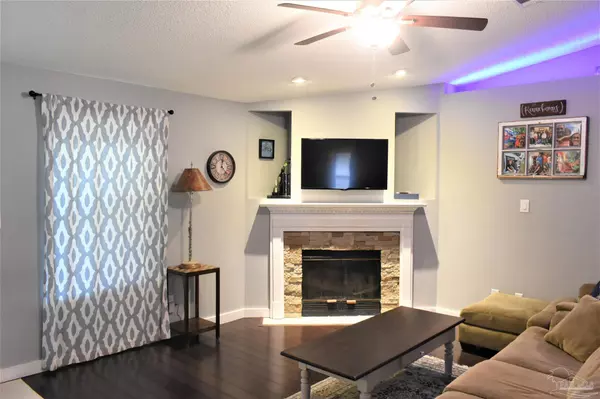Bought with Christina Brunet Sabastia • Levin Rinke Realty
$330,000
$345,000
4.3%For more information regarding the value of a property, please contact us for a free consultation.
4 Beds
2 Baths
2,066 SqFt
SOLD DATE : 11/17/2022
Key Details
Sold Price $330,000
Property Type Single Family Home
Sub Type Single Family Residence
Listing Status Sold
Purchase Type For Sale
Square Footage 2,066 sqft
Price per Sqft $159
Subdivision Charterwoods
MLS Listing ID 614271
Sold Date 11/17/22
Style Traditional
Bedrooms 4
Full Baths 2
HOA Y/N No
Originating Board Pensacola MLS
Year Built 1993
Lot Size 0.390 Acres
Acres 0.39
Property Description
Looking for a house that feels like home? This split floor plan with 4 bedrooms and 2 baths also has a bonus room (great as an office or toy room!), formal dining room, living room with fireplace and high decorating shelves with custom lighting. Kitchen features all stainless steel appliances, granite countertops, custom pantry, under cabinet lighting, and large kitchen island. Large master bedroom suite with vinyl plank flooring, new bathtub, his and her closets, large dual shower, double sink vanity, and granite counter tops. Garage door and opener, refrigerator, dishwasher, water heater, roof, granite countertops and sinks all between two and three years old. Large fully fenced back yard perfect for gardening. Bonus large detached garage / workshop with electricity, cabinets, and extra storage loft. With great schools nearby, this home is located in a quiet neighborhood with no HOA, 10 minutes from all shopping in Pace and 20 minutes from Whiting Field.
Location
State FL
County Santa Rosa
Zoning Res Single
Rooms
Other Rooms Workshop/Storage
Dining Room Breakfast Bar, Formal Dining Room
Kitchen Updated, Granite Counters, Kitchen Island, Pantry
Interior
Interior Features Baseboards, Ceiling Fan(s), Central Vacuum, Bonus Room, Office/Study
Heating Central, Fireplace(s)
Cooling Central Air, Ceiling Fan(s)
Flooring Tile, Vinyl, Carpet, Simulated Wood
Fireplace true
Appliance Gas Water Heater, Built In Microwave, Dishwasher, Disposal, Refrigerator, ENERGY STAR Qualified Dishwasher, ENERGY STAR Qualified Refrigerator
Exterior
Parking Features 2 Car Garage, Garage Door Opener
Garage Spaces 2.0
Fence Back Yard, Full, Privacy
Pool None
Waterfront Description None, No Water Features
View Y/N No
Roof Type Shingle
Total Parking Spaces 2
Garage Yes
Building
Lot Description Central Access, Cul-De-Sac
Faces From Hwy 90 in Pace, turn onto East Spencerf ield Road, turn right onto Hamilton Bridge Road. Go 0.5 mile and turn right onto Trenton Drive. Home is on the right around the corner
Story 1
Water Public
Structure Type Brick
New Construction No
Others
HOA Fee Include None
Tax ID 021N29059500A000480
Security Features Smoke Detector(s)
Read Less Info
Want to know what your home might be worth? Contact us for a FREE valuation!

Our team is ready to help you sell your home for the highest possible price ASAP
"My job is to find and attract mastery-based agents to the office, protect the culture, and make sure everyone is happy! "







