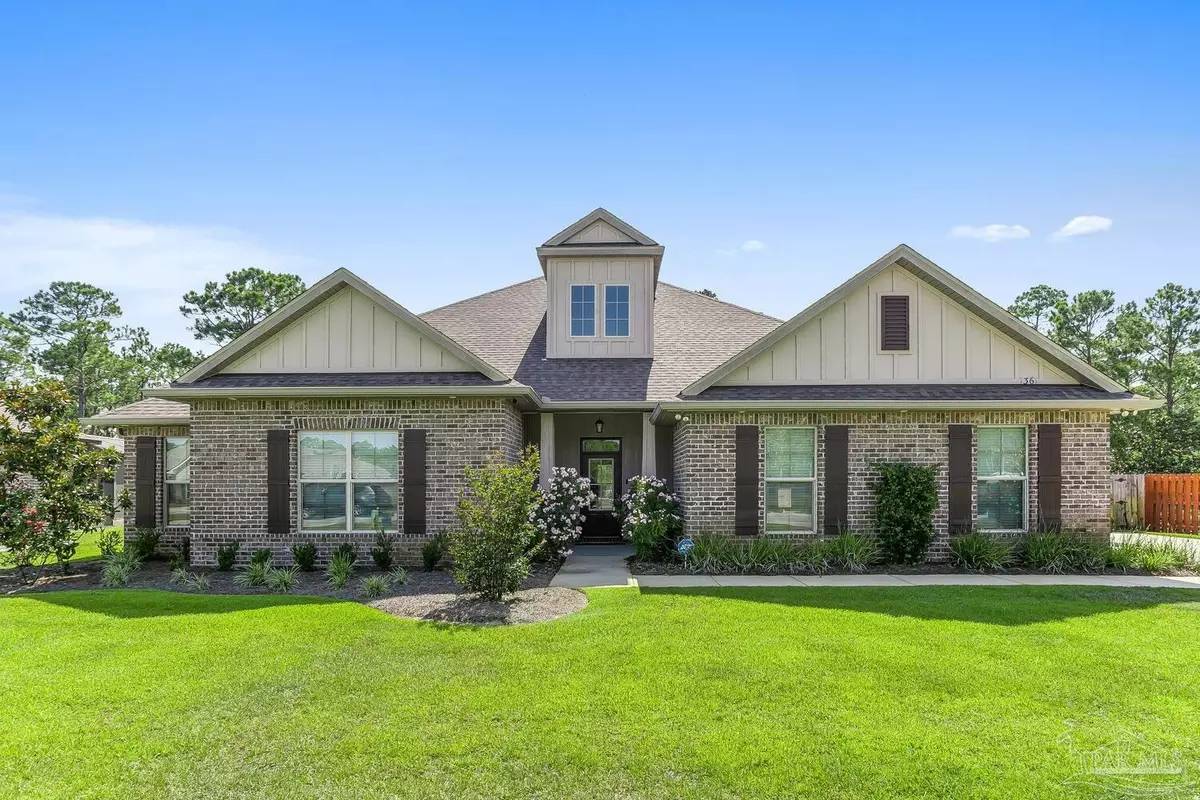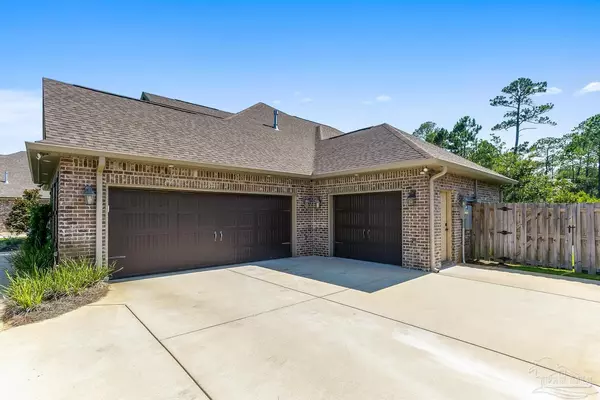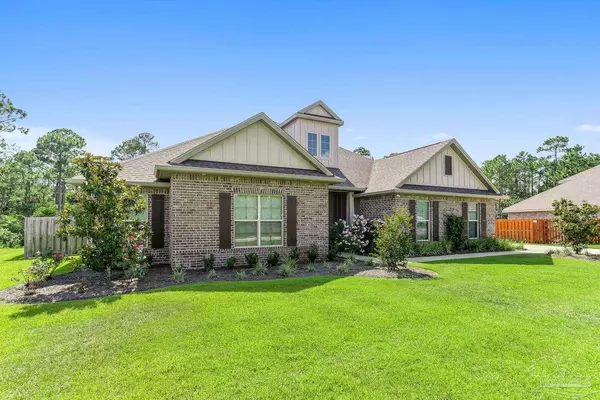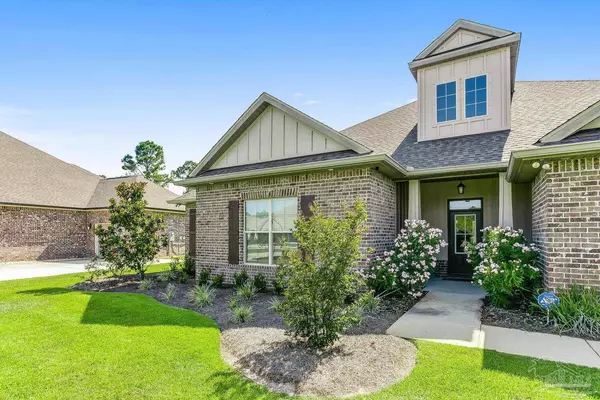Bought with Outside Area Selling Agent • OUTSIDE AREA SELLING OFFICE
$820,000
$849,900
3.5%For more information regarding the value of a property, please contact us for a free consultation.
5 Beds
3.5 Baths
3,365 SqFt
SOLD DATE : 11/03/2022
Key Details
Sold Price $820,000
Property Type Single Family Home
Sub Type Single Family Residence
Listing Status Sold
Purchase Type For Sale
Square Footage 3,365 sqft
Price per Sqft $243
Subdivision The Reserve At The Waters
MLS Listing ID 613622
Sold Date 11/03/22
Style Creole
Bedrooms 5
Full Baths 3
Half Baths 1
HOA Fees $41/ann
HOA Y/N Yes
Originating Board Pensacola MLS
Year Built 2018
Lot Dimensions 79X270X113X50X281
Property Description
Welcome home to the established subdivision of The Reserves at the Waters built in 2018, this custom-built, creole style home has everything to admire. The perfect scenery surrounds this home sitting on pristine landscaping with a well pump for irrigation. Experience the ocean breezes as the Sound waters are only steps away. See this tasteful home's compelling modern lines, touch the beautiful interior elements, as you walk into an open hallway foyer that flows into the extensive living room that has a gas fireplace, high ceilings with masterfully crafted crown molding and windows framing the perfect outside view. The gourmet kitchen offers high-end appliances, an island and breakfast bar with new custom-built backsplash and granite countertops. Brightly lit with recessed lighting, the master suite has trey ceilings and offers relaxation for all cozy nights equipped with a dream walk in closet. The en suite bathroom includes an elegant dual-sink vanity, soothing soaking tub and separate steam shower. Upstairs you have an opportunity to create an ideal space such as a game room, in home theatre, or workout room. Outside, the backyard is spacious and completely fenced, perfect for kids and pets. In your private oasis you have a 1600 sq ft patio, hot tub, natural gas firepit area, and outdoor kitchen to make entertaining easy on summer nights. The whole home gas generator provides peace of mind, as well as smart home upgrades. Enjoy your spacious 3 car garage with extra mounted garage storage. Come see this luxury property and all it has to offer, call to schedule your private tour today.
Location
State FL
County Santa Rosa
Zoning Res Single
Rooms
Dining Room Breakfast Bar, Breakfast Room/Nook, Kitchen/Dining Combo
Kitchen Not Updated
Interior
Interior Features Game Room
Heating Natural Gas
Cooling Heat Pump, Central Air, Ceiling Fan(s)
Flooring Hardwood
Fireplace true
Appliance Gas Water Heater
Exterior
Exterior Feature Barbecue, Fire Pit, Lawn Pump, Outdoor Kitchen
Parking Features 3 Car Garage
Garage Spaces 3.0
Fence Back Yard
Pool None
View Y/N No
Roof Type Shingle
Total Parking Spaces 3
Garage Yes
Building
Lot Description Interior Lot
Faces Hwy 98, turn South on Soundside Dr. Turn left on Lombardy Dr.
Story 2
Water Public
Structure Type Brick, Frame
New Construction No
Others
Tax ID 262S28340300000030
Security Features Smoke Detector(s)
Read Less Info
Want to know what your home might be worth? Contact us for a FREE valuation!

Our team is ready to help you sell your home for the highest possible price ASAP
"My job is to find and attract mastery-based agents to the office, protect the culture, and make sure everyone is happy! "







