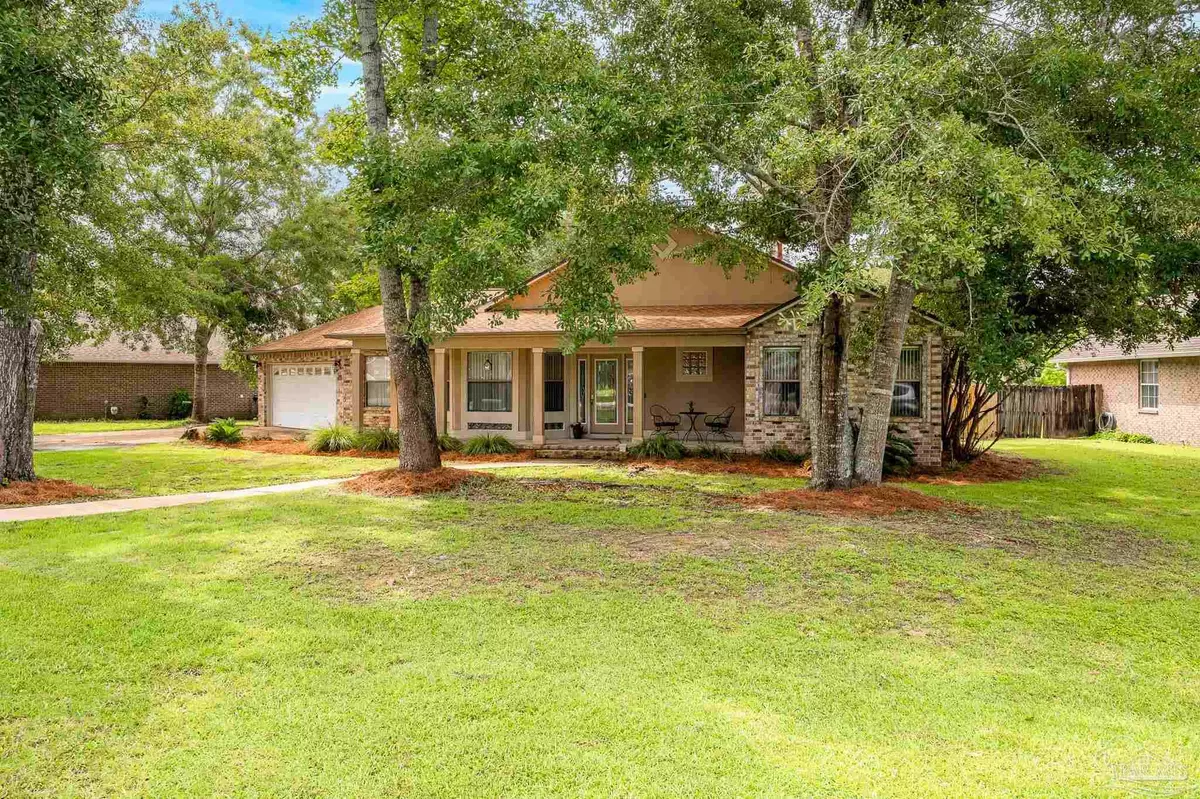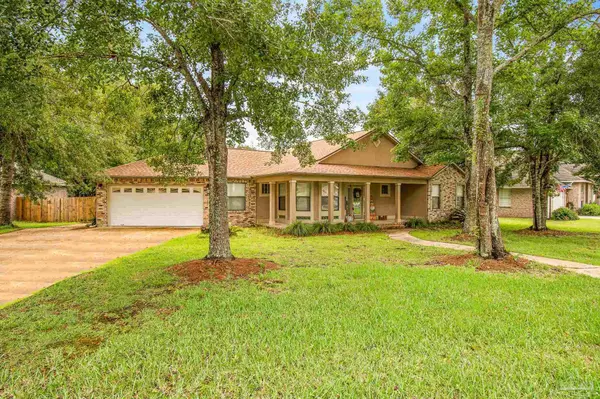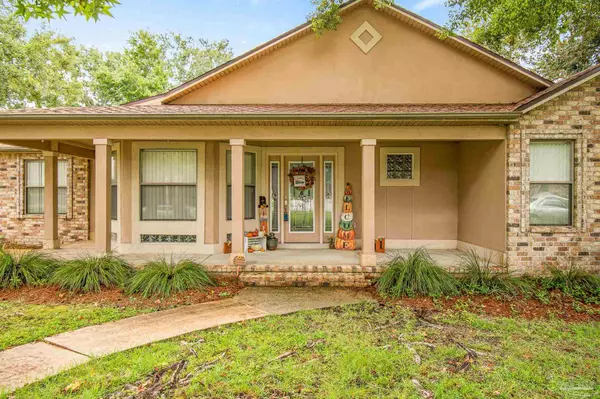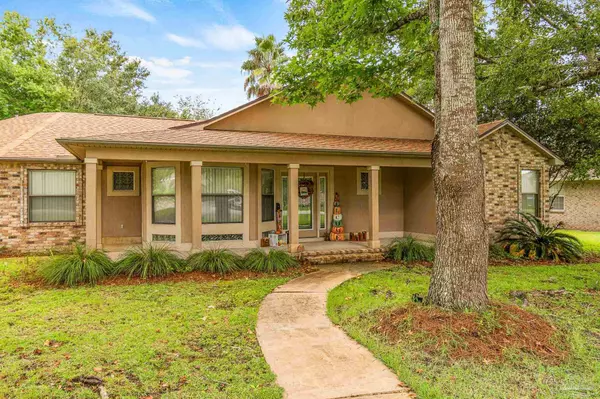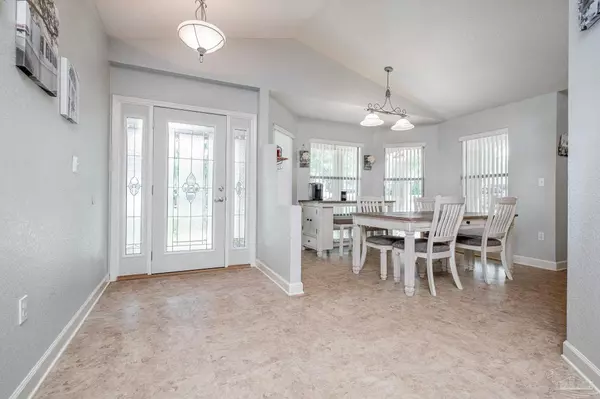Bought with Joe Bookout • Coldwell Banker Realty
$340,000
$349,000
2.6%For more information regarding the value of a property, please contact us for a free consultation.
3 Beds
2 Baths
2,319 SqFt
SOLD DATE : 10/31/2022
Key Details
Sold Price $340,000
Property Type Single Family Home
Sub Type Single Family Residence
Listing Status Sold
Purchase Type For Sale
Square Footage 2,319 sqft
Price per Sqft $146
Subdivision Indian Hills
MLS Listing ID 612718
Sold Date 10/31/22
Style Contemporary
Bedrooms 3
Full Baths 2
HOA Fees $10/ann
HOA Y/N Yes
Originating Board Pensacola MLS
Year Built 2001
Lot Size 0.400 Acres
Acres 0.4
Property Description
Price Reduction!! Beautiful home located in the Indian Hills subdivision is waiting on you. Walk into the house and find a truly open floor plan. You will be amazed by the custom kitchen with stainless steel appliances, including a newer high-end refrigerator, granite countertops, and tile backsplash. The kitchen overlooks the family room with built-ins which has TV mount that can hold up up a 75 inch TV and a gas fireplace. Off the family room are an oversized office and master bedroom with tray ceilings, a huge master bath with granite countertops, a shiplap accent wall, double vanities, a separate shower, water closet, expansive walk-in closet, and colossal jet soaking tub. A hall bath, two very large bedrooms (bigger than new builds), and a large laundry room are on the other side of the home. The backyard has a covered patio that connects to a gazebo via pavers. The gazebo is equipped with electrical access. The roof was replaced on 3/21.
Location
State FL
County Santa Rosa
Zoning Res Single
Rooms
Other Rooms Workshop/Storage
Dining Room Breakfast Room/Nook, Formal Dining Room
Kitchen Not Updated, Granite Counters, Pantry
Interior
Interior Features Baseboards, Bookcases, Cathedral Ceiling(s), Ceiling Fan(s), High Speed Internet, Plant Ledges, Tray Ceiling(s), Walk-In Closet(s), Office/Study
Heating Central, Fireplace(s)
Cooling Heat Pump, Central Air, Ceiling Fan(s)
Flooring Tile, Carpet
Fireplaces Type Gas
Fireplace true
Appliance Electric Water Heater, Built In Microwave, Dishwasher, Oven/Cooktop, Refrigerator, Self Cleaning Oven
Exterior
Exterior Feature Sprinkler
Parking Features 2 Car Garage, Front Entrance, Garage Door Opener
Garage Spaces 2.0
Fence Back Yard, Privacy
Pool None
Utilities Available Cable Available
Waterfront Description None, No Water Features
View Y/N No
Roof Type Shingle
Total Parking Spaces 2
Garage Yes
Building
Lot Description Interior Lot
Faces Take US-90 to Woodbine Rd. Turn Left onto Indian Hills Dr. Property located on the left.
Story 1
Water Public
Structure Type Frame
New Construction No
Others
Tax ID 221N29195500C000130
Security Features Security System, Smoke Detector(s)
Read Less Info
Want to know what your home might be worth? Contact us for a FREE valuation!

Our team is ready to help you sell your home for the highest possible price ASAP
"My job is to find and attract mastery-based agents to the office, protect the culture, and make sure everyone is happy! "


