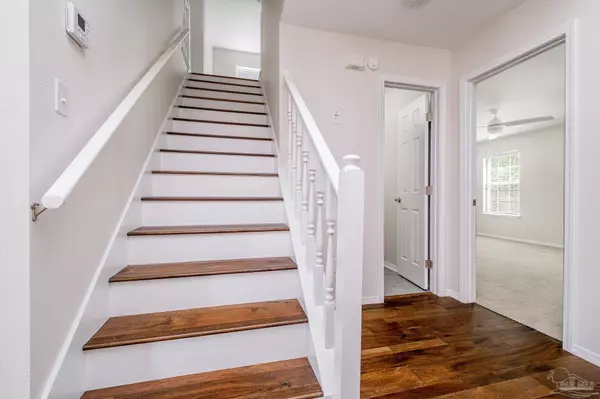Bought with Simone Sands • Berkshire Hathaway HomeServices PenFed Realty
$383,000
$379,000
1.1%For more information regarding the value of a property, please contact us for a free consultation.
4 Beds
2.5 Baths
2,595 SqFt
SOLD DATE : 10/28/2022
Key Details
Sold Price $383,000
Property Type Single Family Home
Sub Type Single Family Residence
Listing Status Sold
Purchase Type For Sale
Square Footage 2,595 sqft
Price per Sqft $147
Subdivision Ashmore Place
MLS Listing ID 612216
Sold Date 10/28/22
Style Traditional
Bedrooms 4
Full Baths 2
Half Baths 1
HOA Fees $6/ann
HOA Y/N Yes
Originating Board Pensacola MLS
Year Built 2004
Lot Size 0.254 Acres
Acres 0.254
Lot Dimensions 90X125
Property Description
This is one of those houses that feels like home from the start. If you need something that is move in ready, this is it. The homeowners have made many recent updates. First impressions should always be good and this house will not disappoint. When entering the home, your attention will be drawn to the wood flooring that flows throughout the house. The great room offers high ceiling, a Fireplace that makes for a Great Gathering Place during those winter chilly nights. The kitchen is literally the center of the home. The counter tops are quartz with the granite tile floors ~ The kitchen appliances are stainless steel and include stove, built in microwave! Located just off the kitchen is the laundry room & food pantry. The sunny breakfast room is a true bayed room with large windows providing cascading light from dawn till dusk. This area is a perfect spot for your breakfast table, morning coffee and newspaper. There is a perfectly placed powder room downstairs that is adjacent to the stairs which is very convenient for guests. Just off the family room is the roomy master suite with double windows & very functional master bath. Enjoy getting ready for your day with the double vanity with large mirror, separate shower, soaking tub with arched window above, private water closet, beautiful designer lighting & walk in closet. Upstairs are all three large bedrooms as well as a very large den area with a large walk-in storage closet and a full bath. This home has a great flow! This is a great neighborhood in north Pace & conveniently located close to it all!
Location
State FL
County Santa Rosa
Zoning Deed Restrictions,Res Single
Rooms
Dining Room Breakfast Room/Nook, Living/Dining Combo
Kitchen Updated, Pantry
Interior
Heating Central
Cooling Central Air, Ceiling Fan(s)
Flooring Hardwood, Tile, Carpet
Appliance Electric Water Heater, Dishwasher, Electric Cooktop
Exterior
Parking Features 2 Car Garage, Garage Door Opener
Garage Spaces 2.0
Pool None
Waterfront Description None, No Water Features
View Y/N No
Roof Type Shingle
Total Parking Spaces 2
Garage Yes
Building
Lot Description Interior Lot
Faces Head East on Hwy 90, Left on Chumuckla Hwy, Continue Right on Chumuckla, Right on Berryhill Rd, Left on Ashmore Ln
Story 2
Water Public
Structure Type Frame
New Construction No
Others
Tax ID 322N29008600B000110
Read Less Info
Want to know what your home might be worth? Contact us for a FREE valuation!

Our team is ready to help you sell your home for the highest possible price ASAP
"My job is to find and attract mastery-based agents to the office, protect the culture, and make sure everyone is happy! "







