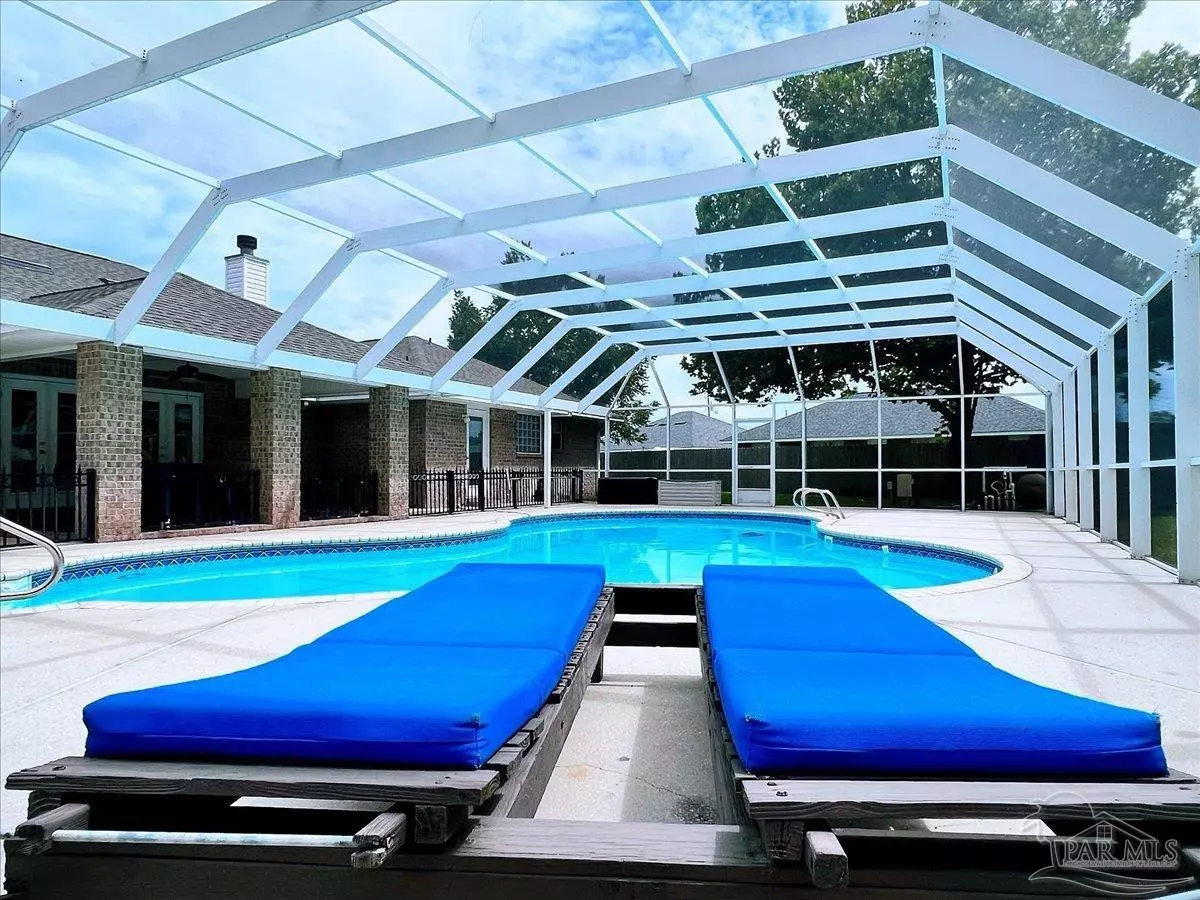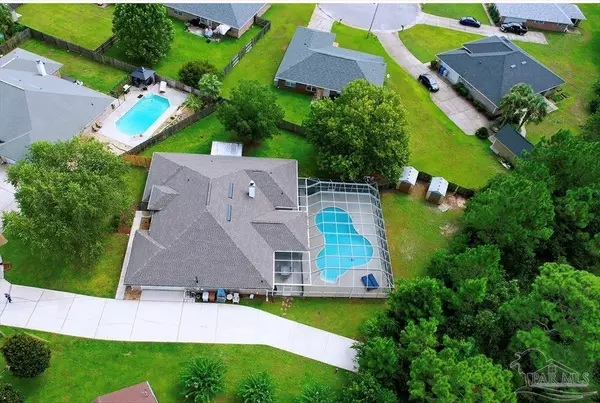Bought with Outside Area Selling Agent • OUTSIDE AREA SELLING OFFICE
$585,000
$590,000
0.8%For more information regarding the value of a property, please contact us for a free consultation.
4 Beds
3 Baths
3,000 SqFt
SOLD DATE : 10/12/2022
Key Details
Sold Price $585,000
Property Type Single Family Home
Sub Type Single Family Residence
Listing Status Sold
Purchase Type For Sale
Square Footage 3,000 sqft
Price per Sqft $195
Subdivision Hampton Ridge Estates 1St Add
MLS Listing ID 614947
Sold Date 10/12/22
Style Contemporary, Traditional
Bedrooms 4
Full Baths 3
HOA Y/N No
Originating Board Pensacola MLS
Year Built 2004
Lot Size 0.450 Acres
Acres 0.45
Property Description
Looking for a Brick/4 Bedroom/3 Bath/ 2 Car Garage/ 0.45 Acre/Screen Enclosed Saltwater Pool Home and room for an RV or Boat (with power) at the end of a cul-de-sac with no HOA? You found it!!! This house is within walking distance to Library and YMCA and Navarre Youth Sports Assoc. Moments away from Navarre Beach, Shopping and Eateries. Minutes away from Hurlburt Field and Gulf Breeze. Enter the home and you'll see the gorgeous Italian Marble floor as you walk into the spacious Living Room with Fireplace and Formal Dining Room. There is a Breakfast Nook off the extra-large Kitchen as well as a walk in Pantry and then full Laundry Room with Utility Sink. The house has plenty of natural light and doors that access the Pool Area. Across the house are the Bedrooms and Bathrooms. Off of Bedroom 2 there is a private screened-in porch. Perfect for Mother-in-Law Suite or Air BnB possibility. The Master Bathroom has its own Water Heater and a private door to Pool Area. There is a very large and fully fenced yard on the side of the house just for the pets. UPDATES INCLUDE: New Roof Nov 2021. New Washer and Dryer Dec 2021. New Pool Cell and Filter Dirt 2022. New HVAC and Water Heater x 2 in 2018. Second Water Heater is Dedicated to Master Bath. New Fencing 2020 and New Gate 2022. Replaced Pool Enclosure Screens 2019 and Pool Liner 2017. The property line goes another 25 ft behind tree line into the permanent greenspace behind the property. Seller is a Licensed Florida Realtor. Home is in Flood Zone X and Property Insurance is $2398/year. 2021 Property Taxes were $2488 with Homestead Exemption. Bring All Offers!
Location
State FL
County Santa Rosa
Zoning Res Single
Rooms
Other Rooms Yard Building
Dining Room Breakfast Room/Nook, Formal Dining Room
Kitchen Not Updated, Kitchen Island, Pantry
Interior
Interior Features Baseboards, Ceiling Fan(s), Tray Ceiling(s), Vaulted Ceiling(s), Walk-In Closet(s), Smart Thermostat
Heating Central, Fireplace(s)
Cooling Central Air, Ceiling Fan(s), ENERGY STAR Qualified Equipment
Flooring Marble
Fireplace true
Appliance Water Heater, Electric Water Heater, Dryer, Washer, Built In Microwave, Dishwasher, Disposal, Electric Cooktop, Refrigerator, ENERGY STAR Qualified Dishwasher, ENERGY STAR Qualified Dryer, ENERGY STAR Qualified Refrigerator, ENERGY STAR Qualified Appliances, ENERGY STAR Qualified Washer, ENERGY STAR Qualified Water Heater
Exterior
Exterior Feature Irrigation Well, Lawn Pump, Sprinkler, Rain Gutters
Parking Features 2 Car Garage, Boat, RV Access/Parking, Side Entrance, Garage Door Opener
Garage Spaces 2.0
Fence Back Yard
Pool In Ground, Salt Water, Screen Enclosure, Vinyl
Utilities Available Cable Available
Waterfront Description None, No Water Features
View Y/N No
Roof Type Shingle, Hip
Total Parking Spaces 10
Garage Yes
Building
Lot Description Central Access, Cul-De-Sac
Faces From Hwy 87 turn onto James Harvell Rd and go straight at stop sign. Rd becomes Hartington Dr. Castle Grove is 2nd street on the right. House is at end of cul-de-sac. From Hwy 98 turn onto Ortega St. Turn Left onto Hartington Dr. Castle Grove Dr will be 5th street on left.
Story 1
Water Public
Structure Type Brick
New Construction No
Others
HOA Fee Include None
Tax ID 162S26165300F000170
Security Features Smoke Detector(s)
Read Less Info
Want to know what your home might be worth? Contact us for a FREE valuation!

Our team is ready to help you sell your home for the highest possible price ASAP
"My job is to find and attract mastery-based agents to the office, protect the culture, and make sure everyone is happy! "







