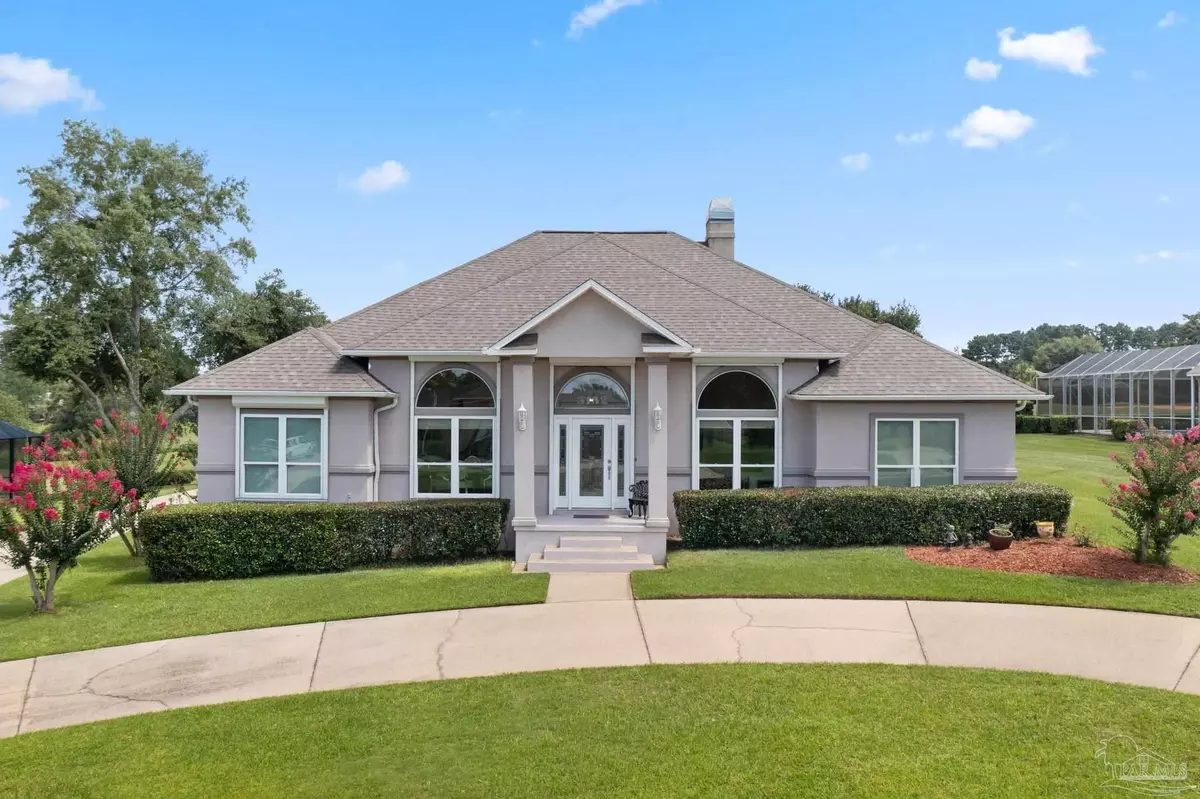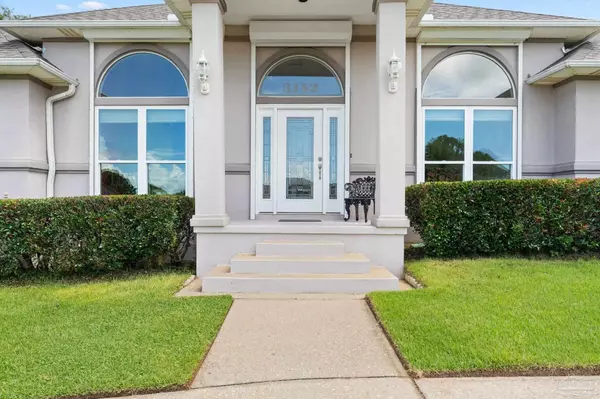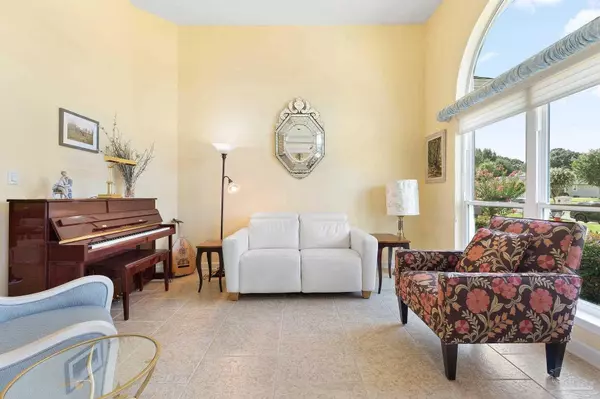Bought with Robyn Matthews Otwell • Robin Sherman Real Estate
$505,000
$505,000
For more information regarding the value of a property, please contact us for a free consultation.
4 Beds
3 Baths
2,640 SqFt
SOLD DATE : 09/28/2022
Key Details
Sold Price $505,000
Property Type Single Family Home
Sub Type Single Family Residence
Listing Status Sold
Purchase Type For Sale
Square Footage 2,640 sqft
Price per Sqft $191
Subdivision Stonebrook Village
MLS Listing ID 613464
Sold Date 09/28/22
Style Traditional
Bedrooms 4
Full Baths 3
HOA Fees $91/ann
HOA Y/N Yes
Originating Board Pensacola MLS
Year Built 1991
Lot Size 0.490 Acres
Acres 0.49
Property Description
STONEBROOK BEAUTY ~ POOL ~ NO CARPET ~ ROOF 2020 ~ PREMIUM GOLF COURSE VIEWS of 10th & 11th holes ~ 3 CAR OVERSIZED GARAGE ~ Beautiful Stonebrook Golf Course home w/ great long-range views! Wonderful curb appeal draws you in to a foyer entrance w/ inset design & gorgeous 20” travertine Romani tile floors throughout. Dedicated dining on L & formal living on R. The heart of this home is the Kitchen & Family Room! Kitchen is nicely equipped w/ Brazilian granite countertops, bar area for stools, Viking wall oven, Thermador built-in wall microwave/convection oven, Jenn air refrigerator, Kitchenaid stainless dishwasher, Jenn air cooktop w/ downdraft, pantry cabinetry (slide-outs), desk area w/ glass cabinets above for display, newly painted custom white cabinets & eat in area w/ French doors to screened porch -private & has great views. Family room -spacious w/ tile floors, recessed lighting, electric fireplace that has 8' marble fireplace surround & double French doors to screened porch w/ custom shades. This triple split bedroom plan has master suite wing w/ tile floors, recessed lighting, 2 walk in closets & access to screened porch. En suite has Kohler jetted tub, granite countertops, double vanities w/ under cabinet lighting, vanity seating area & water closet. Two bedrooms w/ bamboo wood floors share a walkthrough hall bath, perfect for visiting guests. The 4th bedroom also has bamboo wood floors & shares hall bathroom w/ shower only. Inside laundry room w/door to garage has cabinetry on both walls, utility sink w/ quartz countertops & central vac. Screened porch w/ tile floors plus separate screened POOL (LINER 2020). Other amenities include WHOLE HOUSE GENERATOR (Generac 2021), 500 gal propane tank (owned/uses Prescott Gas), CENTRAL VAC system, 80 gal WATER HEATER 2011, 15-seer HVAC 2010, sprinkler system on irrigation well, TERMITE BOND w/ Florida Pest Control, most windows replaced 2020, gutters, & MORE! Check out the 3D tour.
Location
State FL
County Santa Rosa
Zoning Res Single
Rooms
Dining Room Breakfast Bar, Breakfast Room/Nook, Eat-in Kitchen, Formal Dining Room
Kitchen Updated, Granite Counters, Pantry, Desk
Interior
Interior Features Baseboards, High Ceilings, Plant Ledges, Recessed Lighting, Walk-In Closet(s)
Heating Central
Cooling Central Air
Flooring Bamboo, Tile
Fireplaces Type Electric
Fireplace true
Appliance Electric Water Heater, Built In Microwave, Dishwasher, Down Draft, Refrigerator, Oven
Exterior
Exterior Feature Irrigation Well, Sprinkler, Rain Gutters
Parking Features 3 Car Garage, Circular Driveway, Side Entrance, Garage Door Opener
Garage Spaces 3.0
Pool In Ground, Screen Enclosure, Vinyl
Community Features Pool, Gated, Golf, Pavilion/Gazebo, Security/Safety Patrol, Sidewalks, Tennis Court(s)
Utilities Available Underground Utilities
Waterfront Description None, No Water Features
View Y/N No
Roof Type Shingle
Total Parking Spaces 3
Garage Yes
Building
Lot Description Central Access, On Golf Course
Faces From intersection of Highway 90 and Woodbine Road, head north on Woodbine Road. Before the 5 points intersection, turn left into the Stonebrook neighborhood (Cobblestone Drive). Enter through gate and continue on Cobblestone Drive. Pass the golf club and the home will be on your right.
Story 1
Water Public
Structure Type Stucco Hard Coat Siding, Frame
New Construction No
Others
HOA Fee Include Association, Deed Restrictions, Management
Tax ID 312N29527400F000080
Read Less Info
Want to know what your home might be worth? Contact us for a FREE valuation!

Our team is ready to help you sell your home for the highest possible price ASAP
"My job is to find and attract mastery-based agents to the office, protect the culture, and make sure everyone is happy! "







