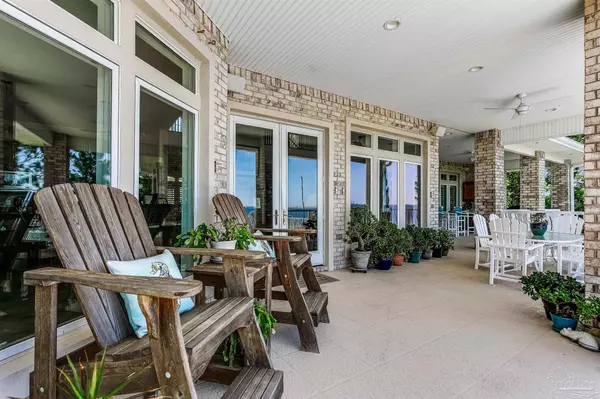Bought with Carol Brown • CAROL BROWN FAMILY REAL ESTATE PA
$1,200,000
$1,250,000
4.0%For more information regarding the value of a property, please contact us for a free consultation.
5 Beds
4 Baths
3,954 SqFt
SOLD DATE : 09/27/2022
Key Details
Sold Price $1,200,000
Property Type Single Family Home
Sub Type Single Family Residence
Listing Status Sold
Purchase Type For Sale
Square Footage 3,954 sqft
Price per Sqft $303
Subdivision Villa Vizcaya
MLS Listing ID 609798
Sold Date 09/27/22
Style Contemporary
Bedrooms 5
Full Baths 4
HOA Fees $33/ann
HOA Y/N Yes
Originating Board Pensacola MLS
Year Built 2003
Lot Size 0.520 Acres
Acres 0.52
Lot Dimensions 81 X 280
Property Description
Vacation at home on the Santa Rosa Sound! Impressive 5 bedroom, 4 bath, 3 car garage Waterfront home on cul-de-sac with Pool, Dock, and Hot Tub invites you to a relaxed life style of kayaking, fishing, swimming or watching amazing sunsets from your spacious covered lanai. Custom home with many upgraded finishes has soaring 20-ft great room with gas two-way fireplace, Plantation shutters, tiled flooring throughout the first floor, wall of windows overlooking the water, transom windows, and formal dining room off the foyer. The cook will delight in the well-designed Chef's kitchen with gas cook top, custom hood, abundance of tall soft close cabinets, granite counter tops, tumbled tile back splash, expansive breakfast bar, stainless appliances, wine cooler and breakfast room looking out to the water. Off the kitchen is a guest bedroom with bath, spacious laundry room and entrance to the garage. The Master bedroom has a wing of its own off the foyer, entrance to the lanai and Pool, two walk-in closets and luxury bath with split vanities, huge walk in shower with 5 shower heads, whirlpool tub and water closet. The pool bath is off the foyer and has an entrance to the lanai and pool. The second level features a spacious waterfront bedroom, second waterfront bedroom, additional bedroom and bath. Important details are 2019 new roof, outside painted 2019, Pool liner and equipment 2021, dock decking and platform 2021, 2019 water heaters, 2021 two new HVAC, 2019 soffit LED lights, 2021 Pool Fencing, 2021 gutter leaf filters, and 2022 deep cleaning and pressure washing. Make your appointment now to begin the Ultimate in Coastal living on the Intercoastal. Only a short boat ride to the west to Pensacola Beach and to the East to Destin.
Location
State FL
County Santa Rosa
Zoning Res Single
Rooms
Dining Room Breakfast Bar, Breakfast Room/Nook, Formal Dining Room
Kitchen Not Updated, Granite Counters, Kitchen Island, Pantry
Interior
Interior Features Baseboards, Ceiling Fan(s), Crown Molding, High Ceilings, Recessed Lighting, Walk-In Closet(s)
Heating Multi Units, Heat Pump
Cooling Multi Units, Heat Pump, Central Air, Ceiling Fan(s)
Flooring Tile, Carpet
Fireplaces Type Gas
Fireplace true
Appliance Electric Water Heater, Built In Microwave, Dishwasher, Disposal, Oven/Cooktop, Refrigerator, Self Cleaning Oven, Oven
Exterior
Exterior Feature Irrigation Well, Lawn Pump, Sprinkler, Rain Gutters, Dock, Boat Slip
Parking Features 3 Car Garage, Oversized, Garage Door Opener
Garage Spaces 3.0
Fence Back Yard
Pool In Ground, Salt Water, Vinyl
Community Features Waterfront Deed Access
Utilities Available Cable Available
Waterfront Description Intracoastal Waterway, Sound, Waterfront, Boat Lift
View Y/N Yes
View Sound, Water
Roof Type Shingle
Total Parking Spaces 3
Garage Yes
Building
Lot Description Cul-De-Sac
Faces Highway 98 to South on Villa Vizcaya Boulevard. Home is in the Cul-De-Sac at the end of Villa Vizcaya Boulevard
Story 2
Water Public
Structure Type Brick Veneer, Frame
New Construction No
Others
HOA Fee Include Association, Deed Restrictions, Management
Tax ID 242S27557800C000020
Security Features Security System, Smoke Detector(s)
Read Less Info
Want to know what your home might be worth? Contact us for a FREE valuation!

Our team is ready to help you sell your home for the highest possible price ASAP
"My job is to find and attract mastery-based agents to the office, protect the culture, and make sure everyone is happy! "







