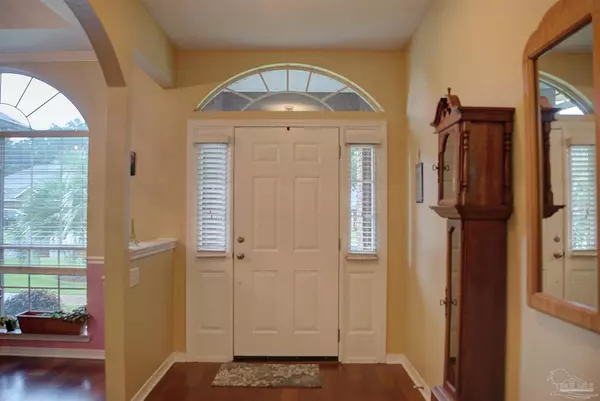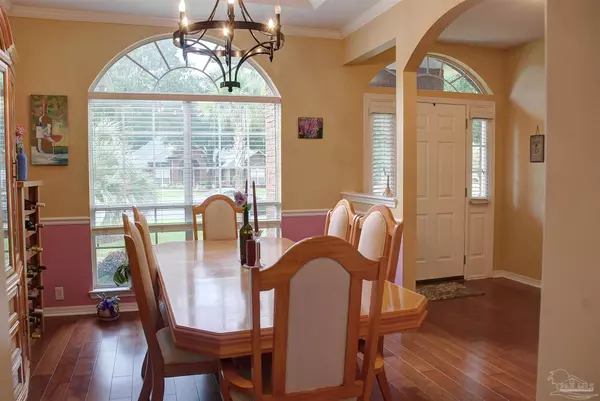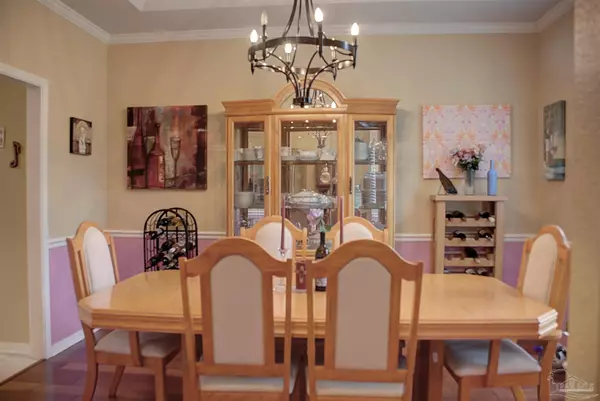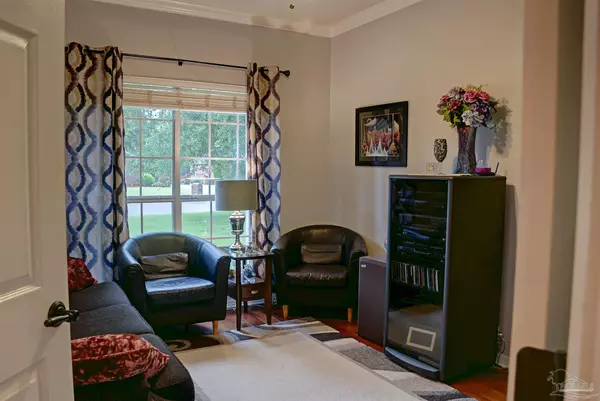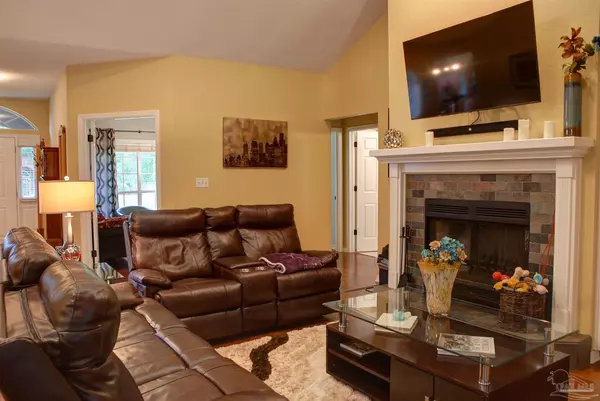Bought with Lorraine Brackin • Berkshire Hathaway Home Services PenFed Realty
$477,000
$477,000
For more information regarding the value of a property, please contact us for a free consultation.
4 Beds
3 Baths
2,430 SqFt
SOLD DATE : 09/20/2022
Key Details
Sold Price $477,000
Property Type Single Family Home
Sub Type Single Family Residence
Listing Status Sold
Purchase Type For Sale
Square Footage 2,430 sqft
Price per Sqft $196
Subdivision Stonebrook Village
MLS Listing ID 613790
Sold Date 09/20/22
Style Contemporary
Bedrooms 4
Full Baths 3
HOA Fees $91/ann
HOA Y/N Yes
Originating Board Pensacola MLS
Year Built 1998
Lot Size 0.550 Acres
Acres 0.55
Lot Dimensions 194x142x187x116
Property Description
Beautiful pool home is now available in the Stonebrook Golf Community. The wonderful features of this home include 4 bedrooms, 3 full baths plus an office. Crown molding, high ceilings, hardwood flooring in the family room, office and master bedroom. Tile in all wet areas and new carpet in the remaining 3 bedrooms. Upon entering you will notice the high ceilings, crown molding, arched entry to the formal dining room. The family room is so and inviting with a fireplace (heat shields recently installed), bookcase, French doors to the pool which flows to the breakfast nook and kitchen, perfect for casual family living or easy entertaining. The kitchen features white cabinets with crown, granite countertops, tile backsplash, pantry and stainless steel appliances. Large breakfast bar and breakfast nook that overlooks the sparkling pool. The master is quite spacious, and the trey ceiling gives the room a luxurious feel. There are also French doors from the master to the screened pool. The master bath is sizable with double vanity topped with cultured marble, large shower and separate soaking tub with tile surround and a large walk-in closet. The screened enclosed salt water pool has a new liner, durable deck coating, and variable speed pool pump which includes a salt level regulator. The pool can be accessed from the family room, master bedroom or 3rd bathroom. The hot water heater is 3 years old and the heat pump - AC is only one year old. The greenbelt in the back yard provides plenty of privacy and a new brick patio. This neighborhood is truly a hidden gem with beautiful landscaped homes and surrounding greens of the course. Gated community that includes an 18 hole golf course, community pool, tennis and pickle ball courts, and 24/7 Security. Pace is known for being in the top 3 of the best places to live in Santa Rosa County, this area is known for safety and high performing schools.
Location
State FL
County Santa Rosa
Zoning Res Single
Rooms
Dining Room Breakfast Bar, Breakfast Room/Nook, Formal Dining Room
Kitchen Not Updated, Granite Counters, Pantry
Interior
Interior Features Baseboards, Ceiling Fan(s), Chair Rail, Crown Molding, High Ceilings, High Speed Internet, Plant Ledges, Tray Ceiling(s), Walk-In Closet(s), Office/Study
Heating Heat Pump, Fireplace(s)
Cooling Heat Pump, Ceiling Fan(s)
Flooring Travertine, Carpet, Laminate
Fireplace true
Appliance Electric Water Heater, Built In Microwave, Dishwasher, Disposal, Electric Cooktop
Exterior
Exterior Feature Irrigation Well, Lawn Pump, Sprinkler
Parking Features 2 Car Garage, Garage Door Opener
Garage Spaces 2.0
Fence Back Yard
Pool In Ground, Salt Water, Screen Enclosure
Community Features Pool, Community Room, Gated, Golf, Tennis Court(s)
Utilities Available Cable Available, Underground Utilities
Waterfront Description None, No Water Features
View Y/N No
Roof Type Shingle
Total Parking Spaces 2
Garage Yes
Building
Lot Description Near Golf Course, Interior Lot
Faces Hwy 90 t Woodbine Rd. to Stonebrook Village. Go through 3 stop signe. Take next left onto Greystone. Follow road around to 2913. House is on the right
Story 1
Water Public
Structure Type Brick Veneer, Frame
New Construction No
Others
HOA Fee Include Association, Recreation Facility
Tax ID 312N29527400U000100
Security Features Smoke Detector(s)
Read Less Info
Want to know what your home might be worth? Contact us for a FREE valuation!

Our team is ready to help you sell your home for the highest possible price ASAP
"My job is to find and attract mastery-based agents to the office, protect the culture, and make sure everyone is happy! "



