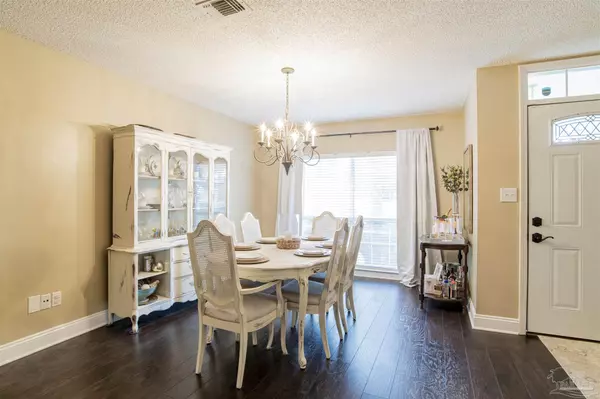Bought with Morgan Hamrick • Connell & Company Realty Inc.
$412,000
$410,000
0.5%For more information regarding the value of a property, please contact us for a free consultation.
4 Beds
2 Baths
2,819 SqFt
SOLD DATE : 08/26/2022
Key Details
Sold Price $412,000
Property Type Single Family Home
Sub Type Single Family Residence
Listing Status Sold
Purchase Type For Sale
Square Footage 2,819 sqft
Price per Sqft $146
Subdivision Ashmore Place
MLS Listing ID 611854
Sold Date 08/26/22
Style Contemporary
Bedrooms 4
Full Baths 2
HOA Fees $6/ann
HOA Y/N Yes
Originating Board Pensacola MLS
Year Built 1994
Lot Size 0.310 Acres
Acres 0.31
Property Description
Great location, great floor plan, great HOME! Located in the Ashmore Place subdivision, this home has a brand new roof and recent exterior paint. The nice front lawn has lovely mature Oak trees and offers great curb appeal. Beautiful luxury vinyl plank flooring throughout most of the home provides low maintenance and a contemporary feel. From the foyer, you have access to the spacious great room, dining area and dedicated office. The great room features cathedral ceilings, a wood burning fireplace and glass front door to the enormous sunroom. The office has a double french door entrance and would also make a great homeschooling area, craft room or playroom. The open dining area features a large window overlooking the front yard. For less formal dining, there is a breakfast nook that is open to the kitchen and includes a wall of windows overlooking the backyard and a slider to the sunroom. The well equipped kitchen has tons of white cabinetry, counter space and stainless appliances. The split bedroom floor plan offers plenty of privacy for the primary suite which has a large bedroom with a trey ceiling, an oversized bath with a step up garden tub, separate walk-in shower with bench, double vanities and his & her walk-in closets with one having a built-in wardrobe. The additional bedrooms are all nicely sized with 2 of them having walk-in closets with built-in wardrobes. The additional full bath has beautiful herringbone patterned marble flooring, a single vanity and a tub/shower combo. The large laundry/mud room is conveniently located with an entrance to the double car garage and features a custom built-in wall unit for efficiency & organization. The Huge sunroom rounds out the interior and comes with tile flooring, wall to wall windows and a brand new split mini system. The privacy fenced backyard is a paradise with several brick paver patios, pergola, fire pit and a greenhouse all surrounded by beautiful mature Oak trees. This one won't last long! Call today!
Location
State FL
County Santa Rosa
Zoning Res Single
Rooms
Other Rooms Yard Building
Dining Room Breakfast Bar, Breakfast Room/Nook, Living/Dining Combo
Kitchen Updated, Laminate Counters
Interior
Interior Features Storage, Baseboards, Cathedral Ceiling(s), Ceiling Fan(s), High Ceilings, High Speed Internet, Track Lighting, Tray Ceiling(s), Walk-In Closet(s), Sun Room
Heating Central, Fireplace(s)
Cooling Central Air, Ceiling Fan(s)
Flooring Tile, Vinyl
Fireplace true
Appliance Electric Water Heater, Built In Microwave, Dishwasher, Disposal, Electric Cooktop, Oven/Cooktop, Refrigerator, Self Cleaning Oven
Exterior
Exterior Feature Rain Gutters
Parking Features 2 Car Garage, Front Entrance, Garage Door Opener
Garage Spaces 2.0
Fence Back Yard, Privacy
Pool None
Utilities Available Cable Available, Underground Utilities
Waterfront Description None
View Y/N No
Roof Type Shingle
Total Parking Spaces 2
Garage Yes
Building
Lot Description Central Access
Faces Hwy 90 to north on Woodbine Road, cross Chumuckla Hwy to right on Ashmore Lane, keep right, home will be on the right.
Story 1
Water Public
Structure Type Stucco, Frame
New Construction No
Others
HOA Fee Include Gas
Tax ID 322N29008600C000020
Security Features Smoke Detector(s)
Read Less Info
Want to know what your home might be worth? Contact us for a FREE valuation!

Our team is ready to help you sell your home for the highest possible price ASAP
"My job is to find and attract mastery-based agents to the office, protect the culture, and make sure everyone is happy! "







