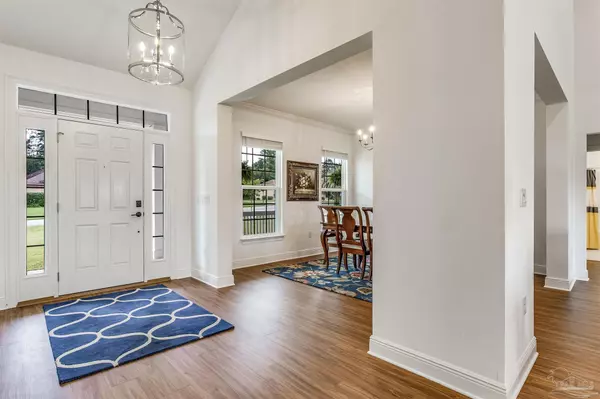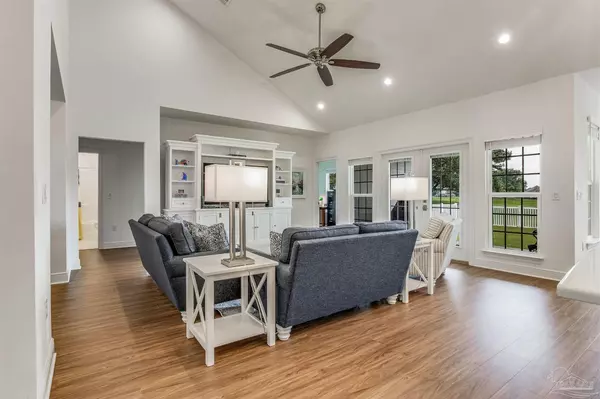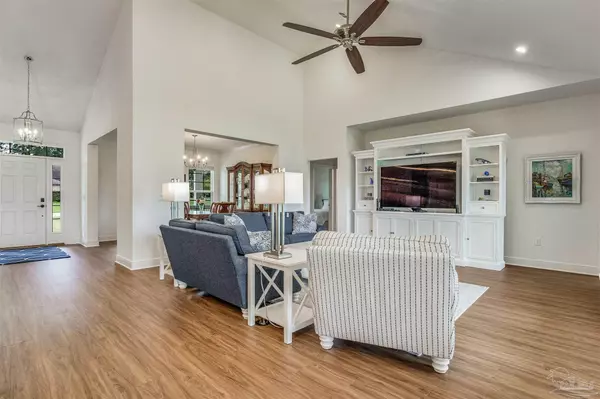Bought with Brandy Jackson • Levin Rinke Realty
$520,000
$525,000
1.0%For more information regarding the value of a property, please contact us for a free consultation.
3 Beds
2.5 Baths
2,235 SqFt
SOLD DATE : 08/25/2022
Key Details
Sold Price $520,000
Property Type Single Family Home
Sub Type Single Family Residence
Listing Status Sold
Purchase Type For Sale
Square Footage 2,235 sqft
Price per Sqft $232
Subdivision Stonebrook Village
MLS Listing ID 612423
Sold Date 08/25/22
Style Craftsman
Bedrooms 3
Full Baths 2
Half Baths 1
HOA Fees $91/ann
HOA Y/N Yes
Originating Board Pensacola MLS
Year Built 2020
Lot Size 0.440 Acres
Acres 0.44
Property Description
This home is located in the popular Gated and Golf Community of Stonebrook! Soak up the outdoors from this roomy & craftsman style KW Custom Home. This newly built home offers 3-bed, 2.5-bath with a dining room and designated office, and three-car side entry garage. Offering 2235 square foot of space to live, play, and entertain! Situated in the most desired area in Pace, the backyard boasts a beautiful sunset view on .44 of an acre and on the 14th Tee Box! Inside, the breathtaking great room has 9' ceilings and is centered around the beautiful & luxury custom kitchen offering all wood white cabinetry, Kitchen Aide appliances, quartz countertops, and more. The primary room and bathroom are split from other bedrooms and offers quartz countertops with dual vanity, a separate tile shower, and a oversized walk-in master closet. This peaceful oasis is in Pace's A-rated school district could be yours! Don't miss this one of a kind!!
Location
State FL
County Santa Rosa
Zoning Res Single
Rooms
Dining Room Breakfast Bar, Breakfast Room/Nook, Formal Dining Room
Kitchen Not Updated, Kitchen Island
Interior
Interior Features Walk-In Closet(s), Office/Study
Heating Central
Cooling Central Air, Ceiling Fan(s)
Flooring Tile, Simulated Wood
Appliance Electric Water Heater, Built In Microwave, Dishwasher, Electric Cooktop, Refrigerator
Exterior
Exterior Feature Sprinkler, Rain Gutters
Parking Features 3 Car Garage, Side Entrance
Garage Spaces 3.0
Fence Back Yard
Pool None
Community Features Pool, Gated, Golf, Tennis Court(s)
Waterfront Description None, No Water Features
View Y/N No
Roof Type Shingle
Total Parking Spaces 3
Garage Yes
Building
Lot Description Near Golf Course, Interior Lot
Faces Hwy 90 to N on Woodbine Rd, L on Cobblestone Dr, R on Sandstone Dr, Home will be on your left.
Story 1
Water Public
Structure Type HardiPlank Type, Frame
New Construction No
Others
HOA Fee Include Association
Tax ID 312N29527400D000150
Security Features Smoke Detector(s)
Read Less Info
Want to know what your home might be worth? Contact us for a FREE valuation!

Our team is ready to help you sell your home for the highest possible price ASAP
"My job is to find and attract mastery-based agents to the office, protect the culture, and make sure everyone is happy! "







