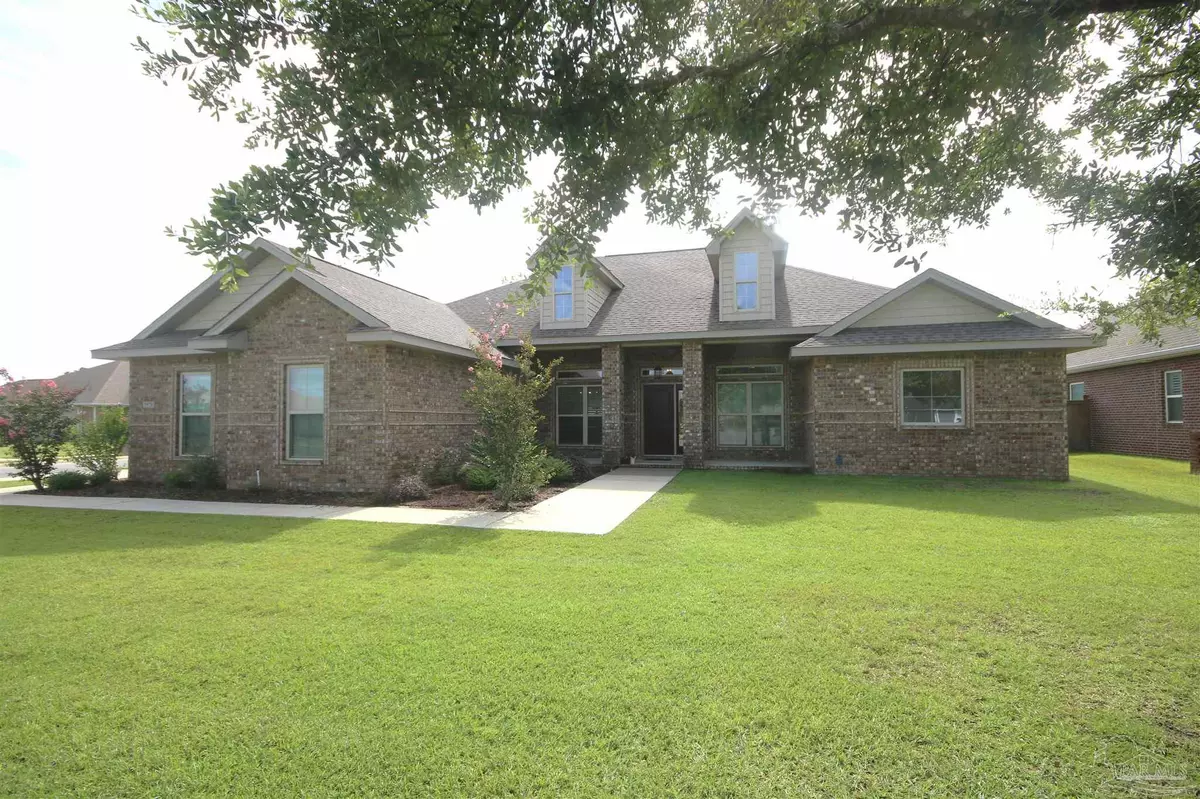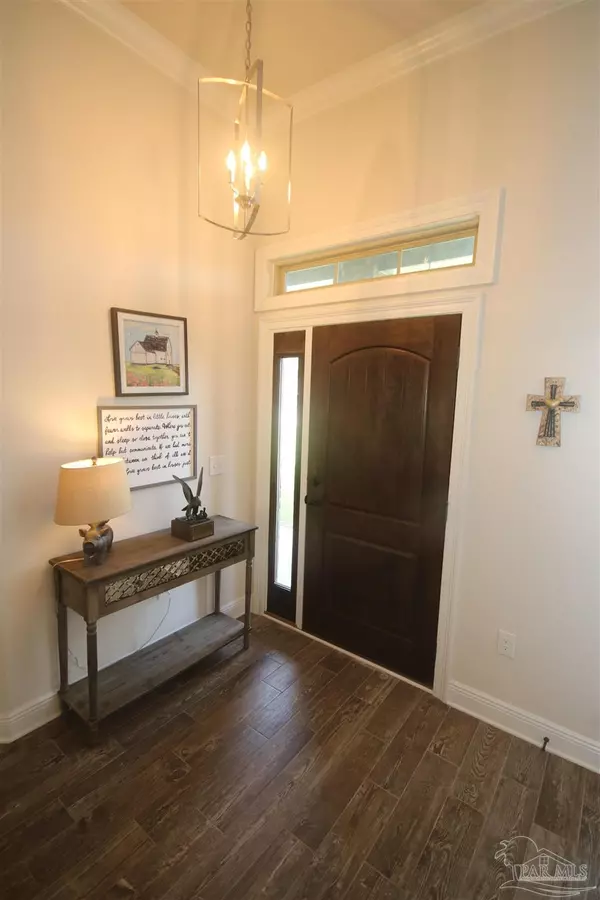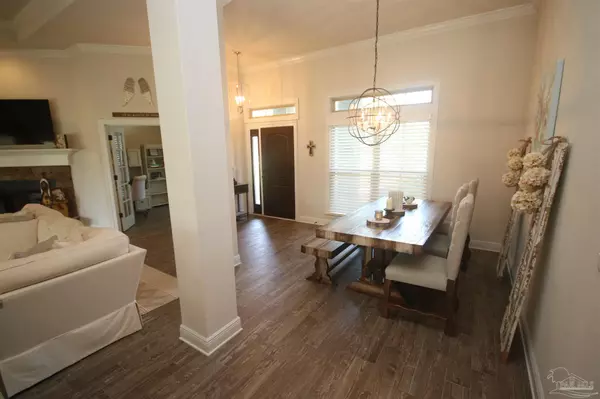Bought with Dean Foster • HomeSmart Sunshine Realty
$455,000
$455,000
For more information regarding the value of a property, please contact us for a free consultation.
4 Beds
3 Baths
2,405 SqFt
SOLD DATE : 08/19/2022
Key Details
Sold Price $455,000
Property Type Single Family Home
Sub Type Single Family Residence
Listing Status Sold
Purchase Type For Sale
Square Footage 2,405 sqft
Price per Sqft $189
Subdivision Abernathy
MLS Listing ID 612548
Sold Date 08/19/22
Style Craftsman
Bedrooms 4
Full Baths 3
HOA Fees $22/ann
HOA Y/N Yes
Originating Board Pensacola MLS
Year Built 2017
Lot Size 0.310 Acres
Acres 0.31
Lot Dimensions 94 x 143 x 93 x 156
Property Description
BEAUTIFUL ALL BRICK CUSTOM HOME on a CORNER LOT and a LARGE COVERED FRONT PORCH & COVERED LANAI. Enter the foyer where columns welcome you to the formal dining room to your left, adorned w/ crown moldings & a CUSTOM farmhouse-chic chandelier (2018). Your home office is also located off the foyer & has CROWN MOLDING, ceiling fan w/ light and French doors for complete privacy. The great Room features an 11 - 12 ft ceiling with CROWN MOLDING and a corner gas fireplace with STACKED STONE & RAISED HEARTH. The kitchen offers tons of cabinetry w/ soft close drawers, GRANITE top, a huge hop up breakfast bar and a cozy breakfast nook with a BEAUTIFUL farmhouse-chic inspired light fixture (2018). Kenmore stainless steel appliances complete this beautiful kitchen! This home is a split plan and includes a LUXURIOUS master suite with a Trey ceiling and CROWN MOLDING, tile shower with glass enclosure, garden tub, his and hers vanities w/ GRANITE tops, private water closet, and two large walk-in closets. The second bedroom has a large, attached bath that has access to the 11.6 x 20.6 covered lanai. The additional two bedrooms share a spacious hall bath with a comfort height vanity w/ GRANITE & tile flooring. More features include: TERMITE BOND with Florida Pest Control, Sprinkler system, Yard professionally landscaped & maintained since 2017, Hurricane fabric shields, all new exterior door handles & locks 6/2022, Premium blinds installed throughout 8/2017, 9' – 12' ceilings, Carpet in bedrooms, Ceramic wood look tile in living areas, French doors with blinds, Double hung windows, Sidewalks leading to King George Pkwy. walking trail, Brick mailboxes & well lit streets w/ street lights. Abernathy Subdivision is only 4 min. to Benny Russell Park & 6 min. to Pace High School.
Location
State FL
County Santa Rosa
Zoning Res Single
Rooms
Dining Room Breakfast Bar, Eat-in Kitchen, Formal Dining Room
Kitchen Not Updated, Granite Counters, Pantry
Interior
Interior Features Storage, Baseboards, Cathedral Ceiling(s), Ceiling Fan(s), Crown Molding, High Ceilings, High Speed Internet, Recessed Lighting, Walk-In Closet(s), Office/Study
Heating Heat Pump, Central, ENERGY STAR Qualified Heat Pump
Cooling Central Air, Ceiling Fan(s)
Flooring Carpet, Simulated Wood
Fireplaces Type Gas
Fireplace true
Appliance Electric Water Heater, Built In Microwave, Dishwasher, Electric Cooktop, Self Cleaning Oven
Exterior
Exterior Feature Sprinkler
Parking Features 2 Car Garage, Oversized, Side Entrance, Garage Door Opener
Garage Spaces 2.0
Fence Back Yard, Partial, Privacy
Pool None
Community Features Sidewalks
Utilities Available Cable Available, Underground Utilities
Waterfront Description None, No Water Features
View Y/N No
Roof Type Shingle, Gable, Hip
Total Parking Spaces 2
Garage Yes
Building
Lot Description Corner Lot
Faces Hwy. 90 in Pace, turn North on Woodbine Rd. Pass through 5 Points & turn right (E) on Berryhill Rd. At light, turn left (N) on King George Pkwy. Turn left on Abernathy Dr., right on Dundee Crossing Dr. Home will be on the right @ the corner of W. Cambridge Way & Willesby Dr.
Story 1
Water Public
Structure Type Brick Veneer, Brick, Frame
New Construction No
Others
HOA Fee Include Association, Deed Restrictions, Management
Tax ID 282N29000100F000210
Security Features Smoke Detector(s)
Pets Allowed Yes
Read Less Info
Want to know what your home might be worth? Contact us for a FREE valuation!

Our team is ready to help you sell your home for the highest possible price ASAP
"My job is to find and attract mastery-based agents to the office, protect the culture, and make sure everyone is happy! "







