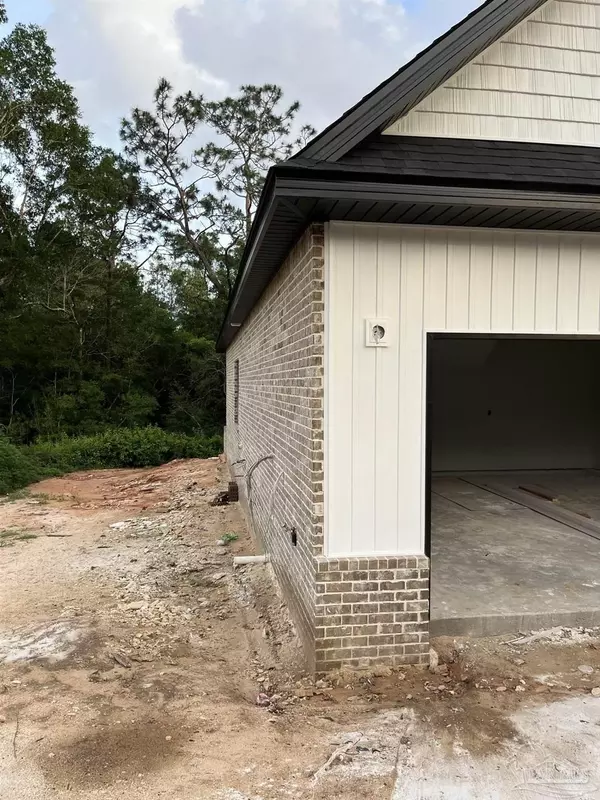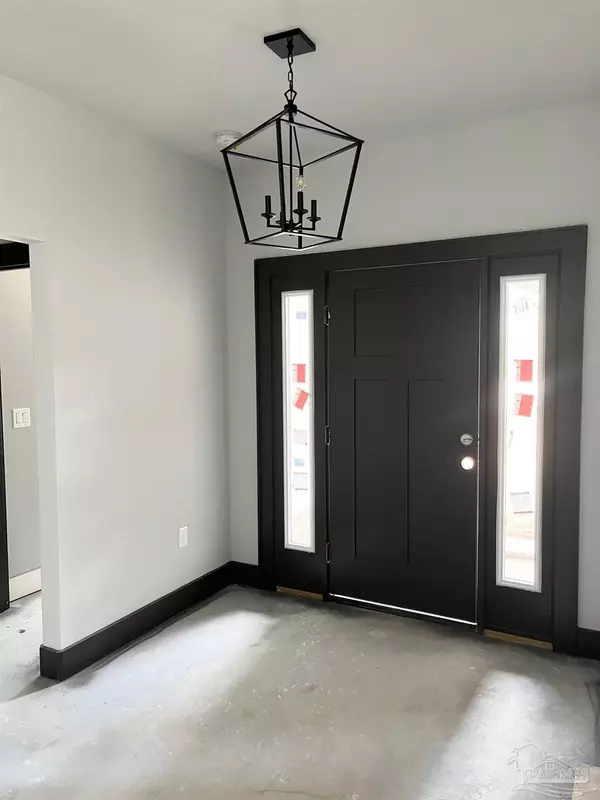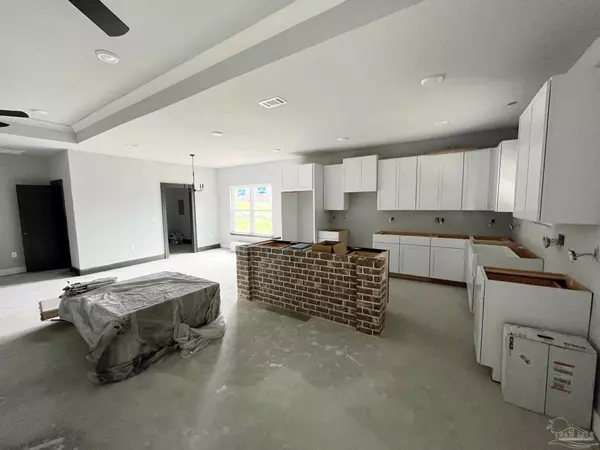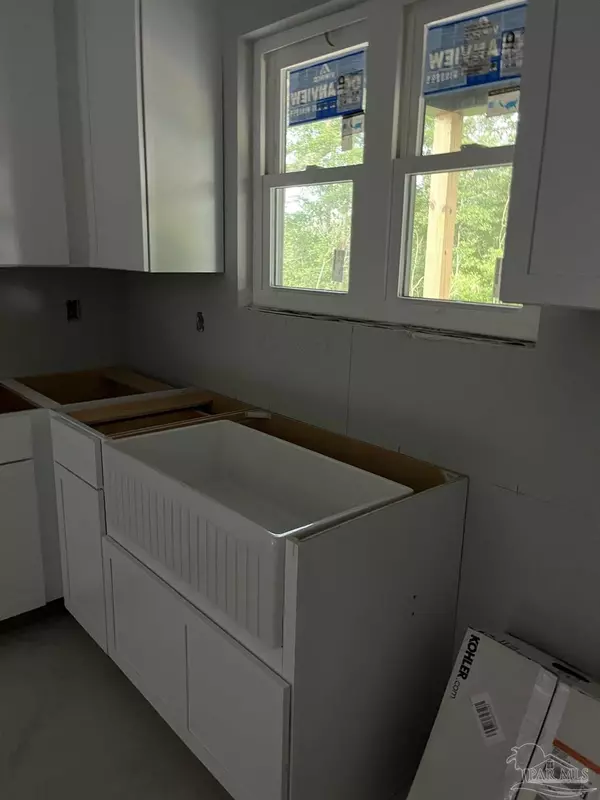Bought with Amanda Leavins, Llc • Coldwell Banker Realty
$445,000
$465,000
4.3%For more information regarding the value of a property, please contact us for a free consultation.
4 Beds
2.5 Baths
2,126 SqFt
SOLD DATE : 08/19/2022
Key Details
Sold Price $445,000
Property Type Single Family Home
Sub Type Single Family Residence
Listing Status Sold
Purchase Type For Sale
Square Footage 2,126 sqft
Price per Sqft $209
Subdivision Brentwood
MLS Listing ID 610237
Sold Date 08/19/22
Style Contemporary
Bedrooms 4
Full Baths 2
Half Baths 1
HOA Fees $12/ann
HOA Y/N Yes
Originating Board Pensacola MLS
Year Built 2022
Lot Size 0.340 Acres
Acres 0.34
Property Description
Brand new in Brentwood Subdivision. 3 Bedroom home with a bonus room with a closet and window that could be a 4th! Home contains a large covered porch, beautiful custom tile, tray ceilings in common area and master bedroom, custom interior epoxy painted molding, two car garage, irrigation system, fully sodded yard area, architectural shingles, LVP Flooring and impact resistant windows. Kitchen features solid maple cabinetry, dovetail and soft close drawers, crown molding, quartz countertops, beautiful detail backsplash, large island, farm style sink, stainless steel appliance package including refrigerator. Luxury master suite has tray ceilings, crown molding, freestanding tub, tiled walk in shower, designer plumbing fixtures and walk in closets. Additional bathroom includes a cast iron porcelain tub with tile enclosure, designer faucets, solid maple cabinetry with solid surface countertops. Staircase will include a custom rail and carpet that matches the bonus room.
Location
State FL
County Santa Rosa
Zoning Res Single
Rooms
Dining Room Kitchen/Dining Combo, Living/Dining Combo
Kitchen Not Updated, Kitchen Island, Solid Surface Countertops
Interior
Interior Features Crown Molding, Recessed Lighting, Tray Ceiling(s), Bonus Room
Heating Central
Cooling Central Air, Ceiling Fan(s)
Appliance Electric Water Heater, Built In Microwave, Dishwasher, Oven/Cooktop, Refrigerator
Exterior
Exterior Feature Irrigation Well
Parking Features 2 Car Garage, Garage Door Opener
Garage Spaces 2.0
Pool None
Waterfront Description None, No Water Features
View Y/N No
Roof Type Shingle
Total Parking Spaces 2
Garage Yes
Building
Lot Description Central Access
Faces FOLLLOW FL-291 N IN PENSACOLA TO US-90 ALT E. TAKE US-90 E FOR 10 MILES. TURN LEFT ONTO E SPENCER FIELD RD, RIGHT ON CARLYN DR, VEER RIGHT ON WOOD RUN DR, FOLLOW TO PINEVIEW RIDGE RD TO TIMBER RIDGE RD.
Story 2
Water Public
Structure Type Brick Veneer, Vinyl Siding, Frame
New Construction Yes
Others
HOA Fee Include Association
Tax ID 021N29041100B000070
Read Less Info
Want to know what your home might be worth? Contact us for a FREE valuation!

Our team is ready to help you sell your home for the highest possible price ASAP
"My job is to find and attract mastery-based agents to the office, protect the culture, and make sure everyone is happy! "







