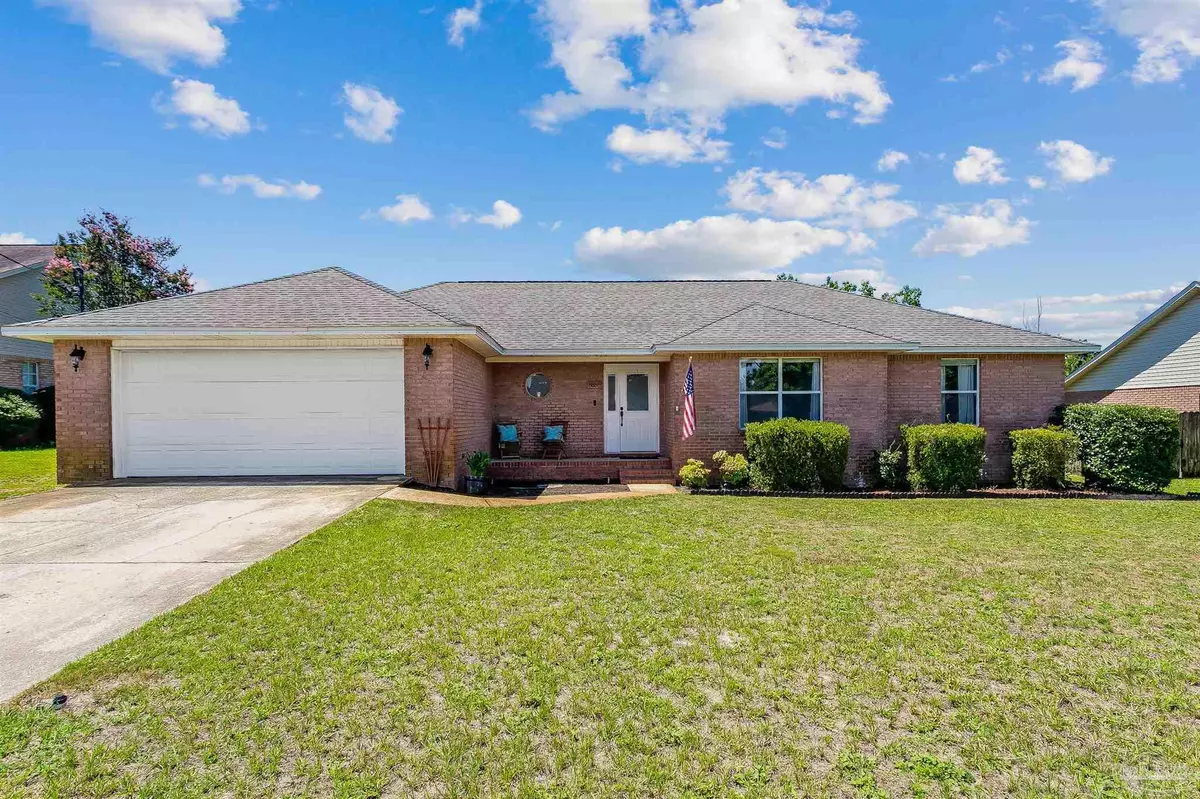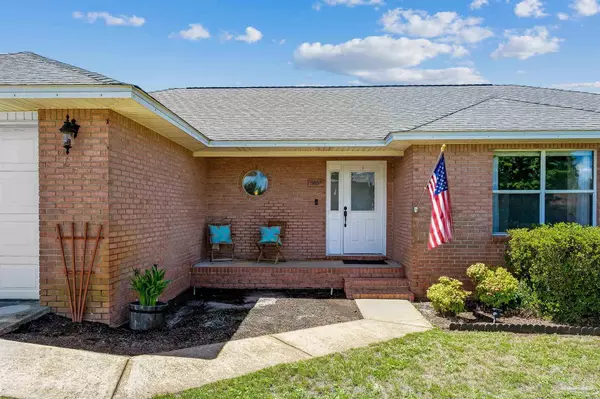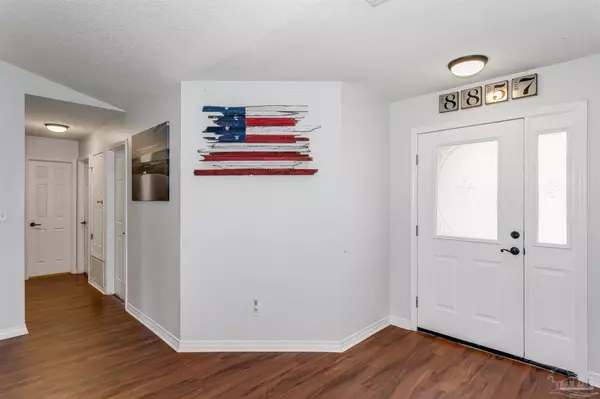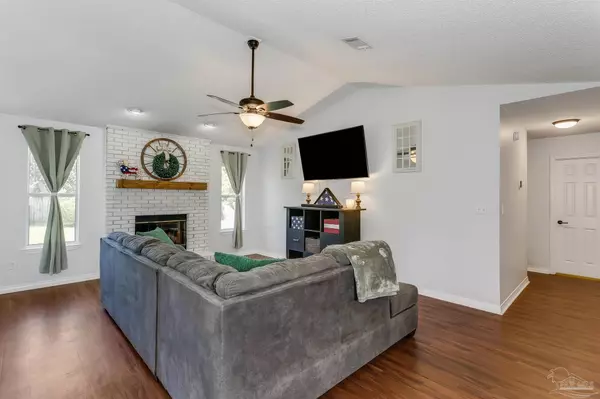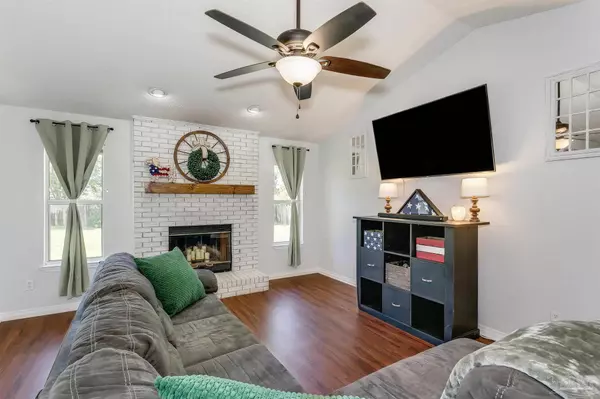Bought with Lynn Peters • Re/Max America's Top Realty
$349,900
$349,000
0.3%For more information regarding the value of a property, please contact us for a free consultation.
3 Beds
2 Baths
1,553 SqFt
SOLD DATE : 08/15/2022
Key Details
Sold Price $349,900
Property Type Single Family Home
Sub Type Single Family Residence
Listing Status Sold
Purchase Type For Sale
Square Footage 1,553 sqft
Price per Sqft $225
Subdivision Jackson Trail
MLS Listing ID 612604
Sold Date 08/15/22
Style Contemporary
Bedrooms 3
Full Baths 2
HOA Y/N No
Originating Board Pensacola MLS
Year Built 1993
Lot Size 10,890 Sqft
Acres 0.25
Property Description
Beautiful brick home, no HOA! This home has many updates, starting with the kitchen: granite countertops, stainless steel appliances, stainless steel farmhouse style sink, painted cabinets, floating pantry shelves, new faucet, and fresh white tile backsplash. The home has new paint throughout as well as new flooring in all common living areas. The living room is an open concept space with the focal point being a wood burning whitewashed brick fireplace that has a new mantle and vaulted ceilings. The home has new blinds and the 2 exterior back doors feature blinds that are inside of the glass for easy cleaning and maintenance. Both bathrooms have been updated with beautiful wood countertops and bowl sinks, new faucets, shower heads and lighting. The hot water heater is new as of 2022 with a warranty and the sellers will install a new roof at closing. The backyard has been cleared and well maintained with a privacy fence and covered back porch for entertaining. All of the exterior door seals have been replaced and all door handles and knobs have been upgraded to brushed nickel. Check out this great home today!
Location
State FL
County Santa Rosa
Zoning Res Single
Rooms
Dining Room Breakfast Bar, Breakfast Room/Nook, Living/Dining Combo
Kitchen Not Updated, Granite Counters, Kitchen Island
Interior
Interior Features Baseboards, Recessed Lighting, Vaulted Ceiling(s)
Heating Central, Fireplace(s)
Cooling Central Air, Ceiling Fan(s)
Flooring Carpet, Laminate
Fireplaces Type Wood Burning Stove
Fireplace true
Appliance Electric Water Heater, Dishwasher, Electric Cooktop, Microwave, Oven/Cooktop, Refrigerator, Oven
Exterior
Parking Features 2 Car Garage, Garage Door Opener
Garage Spaces 2.0
Fence Back Yard, Privacy
Pool None
View Y/N No
Roof Type Composition
Total Parking Spaces 2
Garage Yes
Building
Lot Description Central Access, Interior Lot
Faces North side of 98, 2 miles east of Hwy 87, behind the Baptist Health Care Center- turn on to Elks Way, first street on the left is Cagle Dr. This is halfway down on the left.
Story 1
Water Public
Structure Type Brick Veneer, Brick, Frame
New Construction No
Others
Tax ID 212S261960000000060
Read Less Info
Want to know what your home might be worth? Contact us for a FREE valuation!

Our team is ready to help you sell your home for the highest possible price ASAP
"My job is to find and attract mastery-based agents to the office, protect the culture, and make sure everyone is happy! "


