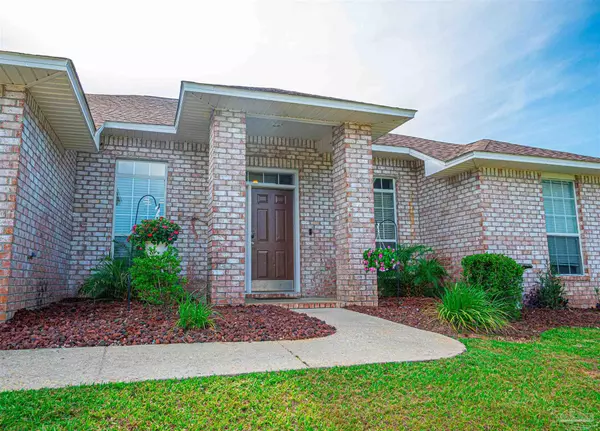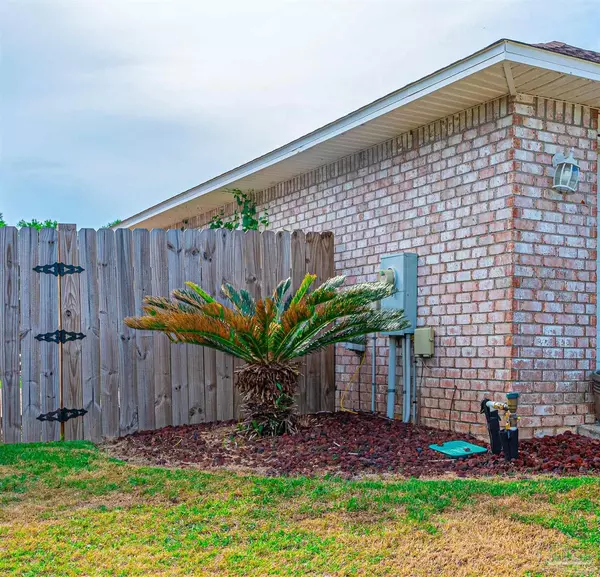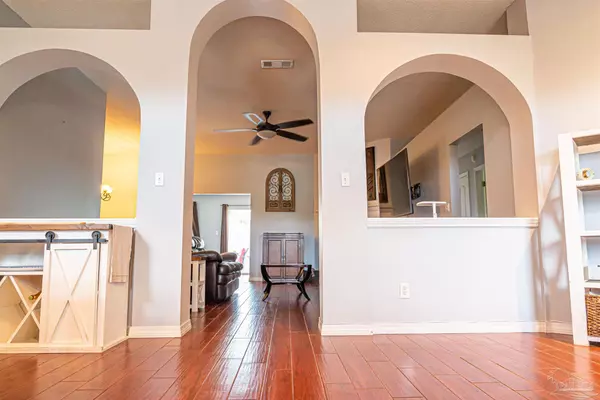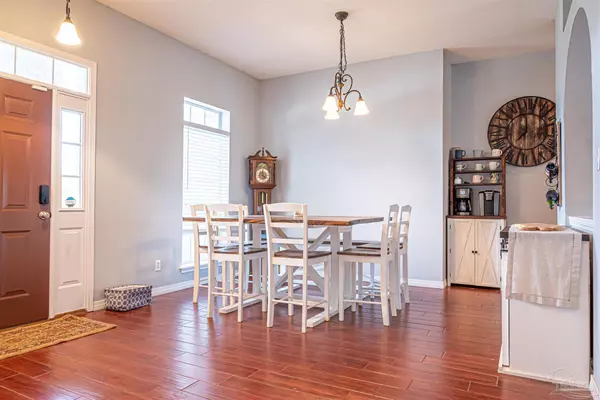Bought with Cynthia Spence • Connell & Company Realty Inc.
$370,000
$360,000
2.8%For more information regarding the value of a property, please contact us for a free consultation.
4 Beds
3 Baths
2,347 SqFt
SOLD DATE : 08/15/2022
Key Details
Sold Price $370,000
Property Type Single Family Home
Sub Type Single Family Residence
Listing Status Sold
Purchase Type For Sale
Square Footage 2,347 sqft
Price per Sqft $157
Subdivision Brentwood
MLS Listing ID 611191
Sold Date 08/15/22
Style Contemporary
Bedrooms 4
Full Baths 3
HOA Fees $12/ann
HOA Y/N Yes
Originating Board Pensacola MLS
Year Built 2003
Lot Size 0.260 Acres
Acres 0.26
Property Description
This is a home that shows Grand! With its impressive elevation overlooking the pond - woods and giving you privacy. Coming through the front door, you're just shocked and impressed with the grand feel of arches and beautiful flooring . This immediate grand feel will make you want to see more. The kitchen has plenty of room to cook. The kitchen hosts a pantry, granite counters, impressive Samsung refrigerator, kitchen bar, and kitchen-breakfast nook. The home has 4 bedrooms, master bedroom being large with a built in cove, master bath has walk in closet, walk in shower, double vanity, and soaker tub with natural light from the frosted window. The split floor plan puts the other 3 bedrooms and full bath on the other side of the home. You have a beautiful sun room to play piano, watch tv, or just lounge in as you enjoy the rays of sunshine coming through. The backyard hosts a screened in porch and the backyard of all backyards!! On those hot Pensacola days, you'll want to walk straight down the steps into your own glistening pool to refresh and take all your worries away! The backyard has a fenced-in dog run, fenced-in garden area, beautifully landscaped flower beds, and a concrete patio for your table and chairs. You will want to call this your home, so don't waste any time, come see it and let's get you the keys!
Location
State FL
County Santa Rosa
Zoning Res Single
Rooms
Dining Room Breakfast Bar, Breakfast Room/Nook
Kitchen Updated, Granite Counters
Interior
Heating Central
Cooling Central Air
Flooring Tile, Carpet
Appliance Electric Water Heater, Built In Microwave, Dishwasher, Electric Cooktop
Exterior
Exterior Feature Sprinkler, Rain Gutters
Parking Features 2 Car Garage, Garage Door Opener
Garage Spaces 2.0
Fence Back Yard
Pool In Ground
View Y/N No
Roof Type Composition
Total Parking Spaces 2
Garage Yes
Building
Lot Description Central Access
Faces HWY 90 east to right spencer field road. North on east spencer field until you get to Caryln. Take right on Caryln. Continue until you get to Brentwood subdivision. Go into the subdivision and take Timber Ridge to the right. Follow until you come to Brookside Dr and take a right. The home will be on the left.
Story 1
Water Public
Structure Type Brick Veneer, Brick
New Construction No
Others
HOA Fee Include Association
Tax ID 021N29041100C000110
Read Less Info
Want to know what your home might be worth? Contact us for a FREE valuation!

Our team is ready to help you sell your home for the highest possible price ASAP
"My job is to find and attract mastery-based agents to the office, protect the culture, and make sure everyone is happy! "







