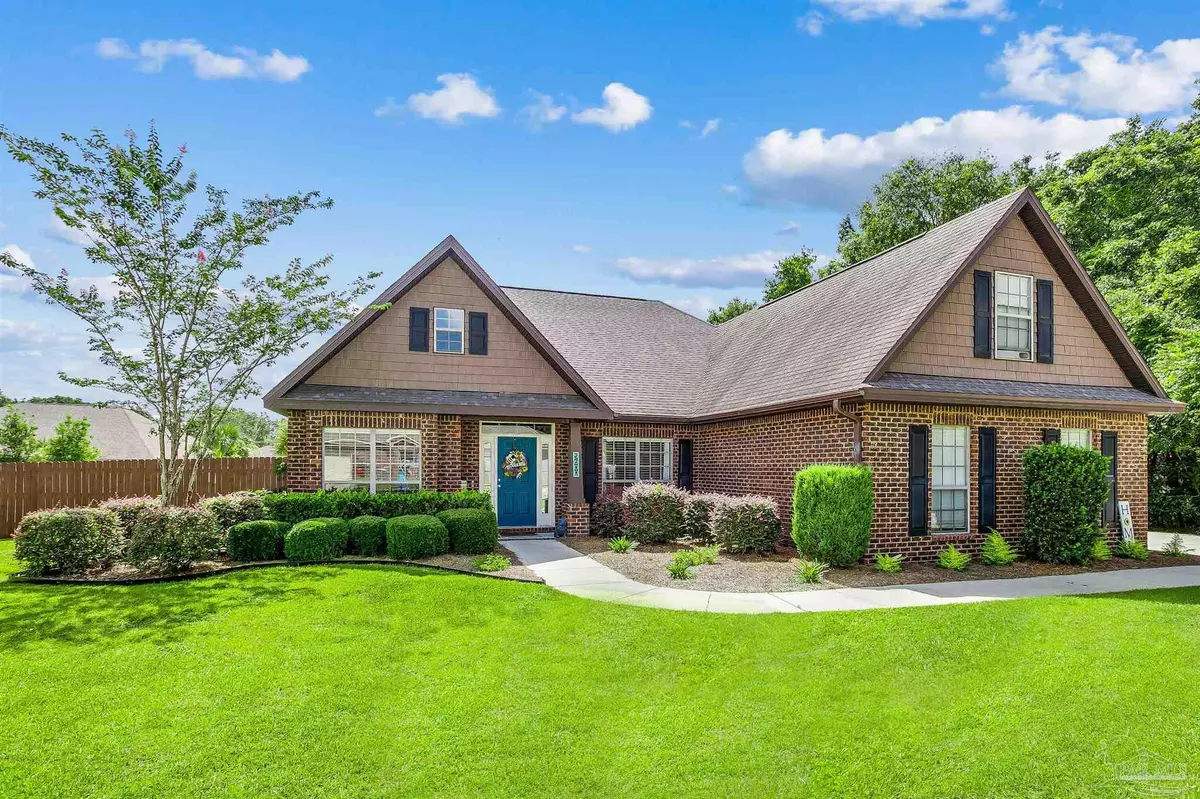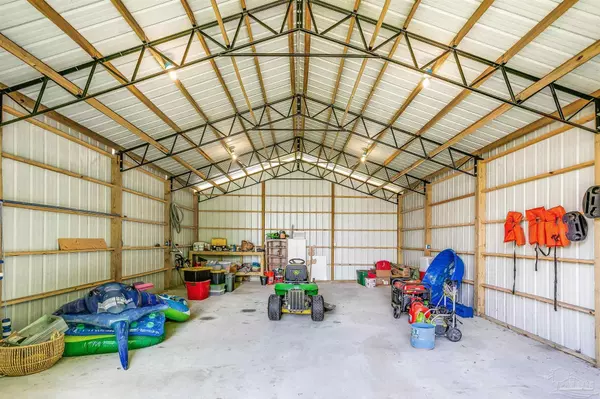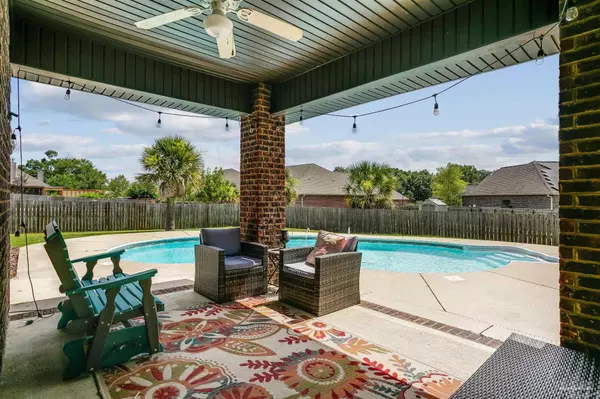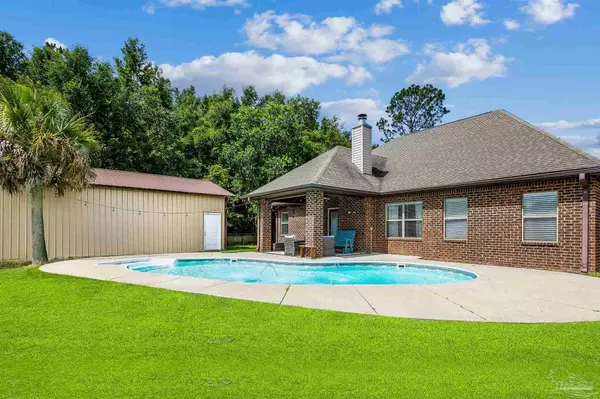Bought with Christina Brunet Sabastia • Levin Rinke Realty
$466,000
$459,000
1.5%For more information regarding the value of a property, please contact us for a free consultation.
4 Beds
2 Baths
2,521 SqFt
SOLD DATE : 08/02/2022
Key Details
Sold Price $466,000
Property Type Single Family Home
Sub Type Single Family Residence
Listing Status Sold
Purchase Type For Sale
Square Footage 2,521 sqft
Price per Sqft $184
Subdivision Winners Gait
MLS Listing ID 610697
Sold Date 08/02/22
Style Contemporary
Bedrooms 4
Full Baths 2
HOA Fees $12/ann
HOA Y/N Yes
Originating Board Pensacola MLS
Year Built 2011
Lot Size 0.340 Acres
Acres 0.34
Property Description
OPEN HOUSE 10am-4pm Saturday 6/18/2022. BEAT THE HEAT THIS SUMMER in this 4 bedroom 2 bath POOL home in Winners Gait. Not only does it have 4 bedrooms but there is an additional OFFICE and FORMAL DINING Room as you enter the home and a WORKSHOP with POWER outside. Large kitchen is open to the spacious living room with vaulted ceiling and wood burning fireplace (chimney cleaned in 2020). Kitchen is equipped with granite counter tops, pantry, oven/cooktop, built-in microwave, dishwasher, refrigerator (Refrigerator to be replaced with the black one in garage) and tile floor. New LVP wood flooring throughout living areas, carpet in bedrooms. Popular split floorplan with huge 4th bedroom over the garage with walk in closet. Master bedroom has trey ceiling and carpet. Master bath has tile floor, garden tub and separate shower, double vanity with granite counter tops and walk-in closet. Additional bedrooms have walk in closets. Step outside and enjoy the shade on your covered patio overlooking the POOL you have always wanted & is a MUST in Florida. This backyard space is sure to see many cookouts & pool parties. In addition to the pool there is a 24 x 32 workshop with power for all your projects OR store your Boat here or on the extra concrete slab. Two car side entry garage with bike racks and automatic opener. You cannot go wrong with this gorgeous home adorned with lovely landscaping. On top of everything else it is located at the end of the street where there is a trail to explore and the neighborhood "little library". With the refreshing pool and the outbuilding there is something for everyone to love . This home is in a great location, within walking distance to Benny Russell Park (with playground and splash pad), 4 miles of Spencerfield Square for walking and exercising and walking distance to Pace High School. Homes here are scooped up fast so don't delay. See this home today and you can be in it in time for summer fun!
Location
State FL
County Santa Rosa
Zoning Res Single
Rooms
Other Rooms Workshop/Storage
Dining Room Breakfast Bar, Formal Dining Room
Kitchen Not Updated, Granite Counters, Pantry
Interior
Interior Features Storage, Ceiling Fan(s), High Ceilings
Heating Central, Fireplace(s)
Cooling Central Air, Ceiling Fan(s)
Flooring Tile, Carpet
Fireplace true
Appliance Electric Water Heater, Built In Microwave, Dishwasher, Oven/Cooktop, Refrigerator
Exterior
Parking Features 2 Car Garage, Side Entrance, Garage Door Opener
Garage Spaces 2.0
Fence Privacy
Pool In Ground
Community Features Sidewalks
Utilities Available Cable Available, Underground Utilities
Waterfront Description None, No Water Features
View Y/N No
Roof Type Shingle
Total Parking Spaces 2
Garage Yes
Building
Lot Description Cul-De-Sac
Faces Hwy 90 to West Spencerfield, turn into Winners Gait Subdivision and follow to end of road and turn right onto Steeplechase. Take Berryhill Rd and turn onto W Spencerfield, turn into 2nd entrance of Winners Gait, follow road to end and turn right onto Steeplechase.
Story 1
Water Public
Structure Type Brick Veneer, Frame
New Construction No
Others
HOA Fee Include Association
Tax ID 342N29578100C000010
Security Features Smoke Detector(s)
Read Less Info
Want to know what your home might be worth? Contact us for a FREE valuation!

Our team is ready to help you sell your home for the highest possible price ASAP
"My job is to find and attract mastery-based agents to the office, protect the culture, and make sure everyone is happy! "







