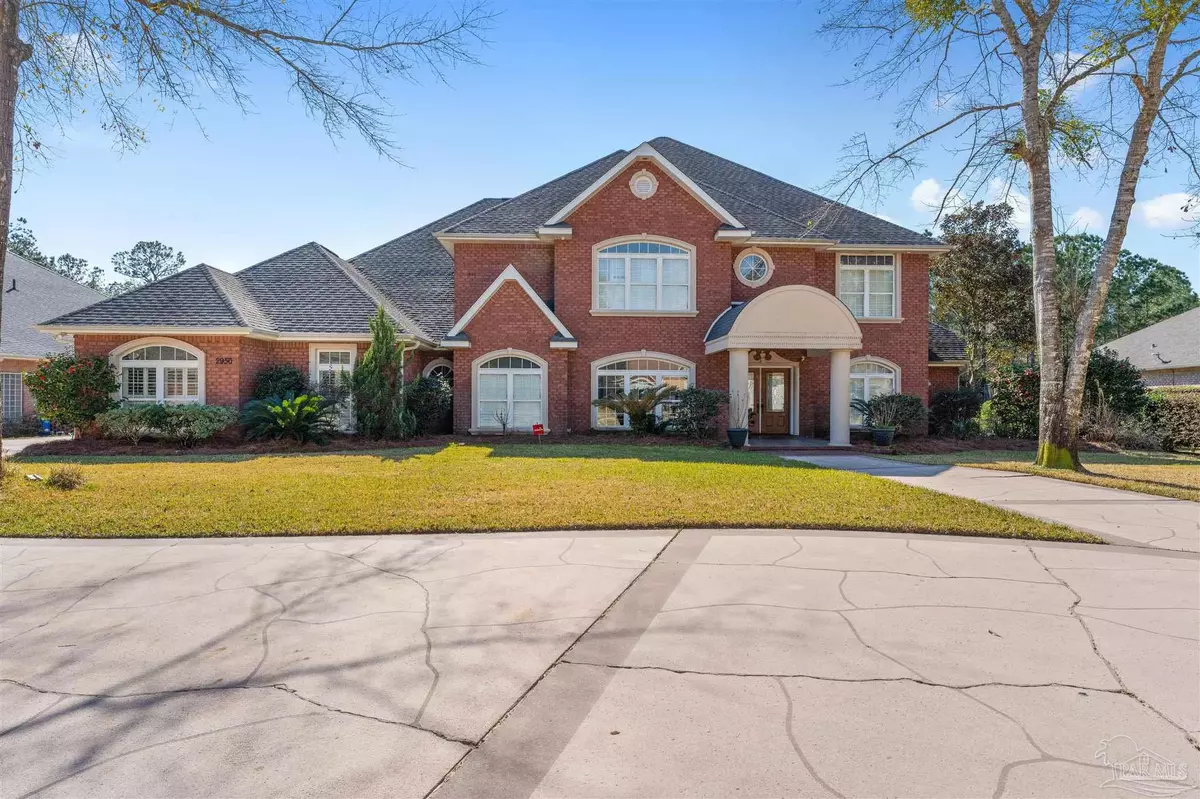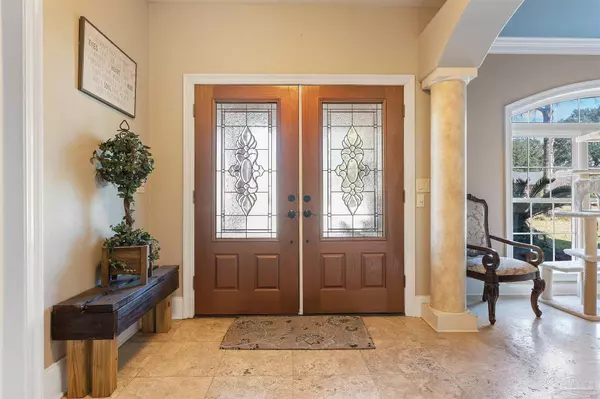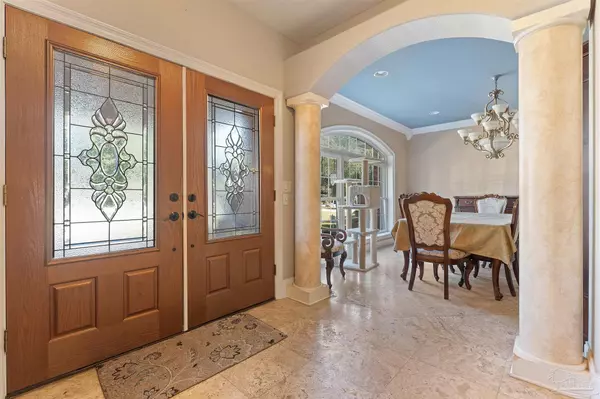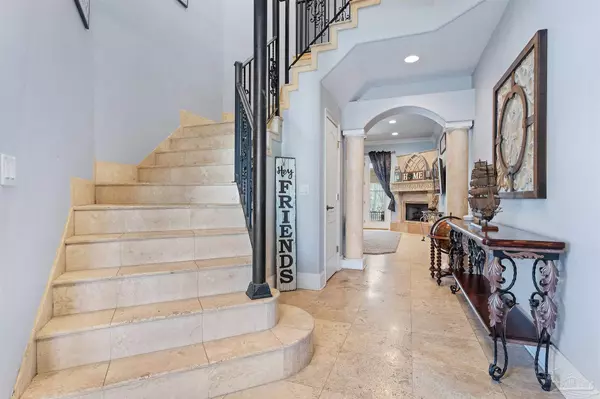Bought with Sandra Wyrosdick • RE/MAX INFINITY
$998,500
$998,500
For more information regarding the value of a property, please contact us for a free consultation.
5 Beds
6 Baths
6,258 SqFt
SOLD DATE : 08/01/2022
Key Details
Sold Price $998,500
Property Type Single Family Home
Sub Type Single Family Residence
Listing Status Sold
Purchase Type For Sale
Square Footage 6,258 sqft
Price per Sqft $159
Subdivision Stonebrook Village
MLS Listing ID 604612
Sold Date 08/01/22
Style Traditional
Bedrooms 5
Full Baths 5
Half Baths 2
HOA Fees $91/ann
HOA Y/N Yes
Originating Board Pensacola MLS
Year Built 2003
Lot Size 0.710 Acres
Acres 0.71
Property Description
Ready to retreat into your executive estate in the heart of Pace? Situated in the back of the gated golf community Stonebrook, this exquisite pool home features everything you could possibly be looking for. The amazing custom details can be found throughout the home, starting with the gorgeous travertine flooring that flows through the entire downstairs living area. Entering through the entryway you are immediately drawn to the arching custom staircase that leads upstairs, and the formal dining room to your left. A office or bonus space is situated on the right of the entry. The massive kitchen features granite counters, a large center island, bar seating, stone backsplash, and stainless appliances, including a double oven, and countertop stove. The view from the kitchen overlooks the open living room with a custom stone fireplace and the gorgeous view outside to the screen enclosed pool and covered patio. The master bedroom is gorgeous and also boasts a stone fireplace, high ceilings, and a bathroom to die for! A massive tiled shower and a beautiful pillared soaking tub acts as a centerpiece of the room. Upstairs, there are multiple bedrooms with private bathrooms, 2 bonus rooms, and additional spaces for an office, extra storage, and more. Additional features include a gym space located off the 3 car garage. Outside, one of the most magnificent covered patios overlooks the pool and greenbelt behind the property and is perfect for entertaining. The covered and screen enclosed pool and patio is perfect for hosting parties or relaxing all summer. The large lot backs up to a natural forest area and is lined by a creek. There are truly too many features to list and this is a must see unique home in Pace.
Location
State FL
County Santa Rosa
Zoning Res Single
Rooms
Dining Room Breakfast Bar, Breakfast Room/Nook, Formal Dining Room
Kitchen Not Updated, Granite Counters, Kitchen Island, Pantry
Interior
Interior Features Baseboards, Ceiling Fan(s), Crown Molding, High Ceilings, Recessed Lighting, Track Lighting, Tray Ceiling(s), Walk-In Closet(s), Bonus Room, Game Room, Gym/Workout Room, Media Room, Office/Study
Heating Multi Units, Central
Cooling Multi Units, Central Air, Ceiling Fan(s)
Flooring Travertine, Carpet, Simulated Wood
Fireplaces Type Two or More, Master Bedroom
Fireplace true
Appliance Water Heater, Electric Water Heater, Dishwasher, Oven/Cooktop
Exterior
Exterior Feature Sprinkler
Parking Features 3 Car Garage, Circular Driveway, Garage Door Opener
Garage Spaces 3.0
Pool In Ground, Screen Enclosure, Vinyl
Community Features Pool, Gated, Golf, Tennis Court(s)
Utilities Available Underground Utilities
Waterfront Description None, No Water Features
View Y/N No
Roof Type Shingle
Total Parking Spaces 3
Garage Yes
Building
Lot Description Interior Lot
Faces Hwy 90 to N on Woodbine Rd, then Left into Stonebrook Village (Cobblestone Dr), to Left on Greystone, stay to the right on Greystone and home will be down on the right.
Story 2
Water Public
Structure Type Brick Veneer, Brick
New Construction No
Others
Tax ID 312N29527400M000280
Read Less Info
Want to know what your home might be worth? Contact us for a FREE valuation!

Our team is ready to help you sell your home for the highest possible price ASAP
"My job is to find and attract mastery-based agents to the office, protect the culture, and make sure everyone is happy! "







