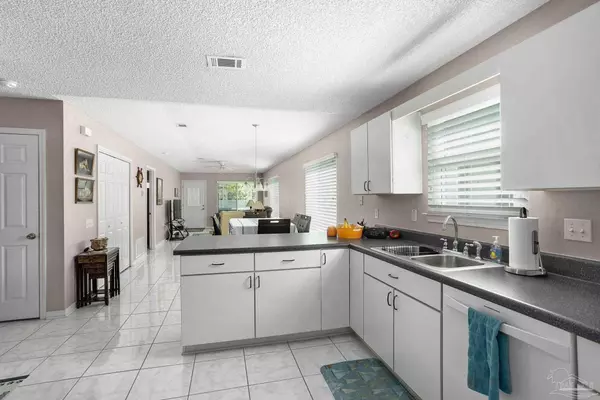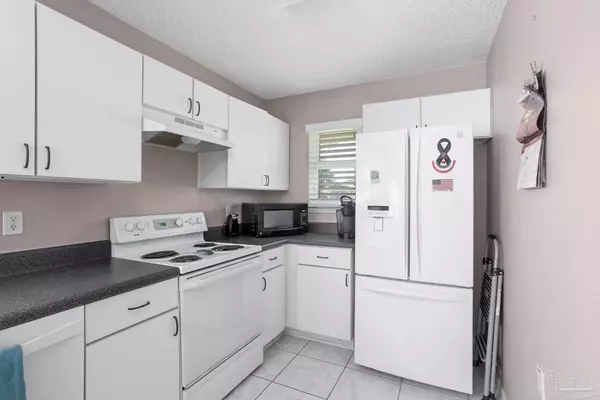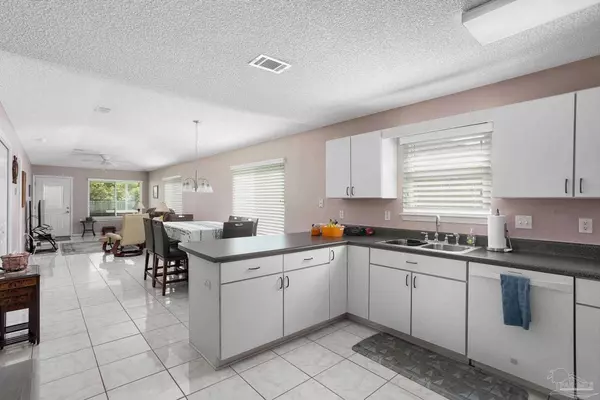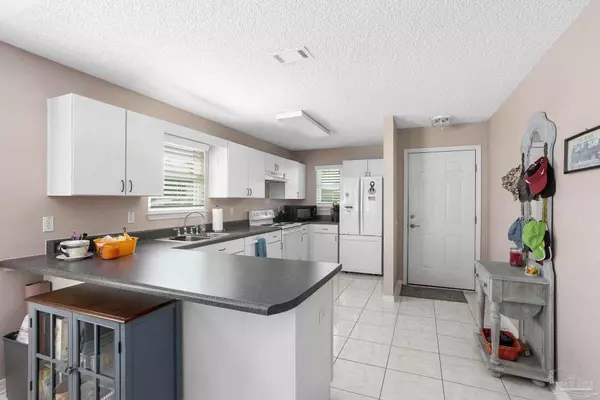Bought with Debbie Christian • KELLER WILLIAMS REALTY EMERALD COAST WEST BRANCH
$264,000
$259,900
1.6%For more information regarding the value of a property, please contact us for a free consultation.
2 Beds
2 Baths
1,234 SqFt
SOLD DATE : 07/29/2022
Key Details
Sold Price $264,000
Property Type Single Family Home
Sub Type Single Family Residence
Listing Status Sold
Purchase Type For Sale
Square Footage 1,234 sqft
Price per Sqft $213
Subdivision Shadow Lakes
MLS Listing ID 609449
Sold Date 07/29/22
Style Cottage, Ranch
Bedrooms 2
Full Baths 2
HOA Fees $19/ann
HOA Y/N Yes
Originating Board Pensacola MLS
Year Built 2002
Lot Size 4,791 Sqft
Acres 0.11
Lot Dimensions 40 X 115
Property Description
This adorable cottage home is located in the heart of Gulf Breeze on a cul-de-sac - close to shopping, Gulf Breeze Zoo where they just had a baby giraffe, build site for the new High School, doctors, Woodlawn Beach Boat Launch and halfway in between both Pensacola and Navarre Beaches - thus the name “Midway”. When you arrive in the neighborhood you will see mature trees, parks, underground utilities, sidewalks, lakes - one of which has a nice gazebo and 2 entrances - one from East Bay Blvd(hwy 399) and one from Hwy 98. Ducks are everywhere and other wildlife and water fowl love this neighborhood too. The home faces south so you get some nice light in the front of the home and the covered back patio will give you shade when you most want it OR when you get in your own hot tub! Yes - there is a hot tub on the back patio. There is also a large yard building in the fenced back yard so you have extra storage and the sprinklers use reclaimed water. The front drive has room for 2 cars and both the front and back doors have storm doors. Inside you will walk into the open kitchen with lots of bright white cabinets, all electric appliances, breakfast bar and a window over the sink to add to the natural light. The 2 bedrooms - both with wall to wall carpeting - are split with one in the front with the guest bath and laundry closet and master suite in the back. The master suite has a walk in closet and lots of windows - there is even a windows over the shower/tub. This home also has a lot of updates - the roof was replaced in 2018, HVAC 2018, carpet 2018, hurricane rated windows in 2020, blinds in 2018. Ready for its new owner!
Location
State FL
County Santa Rosa
Zoning County,No Mobile Homes,Res Single
Rooms
Other Rooms Yard Building
Dining Room Breakfast Bar, Living/Dining Combo
Kitchen Not Updated, Laminate Counters
Interior
Interior Features Storage, Ceiling Fan(s), High Ceilings, Tray Ceiling(s)
Heating Central
Cooling Central Air, Ceiling Fan(s)
Flooring Tile, Carpet
Appliance Electric Water Heater, Dryer, Washer, Dishwasher, Electric Cooktop, Oven/Cooktop, Refrigerator
Exterior
Exterior Feature Sprinkler
Parking Features Driveway
Fence Back Yard, Partial
Pool None
Community Features Picnic Area, Playground, Sidewalks
Utilities Available Underground Utilities
Waterfront Description None, Deed Access
View Y/N No
Roof Type Shingle, Hip
Total Parking Spaces 2
Garage No
Building
Lot Description Central Access, Cul-De-Sac, Interior Lot
Faces EAST BAY BLVD(HWY 399) TO E ON SHADOW LAKE BLVD TO E ON HUNTLEIGH. OR HWY 98 TO N ON NATURES WAY TO N ON SHADOW LAKE BLVD TO E ON HUNTLEIGH. HOMEE IS ON THE LEFT(N).
Story 1
Water Public
Structure Type Vinyl Siding, Frame
New Construction No
Others
HOA Fee Include Association, Management
Tax ID 192S27493800A000840
Security Features Smoke Detector(s)
Special Listing Condition As Is
Read Less Info
Want to know what your home might be worth? Contact us for a FREE valuation!

Our team is ready to help you sell your home for the highest possible price ASAP
"My job is to find and attract mastery-based agents to the office, protect the culture, and make sure everyone is happy! "







