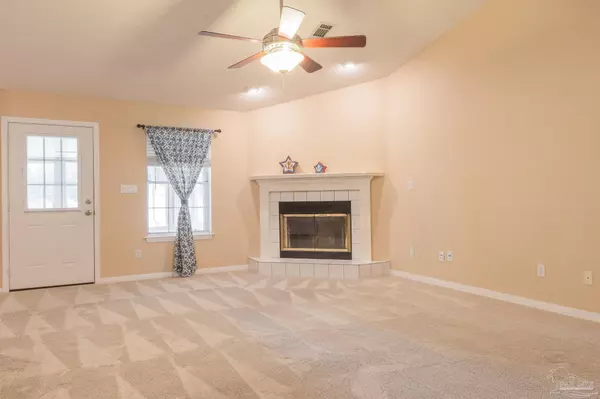Bought with Brittany Turnbull • Momentum Realty
$330,000
$324,900
1.6%For more information regarding the value of a property, please contact us for a free consultation.
3 Beds
2 Baths
2,157 SqFt
SOLD DATE : 07/25/2022
Key Details
Sold Price $330,000
Property Type Single Family Home
Sub Type Single Family Residence
Listing Status Sold
Purchase Type For Sale
Square Footage 2,157 sqft
Price per Sqft $152
Subdivision Indian Hills
MLS Listing ID 610015
Sold Date 07/25/22
Style Ranch
Bedrooms 3
Full Baths 2
HOA Fees $14/ann
HOA Y/N Yes
Originating Board Pensacola MLS
Year Built 1991
Lot Size 0.410 Acres
Acres 0.41
Property Description
3BR/2BA ranch style brick home in Pace! Indian Hills subdivision is a well established neighborhood and in a highly sought after school district. Open concept floor plan is perfect for entertaining. Living room has high, vaulted ceilings and a fireplace. Kitchen features stainless steel appliances, granite countertops, tile backsplash and a built in microwave. The hardwood floors flow through the kitchen into the formal dining area. The primary bedroom is bright and open with high ceilings and an en suite bathroom that has a double vanity, granite countertops, jetted soaking tub, separate shower and a large walk-in closet. Relax and unwind in the temperature controlled sunroom as you look upon the large fenced backyard perfect for families with children or pets. Also located in the backyard is an 8x12 storage shed. Home has a 2 year old roof, a hybrid water heater and an electric vehicle charger. Conveniently located minutes from shopping/dining, 25 minutes to downtown Pensacola and 40 minutes to Pensacola Beach!
Location
State FL
County Santa Rosa
Zoning Res Single
Rooms
Dining Room Eat-in Kitchen, Formal Dining Room
Kitchen Not Updated, Granite Counters, Kitchen Island, Pantry
Interior
Interior Features Storage, Baseboards, Bookcases, Ceiling Fan(s), High Speed Internet, Plant Ledges, Recessed Lighting, Track Lighting, Vaulted Ceiling(s), Walk-In Closet(s), Sun Room
Heating Heat Pump, Central, Wall/Window Unit(s), Fireplace(s)
Cooling Heat Pump, Ceiling Fan(s)
Flooring Hardwood, Tile, Carpet
Fireplace true
Appliance Hybrid Water Heater, Dryer, Washer, Built In Microwave, Dishwasher, Disposal, Electric Cooktop, Freezer, Oven/Cooktop, Refrigerator, Self Cleaning Oven
Exterior
Parking Features 2 Car Garage, Oversized, Side Entrance
Garage Spaces 2.0
Fence Back Yard
Pool None
Community Features Dock, Fishing
Utilities Available Cable Available
Waterfront Description None, No Water Features
View Y/N No
Roof Type Shingle, Gable
Total Parking Spaces 2
Garage Yes
Building
Lot Description Interior Lot
Faces Woodbine Road to Indian Hills; turn right on Indian Hills Drive, left on to Copperhead Drive. House will be up on your left.
Story 1
Water Public
Structure Type Brick Veneer, Vinyl Siding, Brick, Frame
New Construction No
Others
HOA Fee Include Association, Maintenance Grounds, Insurance
Tax ID 221N29195500B000110
Security Features Security System, Smoke Detector(s)
Pets Allowed Yes
Read Less Info
Want to know what your home might be worth? Contact us for a FREE valuation!

Our team is ready to help you sell your home for the highest possible price ASAP
"My job is to find and attract mastery-based agents to the office, protect the culture, and make sure everyone is happy! "







