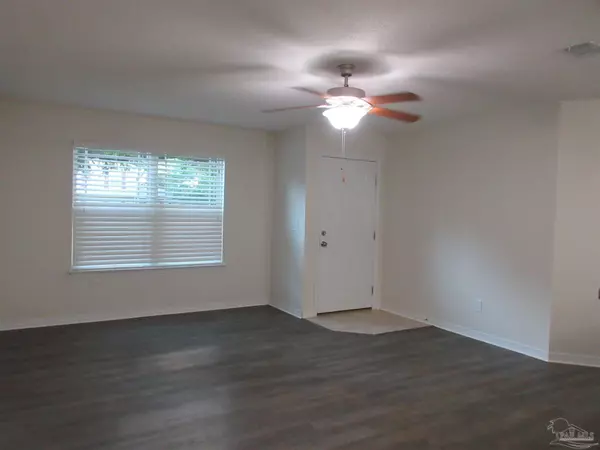Bought with Dallas Skornia • Levin Rinke Realty
$245,000
$235,000
4.3%For more information regarding the value of a property, please contact us for a free consultation.
3 Beds
2 Baths
1,224 SqFt
SOLD DATE : 07/18/2022
Key Details
Sold Price $245,000
Property Type Single Family Home
Sub Type Single Family Residence
Listing Status Sold
Purchase Type For Sale
Square Footage 1,224 sqft
Price per Sqft $200
Subdivision Glendale Heights
MLS Listing ID 609028
Sold Date 07/18/22
Style Traditional
Bedrooms 3
Full Baths 2
HOA Y/N No
Originating Board Pensacola MLS
Year Built 2013
Lot Size 0.270 Acres
Acres 0.27
Lot Dimensions 113x105
Property Description
Buyers Financing Fell thru at last minute. We even passed higher than list price appraisal. All wood rot repairs completed. Newer One Owner Home In Move in Ready Condition. Enter from covered Porch into the open floor plan with NO waisted space. The Great room with its new luxury vinyl plank flooring has a double window, ceiling fan & is separated from the kitchen with a 9' long high Breakfast Bar. The dream kitchen features 21 Solid Wood Cabinets, 10 Drawers, Newer Appliances, beautiful tile backsplash & Deep Sink w/ High Faucet in the Bar overlooking the Great Room. Tile Flooring for Easy Clean up. Dining Area has custom wainscoting mill work, Chandelier & full glass french door for lots of natural light that leads to the patio. All the bedrooms have carpet, ceiling fans and oversized deep closets. Both Baths are spacious with large vanities, tile flooring & Tub/Shower Units. Linen Closet is just another extra. Garage is oversized with an Opener, Laundry Area, Extra Shelving & large attic access. You will LOVE the Yard. Privacy fenced back yard has single and double gates, Room for Play and storage. Side yard by the garage offers extra parking for big boy toys or guest. This is the last house on the street in the Cul-De-Sac ensuring privacy. Fire hydrant on county land next door for cheap home insurance. "A" Rated Schools + minutes to shops and Pensacola makes this a must see home.
Location
State FL
County Santa Rosa
Zoning County,No Mobile Homes
Rooms
Dining Room Breakfast Bar, Breakfast Room/Nook, Kitchen/Dining Combo
Kitchen Updated, Laminate Counters
Interior
Interior Features Storage, Baseboards, Ceiling Fan(s), High Speed Internet
Heating Heat Pump, Central
Cooling Heat Pump, Central Air, Ceiling Fan(s)
Flooring Tile, Carpet
Appliance Electric Water Heater, Built In Microwave, Dishwasher, Electric Cooktop, Refrigerator, Self Cleaning Oven
Exterior
Exterior Feature Rain Gutters
Parking Features Garage, Front Entrance, Garage Door Opener
Garage Spaces 1.0
Fence Back Yard, Privacy
Pool None
View Y/N No
Roof Type Gable
Total Parking Spaces 4
Garage Yes
Building
Lot Description Cul-De-Sac
Faces Hwy 90 to East Spencerfield. Take 2nd Left onto White Rd. Take 2nd Left onto Frontier Rd. Home will be at the end on the Right.
Story 1
Water Public
Structure Type Brick Veneer, Vinyl Siding, Frame
New Construction No
Others
Tax ID 101N291362000000130
Security Features Smoke Detector(s)
Read Less Info
Want to know what your home might be worth? Contact us for a FREE valuation!

Our team is ready to help you sell your home for the highest possible price ASAP
"My job is to find and attract mastery-based agents to the office, protect the culture, and make sure everyone is happy! "







