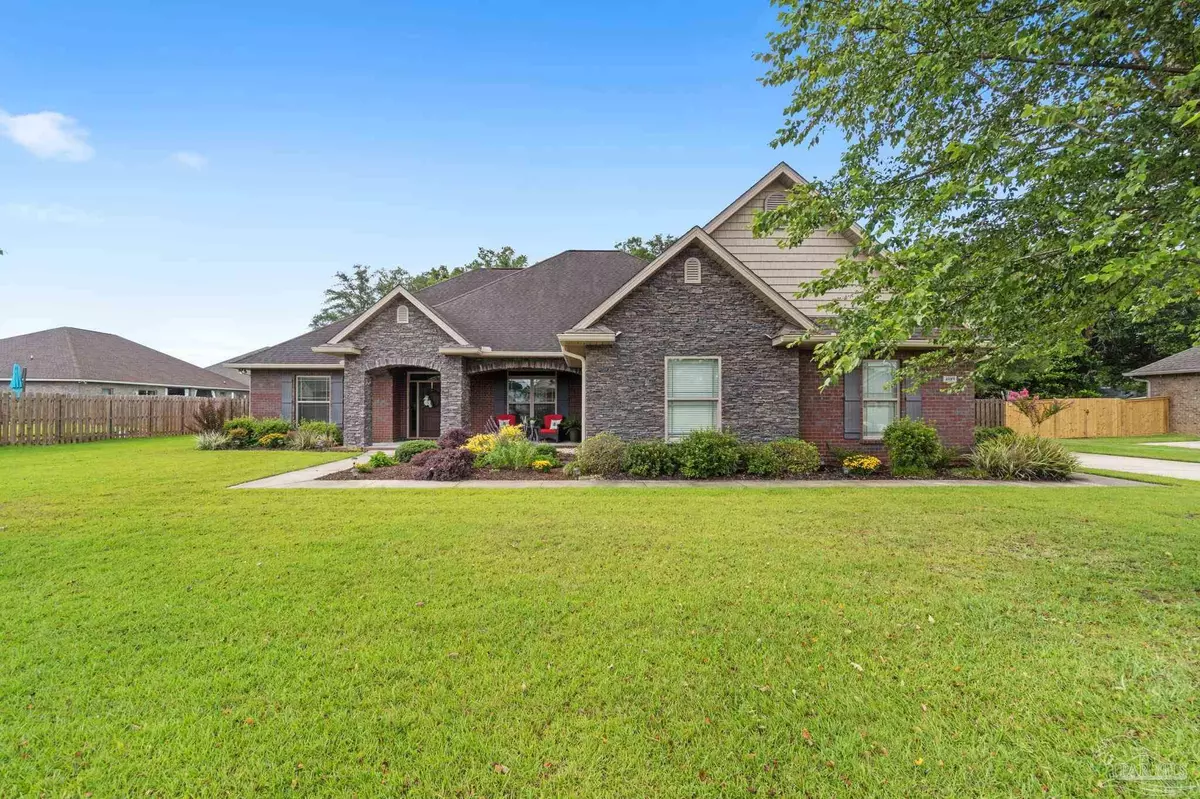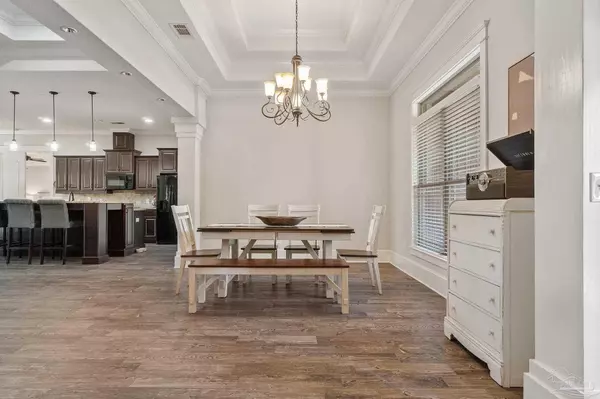Bought with Bruce Baker • RE/MAX INFINITY
$540,000
$515,000
4.9%For more information regarding the value of a property, please contact us for a free consultation.
4 Beds
3 Baths
2,842 SqFt
SOLD DATE : 07/15/2022
Key Details
Sold Price $540,000
Property Type Single Family Home
Sub Type Single Family Residence
Listing Status Sold
Purchase Type For Sale
Square Footage 2,842 sqft
Price per Sqft $190
Subdivision Abernathy
MLS Listing ID 610547
Sold Date 07/15/22
Style Traditional
Bedrooms 4
Full Baths 3
HOA Fees $22/ann
HOA Y/N Yes
Originating Board Pensacola MLS
Year Built 2015
Lot Size 0.430 Acres
Acres 0.43
Property Description
*** MULTIPLE OFFERS RECEIVED: highest and best due by Sunday 6/19/22, NOON *** OPEN HOUSE Saturday 6/18/22 from 10:00 - 12:00 ~ ABERNATHY ~ CUSTOM HOME ON CUL-DE-SAC STREET ~ PACE SCHOOLS ~ ~ All BRICK home with STONE ACCENTS ~ This 4 bedroom / 3 bath plan has all the custom features you come to expect from a home of this caliber. Enter from the covered front porch into a foyer with arches and columns to formal dining room w/ double hop up ceiling & open great room. Great Room has 12 ft stepped and coffered ceiling, stacked stone fireplace, and completely open kitchen. The kitchen features a pantry and wall of cabinetry. The kitchen and great room are separated by a large island bar with sink /dishwasher. A nice breakfast nook looks over the back yard. This split plan includes a master suite with a double hop up ceiling and French doors to the covered lanai. The master bath is luxurious with tile shower, separate garden tub, his and hers vanities, separate water closet, linen closet, and an amazing walk in closet (17.5 ft long!). The closet has a convenient pocket door to the laundry room. The additional bedroom wing has a second master with walk in closet and attached bath that also can be used as a pool bath with door to the covered lanai. The additional 2 bedrooms share a spacious hall bath. Home was prepped/engineered for a BONUS ROOM OVER THE GARAGE with inside staircase would be easy to finish for a great extra space for play room / teenager hangout / home office, etc (would need insulation, drywall and split system). GRANITE in kitchen and all baths, HARDWOOD LOOK TILE in all living areas, CROWN MOLDING in all coffered and bump up ceilings, FRAMELESS GLASS ENCLOSURE in master shower, SPRINKLER SYSTEM, Minimum 9' ceilings, 8' doors in main areas and more! Backyard has covered lanai w/ extended patio and is great for entertaining. Double gate allows for storage behind fence. Call today to get your appointment to see this beautiful home and get your offer in.
Location
State FL
County Santa Rosa
Zoning Res Single
Rooms
Dining Room Breakfast Bar, Breakfast Room/Nook, Formal Dining Room
Kitchen Not Updated, Granite Counters, Pantry
Interior
Interior Features Boxed Ceilings, Ceiling Fan(s), Crown Molding, High Ceilings, High Speed Internet, In-Law Floorplan, Guest Room/In Law Suite
Heating Central, Fireplace(s)
Cooling Central Air
Flooring Tile, Carpet
Fireplace true
Appliance Electric Water Heater, Built In Microwave, Dishwasher, Electric Cooktop, Refrigerator
Exterior
Exterior Feature Sprinkler, Rain Gutters
Parking Features 2 Car Garage, Oversized, Side Entrance, Garage Door Opener
Garage Spaces 2.0
Fence Back Yard
Pool None
Utilities Available Cable Available
Waterfront Description None, No Water Features
View Y/N No
Roof Type Shingle
Total Parking Spaces 2
Garage Yes
Building
Lot Description Central Access
Faces From Berryhill Road, enter the Hammersmith neighborhood (King George Parkway). Turn left onto Abernathy Dr., turn right on Dundee Crossing Dr., right on W Cambridge Way, left on Manchester Ct. Home will be on your right.
Story 2
Water Public
Structure Type Brick Veneer, Stone, Frame
New Construction No
Others
HOA Fee Include Association, Management
Tax ID 282N29000100G000010
Security Features Smoke Detector(s)
Read Less Info
Want to know what your home might be worth? Contact us for a FREE valuation!

Our team is ready to help you sell your home for the highest possible price ASAP
"My job is to find and attract mastery-based agents to the office, protect the culture, and make sure everyone is happy! "







